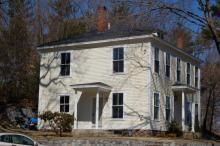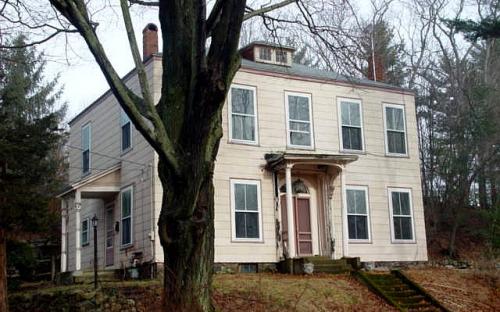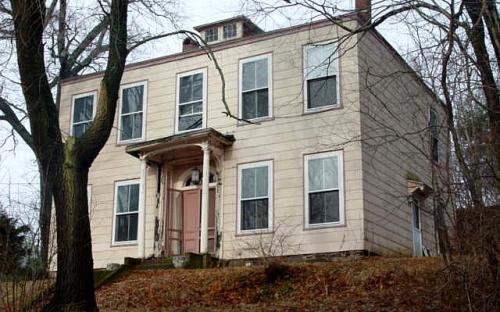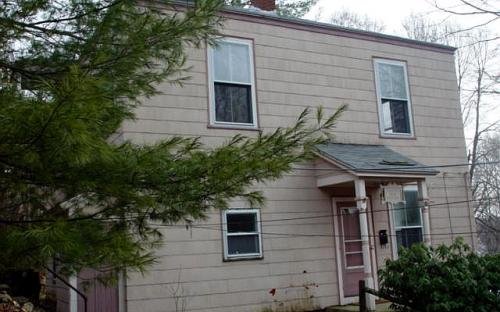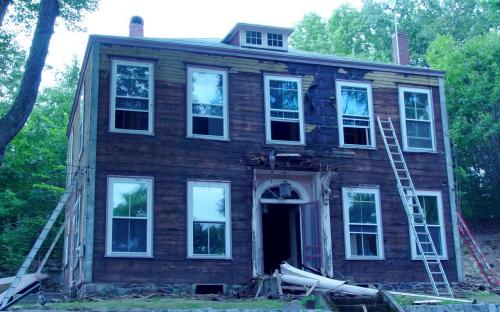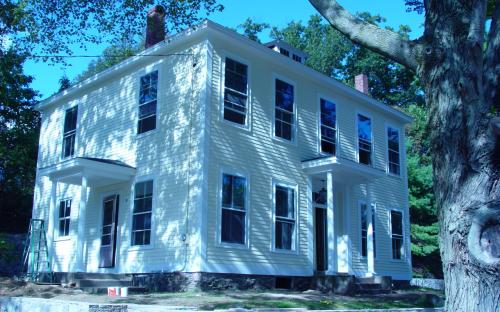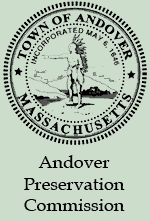Architectural Description:
Hip roof, Federal transitional to Greek Revival style house with Italianate front porch, related decorative ornamentation, korbels on either side of the doorway, double front doors, door surround fan light over the doorway.
Much of the interior remains intact with decorative wood moldings, doors, wood paneling under large first floor windows.The formal curved stairway railing, newel post and balustrades reflect the mid nineteenth century style.
Historical Narrative:
Themes: Architectural, Community development
House sits in the center of Ballardvale on a hill overlooking this 19th century mill village.
This property once belonged to John Mann and upon his death, his estate executors, Herman P. Chandler, Peter Clark, sold this lot of land at auction to Joseph Henry Thornton, of Troy, NY for $49.99 on Dec. 21, 1846. Joseph H. Thornton built the home and then transferred the deed through Josephine E. Thornton to his wife Emma Thornton on Dec. 20, 1865. The deed price was $2000. Joseph H. & Emma Thornton then took a $1500. mortgage through Franklin M. Pevey of Wilton, NH on May 15, 1868.
The mortgage deed was then transferred to William F. Whitmore and sold back to Franklin M. & Nancy Pevey on Sept. 24, 1878. The property was inherited by Carrie E. Barker in March 1932. Carrie E. & Artemas Barker held the property for two years then selling to Claude James Malcolm Smith & Winifred M. Malcolm Smith on Oct. 4, 1934.
Claude's wife Winifred died on May 9, 1954. Claude Smith then sold to Clarence R. Cloutier on June 9, 1955.
Clarence R. and Beatrice D. Cloutier owned the home for 47 years selling in 2002 to Gregory R. Welch. Gregory R. Welch & Susan E. Tuller - Dec. 20, 2002.
Michael P. Ristuccia purchased the property on Aug. 2, 2005. Ristuccia was a developer in town and applied for a Special Dimensional Permit, to sub-divide the property, build a new home on one parcel ( #9) and restore the historic home with Preservation Restrictions on the properties with the Massachusetts Historical Commission. See Preservation Restriction agreement between Ristuccia & Town of Andover - Aug. 21, 2006 - b. 10424 p. 74
The home was completely restored. The asbestos siding removal revealed a yellow clapboard siding underneath. New roof, clapboard and wood trim replaced the old. The porches on the front and west sides were also rebuilt. Windows and interior spaces updated and altered for a better flow through the floor plan.
The completed Thornton house and the property was then sold to Peggy Patenaude on June 10, 2010.
Bibliography/References:
Essex County Registry Deeds, Salem, MA
Essex Northern Registry Deeds, Lawrence, MA
Andover Historical Society records
Registry of Deeds, Lawrence, MA
1856 Map of Andover
(Preservation Restriction Deed – Aug. 21, 2006 rec. Oct. 3, 2006 – b. 10424 p. 74 – Michael Ristuccia – Map #15325 lot 1, Nov. 1, 2005)
Owners:
John Mann Estate, Herman P. Chandler, Peter Clark, Extrs. 1846
Joseph Henry Thornton - Dec. 21, 1846 - b. 394 leaf 192
Josephine E. Thornton - Dec. 20, 1865 - b. 693 leaf 280
Emma Thornton - Dec. 20, 1865 - b. 693 leaf 281
Joseph H. & Emma Thornton - May 12,1868 - b. 746 leaf 71
Franklin M. Pevey - May 15, 1868 - b. 746 leaf 71 - mtg. deed
Joseph H. & Emma Thornton - June 18, 1878 - b. 51 p. 599
William F. Whitmore - Sept. 24, 1878 - b. 53 p. 135 - mtg transfer
Franklin M. & Nancy Pevey - Sept. 24, 1878 - b. 53 p. 135
Franklin M. Pevey estate, Carrie E. Barker heir - March 1932
Artemas O & Carrie E. Barker -
Claude James Malcolm & Winifred M. Malcolm Smith - Oct. 4, 1934 - b. 571 p. 96
Winifred M. Malcolm Smith estate, Claude J. M. Smith - May 9, 1954 - Probate
Clarence R. Cloutier - June 9, 1955 - b.814 p. 285
Clarence R. Cloutier estate, Beatrice D. Cloutier, heir
Cloutier Realty Trust, Beatrice D. Cloutier, Trustee - June 29, 1995 - b. 4293 p. 183
Gregory R. Welch - Aug. 30, 2002 - b. 7049 p. 221
Gregory R. Welch & Susan E. Tuller - Dec. 20, 2001 - b. 7403 p. 246
Michael P. Ristuccia - Aug. 2, 2005 - b. 7403 p. 246
Michael P. Ristuccia - June 16, 2006 - b. 10078 p. 291
Preservation Restriction Ristuccia & Town of Andover - Aug. 21, 2006 - b. 10424 p. 74
American Brokers Conduit - Mar. 19, 2007 - b. 10675 p. 10 mtg
Deutsche Bank National Trust - June 10, 2010 - b. 12108 p. 62 foreclose deed
Peggy Patenaude - June 10, 2010 - b. 12108 p. 62
Peggy Patenaude & Joseph F. Osbaldeston - July 28, 2010 - b. 12125 p. 157
Scott & Ashley Olsen - Aug. 30, 2010 - b. 12165 p. 4
Inventory Data:
| Street | Clark Rd |
| Place | Ballardvale |
| Historic District | Ballardvale Local Historic District |
| Historic Name | Thornton House |
| Present Use | residence |
| Original Use | residence |
| Construction Date | 1850 - 1856 |
| Source | ECRDS, ENRDL, style-njs |
| Architectural Style | Greek Revival |
| Architect/Builder | unknown |
| Foundation | brickstone |
| Wall/Trim | clapboards/wood |
| Roof | asphalt - low hip |
| Outbuildings / Secondary Structures | small modern garage, frame shed |
| Major Alterations | 2006 - House interior and exterior completely restored, new clapboard siding, windows, |
| Condition | excellent |
| Acreage | 0.397 acre; lot, Approx. frontage: 155' |
| Setting | residential |
| Map and parcel | 137-16 |
| MHC Number | ANV.156 |
| Recorded by | Stack/Mofford; Ruth Sharpe, James Batchelder |
| Organization | Andover Historical Society, Andover Preservation Commission |
| Date entered | 1975 - 1977; 2/17/96: 3/5/2016 |
