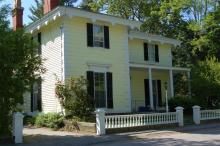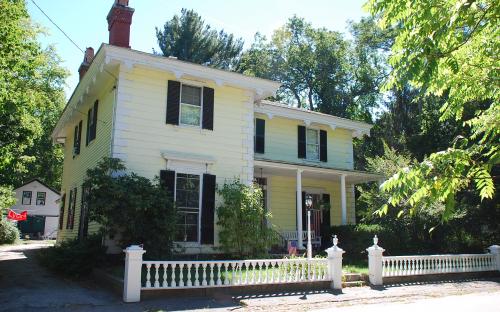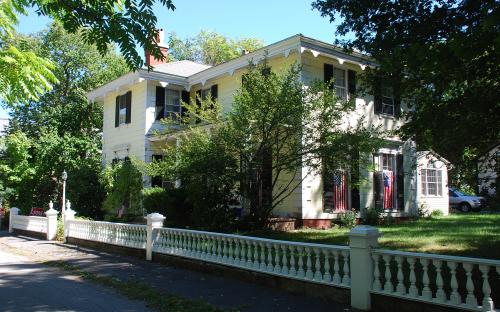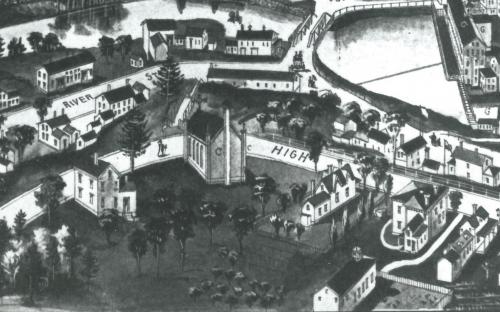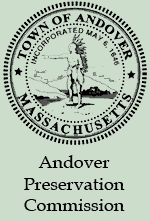Architectural Description:
Italianate/Picturesque
Good site; fence; unique detailing; walls have brick base with clapboard covering; brick/stone foundation; 4 fireplaces
Unusual architectural features: wood wall cover, scored as if stone; corner quoins; front entrance w/sidelights; hip roof; 2 interior chimneys; 2 wings of plain clapboard; 2 porches, probably later additions; "gingerbread" facade; windows to floor on first story.
Historical Narrative:
In 1990 the street name was changed from High Street in Ballardvale to High Vale Lane to avoid confusion with High Street in Andover Center. In 1958 several streets were re-numbered to plan for future building infill.
Much of High Vale Lane was developed in the late 1870's but this home predates most by thirty years and may have been the third built on the bluff above the Shawsheen River with a view of the mills below and the village that would emerge soon after.
This property was owned by John Marland in 1848 and was lot #21 on his plan of property on High St. Marland sold the lot to Enoch Lewis of Andover, a gentleman, wife Charlotte S. Lewis. The deed states $1. was paid for the lot on Jan. 25, 1848. but no mention of buildings, only the Stone cottage next door. Lewis may have built the home as the following year he sells the property, with buildings to William Lewis King, of NYC on on Oct. 10, 1849. King owns for five years selling on Apr. 13, 1854. to Alfred Kittridge, of Haverhill, MA for $2500. Kittredge then sells the home to Edmund Benzon [sic], of Boston, a Merchant, that day for $2250. This sale is in the form of a mortgage, which Kittridge agrees to pay back in nine years at $250. per year plus interest. Later deeds referred to it as the "Burgon" House, "Benzon" House and later the "Benson" House.
Alfred Kittredge owned the home in 1861 and took a $2000 mortgage on the property from John Ordway of Hampstead, NH on June 22, 1861. Kittridge became insolvent and began selling off his holdings in Ballardvale. Alfred sells the home to William P. Pierce on Mar. 17, 1864 for $1500 which includes to assume the mortgage loan of $2000 owed to Ordway. Kittridge also states in the deed "the dwelling now occupied by James M. Fessendon".
William Pierce held the property for two years then selling to the Whipple File Company on March 20, 1866. Whipple File & Steel Manfacturing Co. declared bankruptcy in 1869 and Edward Page, John W. Beals, Thomas J. Homer of Boston and Thornton K. Lothrup of Milton, MA became the Assignees of the Company holdings. Their job was to sell off the assessts that remained. John Ordway called in his mortgage loan and on July 8, 1869 took possession of the property.
Henry M. Haywood purchased the house on May 26, 1870 for $125 from Edward Page and paid off the Ordway loan of $2300. The deed now states the home "lately occupied by James M. Fessenden" Haywood would own the property the next 30 years. Haywood then sells to John K, Abbott of Somerville, MA who then sells to Addison P. Wonson of Gloucester, MA on May 26, 1900 for $4000. The property now includes 15 acres 132 rods of land extending eastward to the old Andover-Wilmington Railroad line.
Addison P. Wonson, born June 14, 1859 in Gloucester, MA, son of Augustus H. & Susan E. (Story) Wonson. Addison became a Copper paint manufacturer in Gloucester, most likely catering to the boating and fishing fleets. Addison married on June 1, 1879 in Gloucester to Lalia H. Spurr b. Sept. 21, 1860, dau. of Alfred S. & Oratia E. (Snow) Spurr of Nova Scotia. They had one daughter Susan Story Wonson b. June 27, 1886. The Wonsons lived in Gloucester at 1 Clarendon St. The Ballardvale home may have been a summer retreat house for the family. Lalia died on Feb. 28, 1915. After Addison's retirement he and daughter Susan came to Andover. They are listed in the 1930 and 1940 census at this address. Addison died on Jan. 16, 1946 and daughter Susan inherited the property. Susan died in January 1980 at the age of 93 and is interred in the Wonson family lot at Mt. Pleasant Cemetery in Gloucester, MA
Present owner: Bernadette & James Lyons
1852 map: Mr. Kittridge
1872 atlas: H.M.Haywood who owned a coal and ice company
1884 atlas: H.M. Haywood
1910 directory: Addison Wonson
Bibliography/References:
Essex County Registry Deeds, Salem, MA
Essex Northern Registry Deeds, Lawrence, MA
Note: see map form A, building #13
Andover & North Andover Historical Society files
May, 1991 Andover preservation award
Owners;
John Marland - 1848
Enoch Lewis, wife Charlotte - Jan. 25, 1848 - b. 203 leaf 142 -$1.
William Lewis King, wife Mary D. of NYC - Oct. 10, 1849 - b. 418 leaf 96
Alfred Kittredge - Apr. 13, 1854 - b. 493 leaf 176 - $2500
Edmund L. Berzon, of Boston - Apr. 13, 1854 - b. 493 leaf 176 - $2250.
Alfred Kittredge to John Ordway - June 22, 1861 - b. 624 leaf 262 - mtg, deed
William P. Pierce - Mar. 17, 1864 - b. 664 leaf 245 - $1500 + mtg.
Whipple File Company - Mar. 20, 1866 - b. 699 leaf 203 - 1st parcel
Whipple File & Steel Manf. Co. - Bankruptcy - 1869
Edward Page, John W. Beals, Thomas J. Homer, & Thornton K. Lothrup, Assignees
John Ordway - July 8, 1869 - b. 776 leaf 47 - possession - mtg. deed
Henry M. Haywood - May 26, 1870 - b. 4 p. 550
John K. Abbott, wife Isabella J. - Apr. 6, 1900 - b. 176 p. 151
Addison P. Wonson - May 26, 1900 - b. 177 p. 273
Addison P. Wonson estate, Jan. 16, 1946, heir Susan Story Wonson
Susan Story Wonson estate, 1960, Oliver Ladd Ames Admin.
John S. & Evelyn D. Sullivan & James A. & M. Joan Medeiros, Oliver L. Ames, Andrew F. Shea
John S. & Evelyn D. Sullivan & James A. & M. Joan Medeiros - Apr. 11, 1980 - b. 1430 p. 97
James E. & Anita Gorman - July 23, 1980 - b. 1444 p. 84
George R. & Nancy E. Marquis - Apr. 12, 1984 - b. 1796 p. 160
Randall T. Wilken & Paegan L. Deering - Apr. 10, 1986 - b. 2166 p. 100
James J. & Bernadette Lyons, Jr. - Oct. 20, 1986 - b. 2333 p. 68
James J. Lyons Jr. Trustee - July 14, 1989 - b. 2970 p. 131
12 High Vale Lane Realty Trust, Bernadette Lyons, Tr. - Oct. 30, 2002 - b. 7219 p. 195
Inventory Data:
| Street | High Vale Ln |
| Place | Ballardvale |
| Historic District | Ballardvale Local Historic District |
| Historic District | Ballardvale National Register District |
| Historic Name | Kittredge-Haywood-Wonson House |
| Present Use | residence |
| Original Use | residence, Mill housing |
| Construction Date | 1848 - 1849 |
| Source | ECRDS, ENRDL, style-njs |
| Architectural Style | Italianate |
| Foundation | brick/stone |
| Wall/Trim | grooved boarding, wood/clapboard |
| Roof | asphalt - hip |
| Outbuildings / Secondary Structures | small clapboarded barn |
| Condition | excellent |
| Acreage | 1.98 acres; approximate frontage 105 ' |
| Setting | residential |
| Map and parcel | 139-50 |
| Recorded by | Mrs. D. B. Woodworth, Stack/Mofford, James Batchelder |
| Organization | Andover Preservation Commission |
| Date entered | 1975-77, 12/10/2016 |
