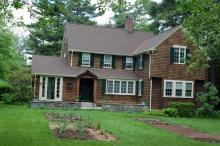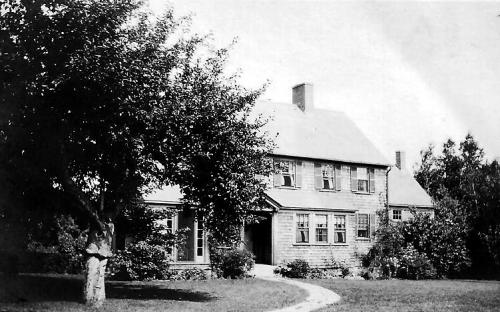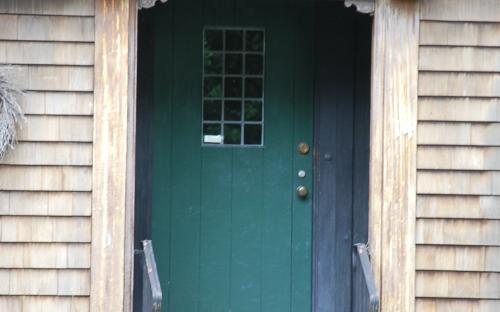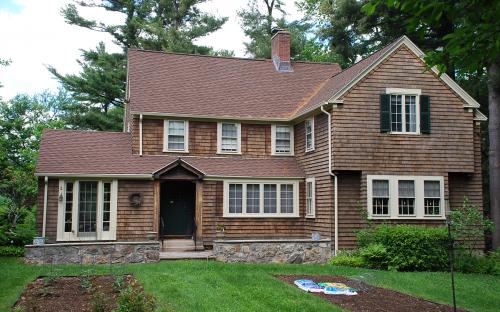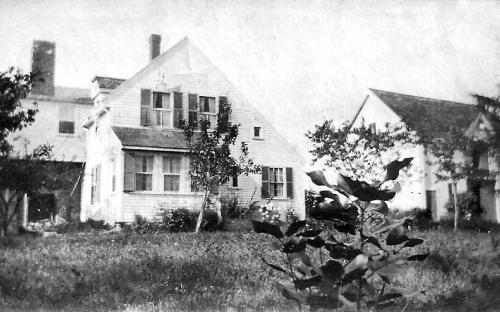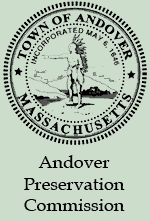Architectural Description:
1922: Architect/owner Addison LeBoutillier does adaptive resuse of barn in colonial revival period using Craftsman style interior features: paneling, tile work and woodwork. Original barn space converted to living room/dining room, kitchen, 2 bedrooms, bath and small tiled entrance hall. Ell added which was used as studio, storage, bedroom and porch.
Historical Narrative:
Orchard St. site chosen for hill view, apple trees, closeness to Main St. electric car and access to Boston
1905: LeBoutillier buys 10 Orchard St. property (built c. 1898) - 5+ acres with small house and barn. He restores house which becomes #10 (formerly #3), converts barn (#14) and builds new house (#18) 1922 barn moved slightly east
This property was once part of the Jonas Holt Farm purchased by Fernando P. Shattuck of Boston from Lewis G. Holt of Lawrence, MA on May 22, 1873. Shattuck paid $4500 for two parcels of land, the first 43 acres 112 rods including dwelling house, barn and outbuildings, and the second parcel of 27 acres 101 rods. Shattuck sold the farm to John F. Nuckly on June 30, 1877. Nuckly sold off most of the land ten years later to David Bently of Hyde Park, MA, on Mar. 19, 1887. Nuckly kept about 3 acres for himself and family which included the house. His wife Bridget bought two more acres in October 1887.
The Nuckly family sold the 5 acre property (#10 Orchard) to Gertrude Nickerson, wife of Wallace A. on May 3, 1899. Nickerson owned for five years then sold the property on May 9, 1905 to Elsie W. LeBoutillier, wife of Addison B. LeBoutillier. LeBoutilliers were living in Winchester, MA.
Architect Addison B. LeBoutillier, born July 5, 1872 in Utica, NY, son of George Thomas & Sarah E. (Upfold) LeBoutillier. Addison trained under O.K. Foote in Rochester, NY. and was an artist, sculptor, landscape artist and architect. Addison married on Oct. 10, 1898 Glens Falls, NY to Elsie Wait b. Sept. 14, 1876 Glens Falls, dau. of Wm. Augustus Benj. & Mary Eliza (Hopkins) Wait. Children: Winifred Hopkins b. Mar. 7, 1900 Winchester, George Tyrrel b. Sept. 18, 1908 in Andover.
Addison worked briefly at the Boston firm of Shepley, Rutan and Coolidge Addison then hired as a graphic designer for the Grueby Faience Co. of Boston (1898-1909). In 1905 LeBoutillier and family move to Andover, MA purchasing the old farmhouse at 10 Orchard St. Addison redesigns and transformed the house into a New England cottage. He later moves the barn and converts it into a new house in the Shingle Style Arts & Crafts design in 1923 for his family at 14 Orchard. A third cottage built next door at 18 Orchard, using stucco, demonstrates LeBoutillier’s versatility of design, all working together to create a picturesque landscape to the neighborhood.
LeBoutillier partnered with Fisher, Ripley and LeBoutillier until WWI. Then Hubert Ripley as Ripley and LeBoutillier Architects, Boston. The firm had designed the new wing on the North School in West Andover in 1911, the new Punchard High School wing in 1916 (now Andover Town Offices) and the crowning jewel of the village, the beautiful Shawsheen School in 1923. William M. Wood chose Addison LeBoutillier as one of his architects for Shawsheen Village. Arundel Street is unique in that LeBoutillier is responsible for nearly every home on the street. We know of 44 buildings in Andover attributed to LeB.
In 1933 Addison & Elsie moved to Pidgeon Cove in Rockport, MA. where wife Elsie died Nov. 2, 1934. Addison then sold this property to Arthur W. & Gwendolen B. Reynolds on Nov. 9, 1936.
Addison remarried in 1947 to Edith Kurth, the children’s librarian in Rockport. Addison died on Oct. 10, 1951 at Pidgeon Cove. Their daughter Winifred H. married on Oct. 1, 1919 in their home on Orchard St. to Henry Henry George Tyer II, Grandson of Henry G. Tyer, and founder of the Tyer Rubber Co. Henry was Vice President of the company. Son George Tyrell LeBoutilier became a Professor of Architecture at Harvard School of Design and Ohio University. George married Miriam Russell.
July 26, 1951 fire: All panelling restored from a Vermont sawmill that had matching pumpkin pine
1951-52: dining room/bedroom addition designed by Addison LeBoutillier and contracted by local builder Arthur Steinert.
Bibliography/References:
Essex County Registry Deeds, Salem, MA
Essex Northern Registry Deeds, Lawrence, MA
Andover Historical Files
LeBoutillier family file
Tyer memoirs
1906 atlas
AHS vertical file LeBoutillier
Addison photo file 10 & 14 Orchard St.
Oral history Hanne Castle, present owner
Owners;
Jonas Holt Farm - land
Lewis G. Holt, wife Emma A. - 1873
Fernando P. Shattuck, wife Sarah - May 22, 1873 - b. 21 p. 389
John F. Nuckley June 30, 1877 - b. 47 p. 426 - 2 parcels 70 acres +
David Bently Mar. 19, 1887 - b. 90 p. 11 - 2 parcels 67 acres +
Bridget Nuckly, wife John F. - Oct. 3, 1887 - b. 92 p. 289 - 2 acres
John F. Nuckly estate, Bridget Nuckly hier - 1897 - 5 acres
Bridget Nuckly estate, heirs, John F., John W., Frank, Joseph Nuckly, Lilla Murray, Mary F. Haggerty.
Affidavit of kinship - b. 602 p. 506
Gertrude Nickerson, wife of Wallace A. - May 3, 1899 - b. 169 p. 579 - 5 acres
Elsie W. LeBoutillier, wife of Addison B. - May 9, 1905 - b. 220 p. 48 - 5 acres
Arthur W. & Gwendolen B. Reynolds - Nov. 9, 1936 - b. 602 p. 507
Gwendolen B. Reynolds estate, Arthur W. - Probate #300744
Arthur W. Reynolds estate, Frank W. Reynolds Extr. - Probate #354077
Frank G. & Hanne S. Castle - Feb. 16, 1982 - b. 1561 p. 245
Inventory Data:
| Street | Orchard St |
| Place | Andover - Scotland District |
| Historic District | Not Applicable |
| Historic Name | The LeBoutillier - Barn House |
| Present Use | resicence |
| Original Use | barn |
| Construction Date | 1922 |
| Source | ECRDS, ENRDL, Winnifred Tyer |
| Architectural Style | Shingle |
| Architect/Builder | Addison LeBoutillier |
| Foundation | stone/granite |
| Wall/Trim | cedar shingles/wood |
| Roof | asphalt - gable |
| Outbuildings / Secondary Structures | garage/tool shed |
| Major Alterations | 1952 - dining room, bathroom, bedroom added |
| Condition | excellent |
| Moved? | Yes |
| Move Details | 1922 moved east from 10 Orchard St. |
| Acreage | 1.45 acres |
| Setting | residential |
| Map and parcel | 60-12 |
| Recorded by | Hanne Castle/B. Thibault, James Batchelder |
| Organization | Andover Historical Society, Andover Preservation Commission |
| Date entered | 2/5/91, 4/20/2016 |
