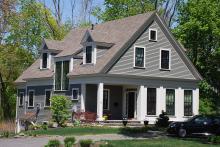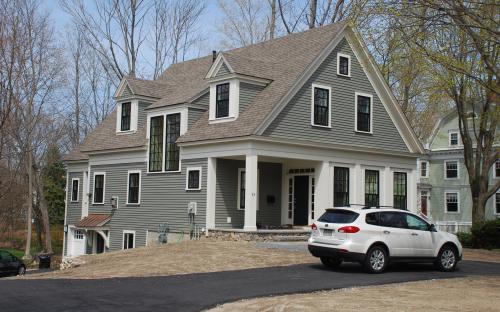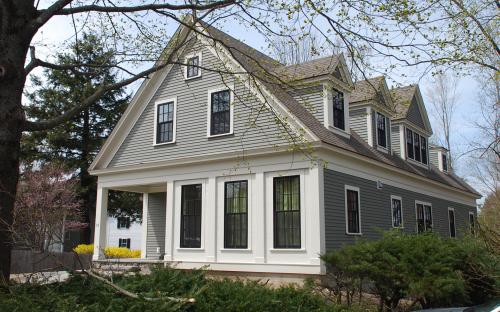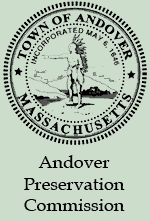Architectural Description:
new home fits the look and scale of the neighborhood
Gable end to street, roof dormers, front porch, wide entablature banding, clapboard seathing and implied pillars on the front facade are all nods to homes on the street.
Historical Narrative:
This lot and property was once the back yard of the E. Kendall Jenkins house and property at 39 School St. Kendall Jenkins was an active member of the community and a veteran of the Civil War. Edward Kendall Jenkins was the son of Capt. Benjamin Jenkins Jr. and his second wife Elizabeth (Betsy) Berry. He grew up at the family homestead at 362 Salem Street at the corner of Jenkins Road. Kendall married Nancy Jenkins daughter of Ebenezer and Sally Jenkins in 1866. They had two children daughter Alice Cary b. June 11, 1867 and died May 27, 1963 and son Edward Stewart b. Feb. 8, 1870 d. July 22, 1894 age 24. Kendall’s wife Nancy died July 22, 1925 and he a few months later on October 8, 1925. He purchased the home at 39 School St. in 1865. E. Kendall Jenkins property in 1870 – valuation ½ acre $600. – dwelling house $1800. – barn and shed $350
Kendal writes
"In March 1866 I was chosen Town Clerk, Treasurer, and Collector of Taxes and served in that capacity every year for twelve years and was then appointed Deputy Sheriff by Sheriff H. G. Herrick in 1866. I resigned these four offices in 1878 to become Treasurer of Essex County. This office I held for twenty-seven years. During this time I was also a Justice of the Peace seven years, Clerk of the South Parish thirty years and Trustee of Memorial Hall Library for forty years. Since 1903 I have lived quietly at home, giving time to care of my trees and garden.
I was Director and later President of the First National Bank of Salem many years and am at present (1913) a Director of the Salem Safe Deposit and Trust Company."
E. Kendall Jenkins was one of the founding members of the local chapter of the Bartlett Lodge of the G.A.R. (Grand Army of the Republic), and served for many years as their Captain. The meeting hall was on the top floor of the building at 10 Essex Street.
After his death his daughter Alice C. Jenkins continued to reside in the family home. Alice would sell off his garden lot on Locke Street to
C. Lincoln & E. Janice Giles. The lot division first had to be approved by the ZBA in Andover of May 1960. #499 (see plan #4073 lot B)
Lincoln Giles was an architect and developer who embraced the potential of rehabilitation of older larger properties into multifamily homes and apartments. He embraced a "Contemporary Colonial" style, with multi-pane windows and used brick popular in the 1960s. Lincoln with his wife Janice transformed Main Street business district with the construction of "Old Andover Village" from two former mansions into a active and vital downtown area with retail and apartment space combined within the complex.
Giles designed an built a small one story ranch style home on this site. It was ell shaped, wooden clapboard, stained dark brown, with diamond paned windows which may have been a nod to a few neighboring houses that had a few similar decorative windows. It was built in 1960-61 and sold to Colin H. & Marlys K. Kerr. It is not known if the house was designed for the Kerr family or built on speculation. It would be home to four different families in the forty years it stood on the lot. The Kerr family sold five years later to Robert B. & Jane V. McCann in 1966. McCanns spent four year as owners then sold to Robert E. & Virgina Bartlett on Sept. 12, 1970. In the 1972 Dorothy J. Feinman bought the property and was the longest resident of the home. Dorothy transferred the deed to her heirs and eventually to Jason Feinman but held a life tenency clause in her house. It was sold in 2008 to Shirley Mulvaney of 10 Madison Ave West Realty Trust.
A new home would be built on the site but as it was now considered a non conforming lot. The existing house was razed in 2009 and the current house was designed by Rob Bramhall & Associates, Architects on Park Street in Andover. The new structure had to conform to the existing square footage of the former home footprint. Bramhall is noted for his quality work and his attention to details in making a home fit to the site and the neighborhood setting. The house was built in 2009-2010 and purchased by Leilak & Raphael Brickman who now reside in the home. Bramhall's home design received a Preservation Award in 2011 for Contextual Preservation.
Bibliography/References:
Essex Northern Registry of Deeds, Lawrence, MA
E. Kendal Jenkins
Alice C. Jenkins by Probate #153190
C. Lincoln & E. Janice Giles - June 6, 1960 - b. 916 p. 220
Colin H. 7 Marlys K. Kerr - March 17, 1960 - b. 933 p. 21
Robert B. & Jane V. McCann 0 April 1, 1966 - b. 1057 p. 143
Robert E. & Virginia Bartlett - Sept. 12, 1970 b. 1159 p. 179
Dorothy J. Feinman - June 27, 1972 - b. 1196 p. 401
Dorothy J. Feinman, Lawrence C. Holdsworth III & Jason Feinman - Oct. 8, 1992 - b. 3565 p. 18
Jason Feinman - June 30, 2003 - b. 8047 p. 294
10 Madison Ave West Realty Trust - Shirley Mulvaney tr. - May 7, 2008
B.P.S. LLC (formerly MRBS LLC) - Aug. 5, 2009 - b. 11724 p. 38
Leilak & Raphael Brickman - Dec. 9, 2010 - b. 12322 p. 247
See map #4073 - June 9, 1960 C. Lincoln Giles - ENRDL
Inventory Data:
| Street | Locke St |
| Place | Andover Center |
| Historic District | Main/Locke Streets NRH District |
| Historic Name | Brickman House |
| Present Use | residence - |
| Original Use | residence |
| Construction Date | 2010 |
| Source | ENRD - Lawrence, MA |
| Architect/Builder | Rob Bramhall Architect |
| Foundation | concrete |
| Wall/Trim | clapboards |
| Roof | asphalt |
| Condition | excellent |
| Setting | residential |
| Map and parcel | 55-118A |
| Recorded by | James S. Batchelder |
| Organization | Andover Preservation Commission |
| Date entered | 3/2014 |







