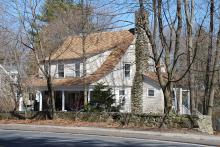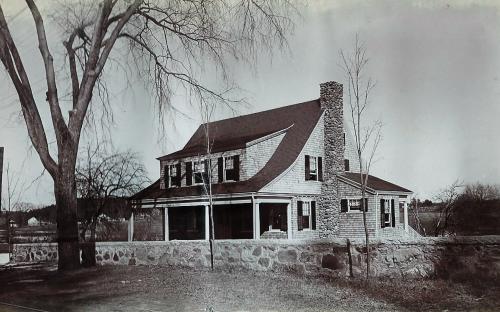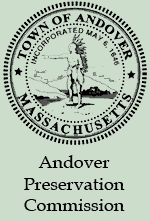Architectural Description:
The Shingle style Bungalow house was built by William M. Wood in 1901 on land formerly owned by William Poor in 1895.
Andover Townsman, July 12, 1901 Pg. 1 Merrill & Gilbert of Lowell are the architects for the new cottage house to be erected by William M. Wood opposite his residence on North Main Street. (Perley F. Gilbert partner in Merrill & Gilbert - also designed Orlando Cottage" now Lanam Club.)
AT Aug. 2, 1901 pg1 Contractor E. W. Pitman/ Mr. Pitman expects to commence at once the construction of an eight roomed cottage with all the modern improvements for one of William M. Wood’s foreman, on North Main Street opposite Mr. Wood’s place.
Historical Narrative:
The Bungalow style house was built by William M. Wood in 1901 on land formerly owned by William Poor in 1895. Andover Townsman, July 12, 1901 Pg. 1 Merrill & Gilbert of Lowell are the architects for the new cottage house to be erected by William M. Wood opposite his residence on North Main Street. AT Aug. 2, 1901 pg1 Contractor E. W. Pitman/ Mr. Pitman expects to commence at once the construction of an eight roomed cottage with all the modern improvements for one of William M. Wood’s foreman, on North Main Street opposite Mr. Wood’s place.
The first occupant of the house may have been Carl Linquist, a Swedish immigrant in 1888 and gardener for William Wood. Carl, his wife Anna and two children Aron age 9 and Elliot age 6 are living at #279 during the 1900 US census. As the stone cottage next door to the north had not yet been built, this house may have been the old Poor House razed in 1900 and listed as #279. Andover Street directory 1897-98 have Linquist and family at 2 Poor Street most likely the original Gardener’s Cottage located on the Arden estate before it was moved to #275 North Main Street in 1899.
Andover Townsman October 27, 1899 pg. 5 Frye Village – Carl Linquist, foreman at William Wood’s estate, has charge of the gang of men excavating for the cellar where the barn is to be relocated. He has had twenty to thirty men and six teams at work all summer about the grounds. [This barn is on the Arden Estate and 2 Poor Street most likely the location of the original Gardener’s cottage before being moved to #275 the same week in 1899.]
In 1904 John E. Forsander and wife Hilda are living in the house. Forsander was born in Sweden in 1863 and is the gardener for Mr. Wood at Arden estate from about 1899 – 1914. He was living at #322 North Main prior to this home.
With the construction of Shawsheen Village 1918-1926 the house was then rented to workers within the new Village. In 1918-19 Robert & Helen Furch were the residents. Furch born in Switzerland was a wool buyer for the American Woolen Co. They rented at #350 North Main in 1920. In the 1920 Census John McDonald age 37, born in Scotland, gardener, wife Rachel G. age 36 and two daughters Mary M. age 14, & Grace V. age 6 age the residents of #277. By 1923 McDonald was living at 42 Corbert St. and in 1926 at 8 Dunbarton St. John now lists his occupation as Supt. Gardener.
AT- July 22, 1923 - Henry J. Simmers and family will move to 277 North Main Street next week. Mr. Simmers is resident registered pharmacist and manager of the Shawsheen Pharmacy." Henry, a French Canadian, immigrated to the US in 1890. The Simmers family included his wife Wilhelmina and two children at that time, Valerie, b. 1921 and Richard b. 1923. The Shawsheen Pharmacy was located in the Balmoral Spa building. In 1929 Simmers had moved into the Balmoral Spa building after the home was sold.
William M. Wood created the Arden Trust in February 1921 and placed this property, along with many others, in trust for his children. With the death of Mr. Wood in February1926 the Arden Trust property was placed into the Phillips Corporation of Portland, Maine to liquidate the holdings.
Orrin C. & Helen H. Whitney purchased the home on June 27, 1929. Whitney was a Dairy Foreman and may have been connected with the Shawsheen Creamery and Wood’s former farms. They were living here in 1930 with their two children, Virginia E, and Calvin H. Orrin Whitney later purchased and moved to a farm in Cumberland Center Maine and then rented the house. From 1932 – 1937 it was rented to Victor Stelandre and wife Emily. Victor was the proprietor of the Shawsheen Market which was first located on the north end of the new Post Office Building in Shawsheen Sq. then relocated by Stelandre in 1940 to 2 Riverina Road. By 1939 Leo G. and Marjorie B. Mueller occupied the home. Leo was Assistant Manager of Holtzer Cabot Co. in Boston, a book bindery. Mueller had two young children, Marjorie b. 1933 and Ian b. 1938.
On April 17, 1942 the house was purchased by Alice R. Petteruti. Her parents James V. & Louise Pettertuti lived here in 1947. James was a Tailor with Elander & Swanton’s, a men’s clothing store on Main Street in downtown Andover. Alice married Simon LeGendre Jr. and sold the house to Mr. A. Donald & Camile T. Lacey on Sept. 4, 1951.
After Lacey Peter F. & Aileen Prodan purchased the home in July 1958. Pordan was a television director and master electrician. In August 1966 the home was then sold to J. Robert & Joanne B. Landers. Robert was in public relations. Joanne Landers and daughter Deborah E. continue to reside here in 2013.
It is said that this site was the location of the home of William Poor who owned and operated his carriage and wheelwright shop across the street where the current First Church of Christian Scientist now stands. Mr. Poor retired in 1895 and sold his business to Tuttle & Morrison which moved the business to Park Street in January 1900. William Wood acquired the property, razed two of the shops and moved the blacksmith shop to the west side of the pond on his estate.
Andover Townsman (AT) February 2, 1900 Frye Village (FV) - The last of the old Poor carriage shops has disappeared from its accustomed place on Main street and is now located across the pond. Wood then renovated the interior into a small theatre and named it “The Casino”.
AT - March 30, 1900 – FV The old Poor house on North Main street, has been demolished.
AT - May 11, 1900 FV - The old barn on the Poor estate was torn down this week.
Bibliography/References:
Vacant land south of this lot, 2 ½ acres sold by Wm. Poor to Wm. M. Wood in February 1892
William Poor - Sept. 20, 1833 - b. 284 lf. 247 Salem ED
William M. Wood - Feb. 29, 1892 - b. 117 p. 310 Lawrence NED
See “Plan of Land in Shawsheen Andover, MA known as the “Main St. Lot” Owned by Phillips Corporation - Surveyed by John Franklin C.E. April 1926” registered as Map Plan #643 at Northern Essex Registry of Deeds. Lot #11
References;
Andover Townsman
Andover Advertiser
Andover Building Survey Form 1974-1976
Federal Census 1900 – 1940
Andover Town Street Directories
Andover Valuation Reports 1870, 1900, 1910, 1920
Andover Historical Society – Vertical files.
Andover Vital Records
Northern Essex Registry of Deeds, Lawrence, MA
Owners;
William Poor - Sept. 20, 1833 - b. 284 lf 247 Salem deeds
Mary M. Poor - Aug. 1, 1895 - b. 141 p. 396 Lawrence NED
Hannah A. Poor - Aug. 1, 1895 - b. 141 p. 396
John Morrison - Aug. 18, 1899 - b. 171 p. 242
Ellen Ayer Wood - Sept. 12, 1899 - b. 172 p. 150
William M. Wood
Arden Trust - Feb. 9, 1921 - b. 447 p. 330
Cornelius A. Wood et al - March 31, 1926 - Trustee
Phillips Corp. of Maine - Mar. 31, 1926 - b. 520 p. 462
Orrin C. & Helen H. Whitney - June 27, 1929 - b. 547 p. 103
Alice R. Petteruti - Apr. 17, 1942 - b. 650 p. 446
(Mrs. Simon E. LeGendre, Jr)
A. Donald & Camile T. Lacey - Sept. 4, 1951 - b. 754 p. 86
Peter F. & Aileen D. Prodan - July 28, 1958 - b. 877 p. 146
J. Robert & Joanne B. Landers - Aug. 10, 1966 - b. 1066 p. 272
277 No. Main Street Nominee Trust - Oct. 29, 2001 - b. 6438 p. 139
Inventory Data:
| Street | North Main St |
| Place | Shawsheen Village |
| Historic District | Not Applicable |
| Historic Name | "Arden" Gardener's Bungalow |
| Present Use | residential |
| Original Use | residence of Arden gardener |
| Construction Date | 1901 |
| Source | ERDS, ENRDL |
| Architectural Style | Other |
| Architect/Builder | Merrill & Gilbert of Lowell Acrhitects, Contractor E. W. Pitman |
| Foundation | stone |
| Wall/Trim | clapboard |
| Roof | asphalt |
| Outbuildings / Secondary Structures | free standing garage |
| Acreage | 1.31 acres |
| Setting | residential |
| Map and parcel | 36-104 |
| Recorded by | James S. Batchelder |
| Organization | Andover Preservation Commission |
| Date entered | Dec. 19, 2013 |




