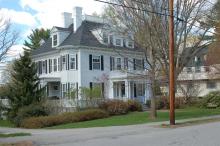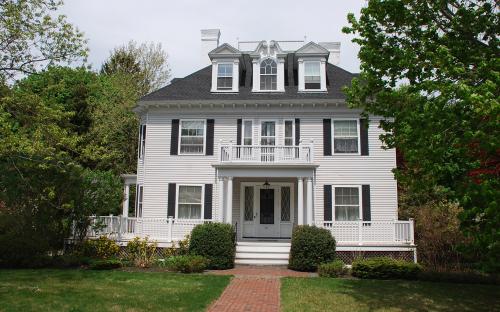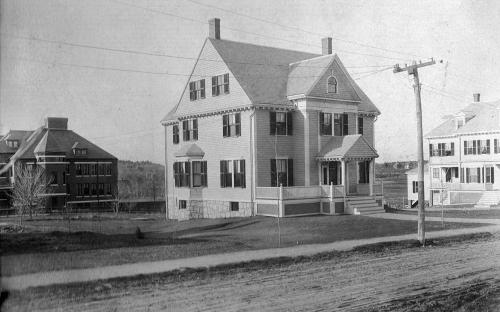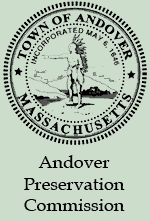Architectural Description:
Colonial Revival; Classically based in the styles of Georgian and Federal architecture. Georgian details; Swan neck pediment on center dormer with arched window, flanked by two triangular pedimented dormers adding symmetry to the hip roof. Balustrade on the on the top upper slope, entrance porch roof and wrap-around porch and finial urns. Classical Doric columns on the front and side porches, Slide lights at front entrance. Glass-paneled door, six-over-two double hung sash windows. Dentil work under the eaves. Paired chimneys on west side. Original wood clapboarding now hidden by aluminum siding.
Historical Narrative:
This lot was a portion of the parcel of 26 Morton St, sub-divided by Rev. Charles C. Carpenter. Carpenter sold the east portion of his property to the Widow Susan B. Richards on May 29, 1894. The building lots that were formerly owned by Phillips Academy and all came with deed restrictions. First and foremost any home constructed must be a family residence and cost, at minimum, $4000 above the ground and have a 30 foot setback from the street.
The home was built in 1894 by Charles B. Mason, an Andover builder and contractor. Architects Merrill & Cutler of Lowell.
Susan Brewster (Chadwick) Richards was born on Dec. 8, 1837 in Ipswich, MA, daughter of George & Susan D. (Brewster) Chadwick. At age 35 Susan married on Jan. 22, 1873 in Newton, MA to John Richards Esq. age 42 b. Aug. 16, 1830 in Woodstock, VT, son of John & Emily (Coles) Richards. John graduated from Dartmouth College in 1851 and was admitted to the Luzerne County Bar in Pennsylvania in April 1856. John also served in Capt. Stanley Woodward’s Co. Pennsylvania Volunteers in 1863. They settled in West Pittston, PA where John had a law practice. Susan & John had four children all born in West Pittston: John Bradford b. Jan. 15, 1874, Emily b. Oct. 5, 1875, Mary Elizabeth b. Mar. 24, 1878 and George Chadwick b. Aug. 1880. John’s heath issues over several years took its toll and he died on March 15, 1892 in Pittston.
Widow Susan B. Richards relocated to Andover. In the 1899 directory, son John B. is listed as a student at Harvard. Mary and George were listed as temporary students at Punchard High School in Class 1896 and 1898 respectively. George then graduated from Phillips Academy and MIT. The 1900 Census enumerates Susan, Emily, Mary and George and household servant Margaret P. Brown age 45, born in Canada at 30 Morton St.
John B. Richards became a Draftsman in manufacturing, married in 1904 to Edith J. Knight and lived in Pittston. PA. George Richards, also a Draftsman married on Oct. 8, 1910 in Melrose, MA to Beatrice B. Broden and they had two children Mary B. b. 1912 and George Jr. b. 1914. They lived in Saugus and Lynn. Sadly his wife Beatrice died on Oct. 21, 1918 at age 27. George moved back to Andover with his children to his mother and two sisters on Morton St.
Susan B. Richards died of heart failure on Jan. 3, 1921 and is interred at Spring Grove Cemetery. Her daughters Emily and Mary E. inherited the home and cared for their niece Mary and nephew George Jr. while their brother George traveled with his work. The sisters never married and sold the house to Mary Alice Holihan on September 20, 1929. The Richards moved to 47 Abbot Street. Nephew George C. Richards Jr. graduated from Punchard High School in 1931. Emily died on Dec. 19, 1945 in Marblehead and Mary Elizabeth on Dec. 12, 1946. All the Richards family is interred in Spring Grove Cemetery.
Mary Alice (Belhan) Holihan was born June 1878 in Haverhill, MA dau. of William & Mary (Welch) Belhan. Mary married on June 15, 1909 in Haverhill to James Peter Holihan b. Aug.26, 1872 in Lawrence, MA, son of Patrick & Bridget (Gibney) Holihan. James Holihan and his brother William founded the Holihan Brothers Brewing Company, Inc. in Lawrence makers of Holihan's Beer. The company later became Diamond Spring Brewers Inc. James & Mary had five children; James P. Jr. b. May 16, 1910, William Belham b. Sept. 13, 1911, twins Elizabeth Elaine and Marie Alice b. Mar. 24, 1913 and Joseph Paul b. June 13, 1917. They lived at 50 Bradford St. in Lawrence prior to James Sr. death on Sept. 8, 1924 age 52.
Widow Mary A. and her children all moved to 30 Morton St. Sons James Jr. and William became president and VP of the family brewing company. Joseph went to Harvard Medical College and became a Physician later lived 68 Salem St. Elizabeth “Betty” and Marie graduated from Abbot Academy in 1932 then Smith College in 1936. Joseph and wife Geraldine purchased 60 Bartlet St. on the corner of Morton St. in 1947. Daughter Elizabeth married John Giblin and lived at 5 Hidden Rd. Marie married Thomas F. Foley.
Mary Alice Holihan died in 1965 and is interred in Immaculate Conception Cemetery in Lawrence. The Holihans owned for 36 years then selling to Milton S. & Jean E. Prevost on Dec. 13, 1965.
Bibliography/References:
Essex Northern Registry Deeds, Lawrence, MA
Andover Directories, 1899, 1908, 1913, 1918, 1926, 1928
Ancestry.com – Richards and Holihan Genealogies
Federal Census records.
Lawrence Vital Statistics
Owners;
Trustees of Phillips Academy - land
Charles C. Carpenter - May 11, 1894 - b. 132 p. 147
Susan B. Richards - May 29, 1894 - b. 133 p. 156 - east portion of parcel
Susan B. Richards Trust, Augustus P. Loring, Trustee - June 23, 1919 - b. 406 p. 299
Susan B. Richards estate, Jan. 5, 1921
Emily Richards & Mary E. Richards - Feb. 16, 1923 - b. 473 p. 366
Mary Alice Holihan - Sept. 20, 1929 - b. 548 p. 401
Mary Alice Holihan estate, James P. & William B. Holihan Extrs - Probate Dec. 13, 1965
Milton S. & Jean E. Prevost - Dec. 13, 1965 - b. 1050 p. 292
George G. & Delores A. Monks, Jr. - Sept. 11, 1972 - b. 1202 p. 209
Cipriano Realty Trust, Geo. & Delores Monks Trustees - Aug. 3, 2012 - b. 13055 p. 217
David & Lisa DiAntonio – Oct. 25, 2021 – b. 17195 p. 115
Inventory Data:
| Street | Morton St |
| Place | Andover Center |
| Historic District | Not Applicable |
| Historic Name | Richards - Holihan House |
| Present Use | residence |
| Original Use | residence |
| Construction Date | 1894 |
| Source | ERDS, ENRDL |
| Architectural Style | Colonial Revival |
| Architect/Builder | Merrill & Cutler of Lowell / Charles B. Mason |
| Foundation | stone & granite |
| Wall/Trim | clapboard/shingle - covered in aluminum siding |
| Roof | asphalt - hip |
| Condition | excellent |
| Acreage | 0.537 acre |
| Setting | residential |
| Map and parcel | 40-69 |
| Recorded by | James S. Batchelder |
| Organization | Andover Historical Society - Andover Preservation Commission |
| Date entered | 04/01/2006 - 4/5/2015 |







