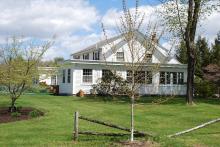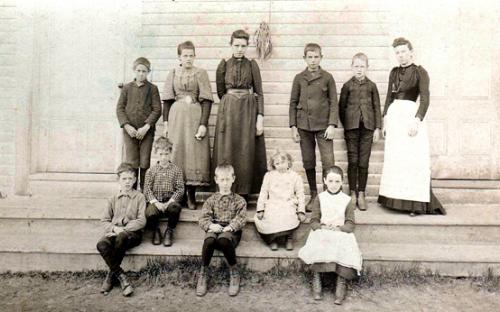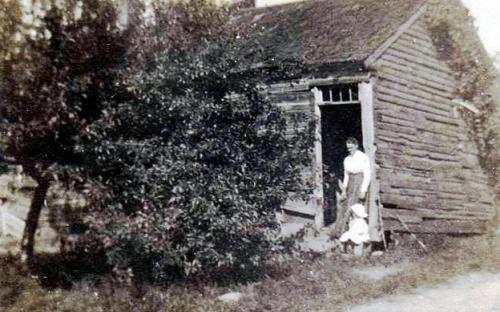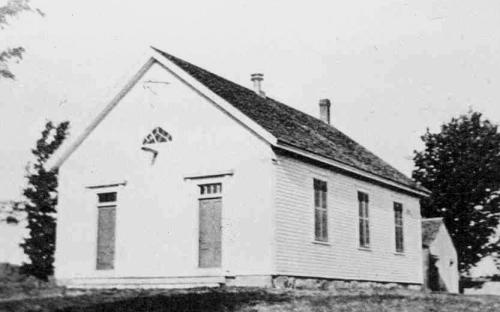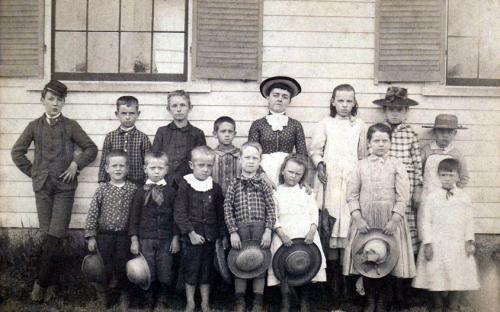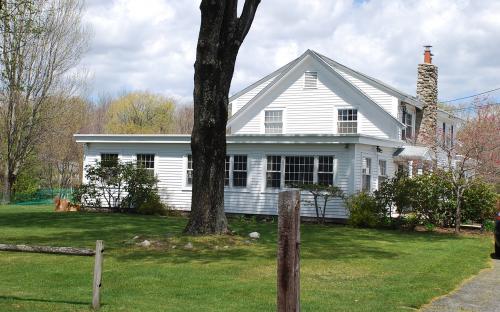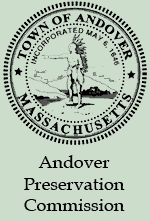Architectural Description:
Greek Revival
Historical Narrative:
The main body of the current home was built in 1868 by the Town of Andover as a replacement schoolhouse for the residents of the Bailey School District. The Bailey School District was one of the early districts created for this section of the then South Parish in 1784 -1790. A handwritten note on the back of a Broadside "Revolutionary Reminiscences" by Simeon F. Flint of Andover, Mass. in the Andover Historical archives (1980.101 MS 658) is the following;
"The first school house in what has since been called the Bailey School District was erected in the years 1784 to 1790 on the north west side of the turns of the road at Wood Hill or Chestnut Hill as then called, near the William Hardy place. [Haggetts Pond Rd.] The second house was erected about the year 1798 and stood nine rods west of the west corner of this site of the present new house erected in 1868 all on the north west side of the highway - the two first on the highway." [Bailey Rd]
In 1826 the West Parish was created from the South Parish and all residents living west of the Shawsheen River were then numerated by District with-in West Parish. In 1866 the old self governing District System was abolished in favor of a Municipal School System for the town of Andover. With all Districts incorporated into one school system, the Town then established a School Committee to govern curriculum, budgets, election of teachers and school maintenance.
The first Bailey schoolhouse was built in 1784-1790 as one of the out-lying schools. The new school Districts were created in 1795. The old Bailey District Account record book 1810 - 1865 survives today at the Essex Institute library in Salem, MA. During that period only repairs were made to the building. By 1868 the schoolhouse was completely inadequate and the town voted to build a new school house. A new location was chosen and the Town purchased this lot of land from Luther Twiss on Sept. 9, 1868. The one room schoolhouse plan was typical of most built then. A Greek Revival style with the gable end to the street, two entrance doors and long steps that stretched across the front from door to door. The left door was for boys and right door for girls. A small coat room with hooks just inside and beyond the large classroom. Three large windows on each side allowed natural light into the room. A teacher's raised platform, one step high, with desk and table was arranged along the back wall with slate blackboards along the walls.
Sometimes the teacher station was placed along the entrance wall. The student's desks were arranged in rows, bolted to the floor with bench seats. Bathrooms or "Privies", were outside to the rear of the schoolhouse. A well was also dug on the property for water use by the teacher and students.
Andover Advertiser (AA)- April 19, 1867 – New Schoolhouse 26 x 36 is to be erected in the Osgood district this season. The interior will be finished in modern style, and its architecture will be similar to the schoolhouses in the Phillips and Center (West) districts. It will be located near the old one, and is to be completed before the 20th of August. Several school houses are undergoing repairs, it evidently being the design of the committee to furnish uniformly good schoolhouses throughout the town.
June 21, 1867 AA - Bailey School District – anger about a teacher, and punishment of student….
Sept. 25, 1868 AA – W. S. Jenkins contracted to build the Bailey Schoolhouse for $1,635. – land cost $200
Nov. 13, 1868 AA - Auction of old Bailey Schoolhouse on Nov. 19 – building 31’ x 19’, good frame, must remove by one month. The old schoolhouse was purchased by the Boutwells and moved to 408 High Plain Road. It was believed to have been the rear shed addition to the home. The home was razed in the 1990s.
A letter from Mrs. Helen (Hardy) Cooper wife of Raymond W. Cooper to her cousin, Flossie (Mrs. G. Richard) Abbott about old days in West Andover.
Mrs. Cooper was born Helen Hardy daughter of Albert Hardy, and lived on the River Road, near the North School.
...My father [Albert Hardy] did talk about his school days at the Bailey School.
In those days, Civil War days, there was a large school there, some fifty or more pupils, for every family in the district had from six to ten children, anyhow a good sized family. He liked to go to school. In fact he got up at 3.30 a.m. Monday mornings to carry in the wash water for Monday's washing from the pump across the road at the barn; so he would have the chore done in time to go to school. "It was a lot more fun going to school than staying home.
I'm glad I went to a one room country school because we had such a wonderful happy time of it. No home work at all.
Before school, at recess, at noon, and after school we coasted on Bailey's hill back of the school or on Kline's after school, or we skated on Lavell's flooded meadow or the brook back of the school or the ditch next Crowley's field. Or we “scotched" rides on the farmers big sleds going by, or when there was no skating or coasting we played “Run, Sheep, Run" all over the surrounding neighborhood. We swung on the birches beside the school yard until some were permanently bent over.
The Bailey School closed in 1926 and students were dispersed to the Osgood and North Schools. In 1940 the Town of Andover voted to sell the Bailey Schoolhouse and property. Benjamin F. & Pauline C. Cameron purchased the property on Aug. 26, 1940. The former school was converted into a residence. In April 1943 the property was sold to Joseph E. & Phoebe Brouillard. The home remained with the Brouillard family until 1976. It is interesting to note that Brouillard was a bus driver for the Andover Public Schools and serviced the students who attended the West Elementary School. The large garage on the property may have housed the school bus.
In 1796 Hannah Hardy taught the fall and spring terms, was paid $10. Jonathan Griffin taught the winter term, paid $30.30. In 1868 Fannie A. Hardy was the teacher all three terms; Salary $273. for the year. The last teacher in the 1925-1926 school year teaching grades 1 - 8 was Georgianna Hilton hired in 1921 and a graduate of Smith College. Miss Hilton then was transferred to Indian Ridge School teaching grades 5 & 6 after the Bailey School closed.
Bibliography/References:
Essex County Registry Deeds, Salem, MA
Essex Northern Registry Deeds, Lawrence, MA
Andover Advertiser - 1867, 1868
Map plan - #7451 - Mar. 17, 1976 lot 5,
Plan #7505 - Oct. 27, 1975 - lots 5 & 6 - 3 acres
Plan # 9019 - June 16, 1982 - lot 5-2
Bailey District Record book 1810 - 1865 - Essex Institute, Salem, MA
Owner:
Luther Twiss - 1868
Inhabitants of Andover - Sept. 9, 1868 - b. 756 leaf 37
Benjamin F. & Pauline C. Cameron - Aug. 26, 1940 - b. 633 p. 459
Joseph E. & Phoebe C. Brouillard - Apr. 15, 1943 - b. 657 p. 373
Joseph E. & Phoebe C. Brouillard - Jan. 28, 1946 - b. 681 p. 103
Arthur E. & Mary E. Brouillard - Sept. 24, 1946 - b. 689 p. 500
George W. & Erlene R. Brouillard - Mar. 3, 1949 - b. 721 p. 224
Joseph E. & Phoebe C. Brouillard - Sept. 23, 1952 - b. 767 p. 53
Olympic Construction, Inc. - Aug. 4, 1976 - b. 1288 p. 159
Olympic Construction, Inc. - Aug. 30, 1976 - b. 1290 p. 455
Bailey Road Trust, Anastasios Kalogianis - June 16, 1982 - b. 1368 p. 61
C. W. & Olivia F. J. Li - Feb. 17, 1983 - b. 1647 p. 111
Li Realty Trust - Dec. 24, 1996 - b. 4660 p. 279
Inventory Data:
| Street | Bailey Rd |
| Place | Bailey District - West Parish - West Andover |
| Historic District | Andover Historic Building Survey |
| Historic Name | Bailey District School |
| Present Use | residence |
| Original Use | District Schoolhouse |
| Construction Date | 1868 |
| Source | ECRDS, ENRDL, style-njs |
| Architectural Style | Greek Revival |
| Architect/Builder | William S. Jenkins - builder |
| Foundation | stone/granite |
| Wall/Trim | clapboards/wood |
| Roof | asphalt - gable |
| Outbuildings / Secondary Structures | Large garage |
| Major Alterations | 1940 conversion to residence |
| Condition | good |
| Acreage | 2.001 acres |
| Setting | residential |
| Map and parcel | 225-6 |
| Recorded by | James S. Batchelder |
| Organization | Andover Preservation Commission |
| Date entered | January 14, 2016 |
