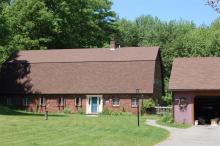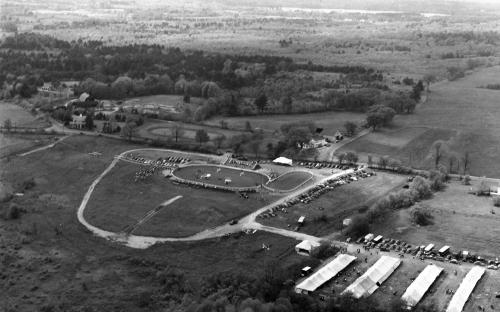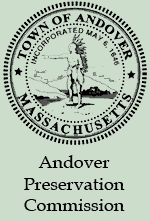Architectural Description:
This home is a converted Gambrel roofed barn, used brick veneer faced front facade, cedar shingles on gable ends.
Historical Narrative:
This property was once part of the George P. Pillisbury farm and homestead at 103 Dascomb Rd. Prior to the construction of Route 93 in the late 1950's Osgood St. connected through to the west end of Osgood St.
George P. Pillsbury's estate was administered by Colver J. Stone on June 3, 1927 and sold to Walter Curtis and Albert F. Curtis in 1927. Curtis then sold off the Homestead parcel with buildings to Howell H. Shepard, wife Constance E., on April 21, 1930. Shepard acquired three additional parcels of land over the next 17 years.
Howell Shepard sold the property to Roland H. Sherman, wife Olive F. on Sept. 13, 1949. Sherman then sub-divided the property selling off this lot B to Andrew S. & Leona M. Pendleton Jr. on Dec. 9, 1949. The plan #2160 rec. Dec. 12, 1949 shows the Homestead lot with garage and swimming pool, the barn lot B, with two barns and lot C. with out-buildings foundations of former poultry barns and sheds stood on what is now Steeple Court.
Jim Batchelder remembers, as a child, the barn/house building being built of cinder blocks. A larger wood barn sat perpendicular to this home in the location of the present garage. The property was sold to C. Lincoln & E. Janice Giles in Dec. 1960. Giles was an architect and property developer. He embraced restoration of older properties and rehabed many buildings in Andover. The Nathan Frye House at 166 North Main St. and Olde Andover Village 87 - 93 Main St. are two examples.
The use of "used brick" veneer was a popular element introduced by Giles to bring visual texture to large facades and add an element of old style to the structures. This barn conversion to residence living is classic Giles.
The property was purchased by Dr. Robert and Alice Lennon on August 8, 1962. This was the Lennon home for 30 years. With the death of Robert Lennon his children then sold the property to Edward J. Kathleen N. Smith on June 2, 1992. Kathleen N. Smith continues as the owner of record in 2016.
1884 atlas G. Pillsbury house only
1906 atlas G. Pillsbury house and barns
1872 atlas P.P.Pillsbury house
1856 map P.P. Pillsbury
1852 map Paul Pierson Pillsbury
1830 G. French
Bibliography/References:
Essex Northern Registry Deeds, Lawrence, MA
Owners:
George P. Pillsbury estate - 1927
George P. Pillsbury estate, Clover J. Stone, Admin. - Aug. 1, 1927 - b. 534 p. 214
Walter Curtis & Albert F. Curtis - June 3, 1927 - b. 532 p. 118
Walter Curtis & Albert F. Curtis - July 8, 1927 - b. 533 p. 302
Howell F. Shepard - - July 8, 1927 - b. 533 p. 302 one of four parcels
Roland H. Sherman, wife Olive F. - Sept. 13, 1949 - b. 727 p. 79
Andrew S. & Leona M. Pendleton - Dec. 9, 1949 - b. 730 p. 323
C. Lincoln & E. Janice Giles - Dec. 2, 1960 - b. 928 p. 64
Robert & Alice Lennon - Aug. 8, 1962 - b. 964 p. 449
Robert Lennon estate - Probate #89P1577-E1
Lennon heirs; Robert Lee, Geoffrey B., Mary Anne and John C. Lennon - 1992
Edward J. & Kathleen N. Smith - June 2, 1992 - b. 3480 p. 262
Kathleen N. (Sweeney) Smith - Feb. 19, 1997 - b. 4695 p. 148
Inventory Data:
| Street | Osgood St |
| Place | Ballardvale - West Andover |
| Historic District | Not Applicable |
| Present Use | residence |
| Original Use | barn |
| Construction Date | 1930's |
| Source | ECRDS, ENRDL, style-njs |
| Architectural Style | Other |
| Foundation | concrete |
| Wall/Trim | concrete block/brick/shingle |
| Roof | asphalt - gambrel |
| Outbuildings / Secondary Structures | two car garage |
| Condition | excellent |
| Moved? | Yes |
| Acreage | 1.03 acres |
| Setting | residential |
| Map and parcel | 155-6 |
| Recorded by | Barbara Thibault, James S. Batchelder |
| Organization | Andover Historical Society, Andover Preservation Commission |
| Date entered | 7/90. 1/6/2016 |




