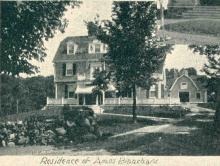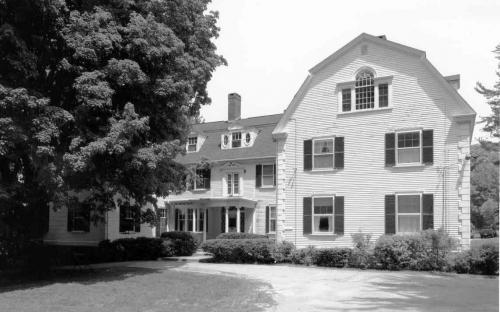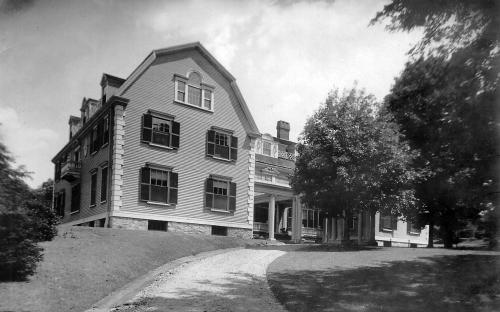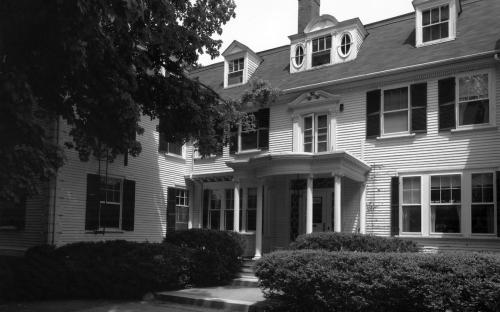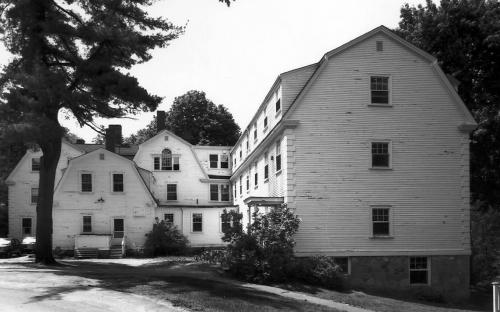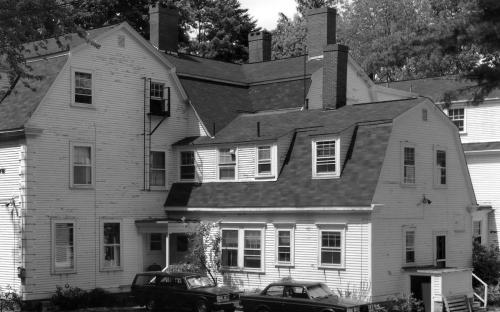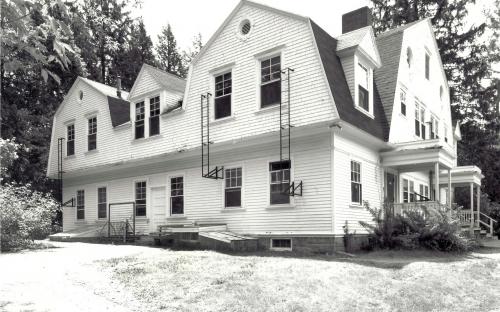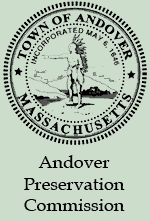Architectural Description:
NRDIS NRMRA
Pediments; Corinthian columns; ornate; full blown Greek Revival details
Elegant country gentleman's' home
Historical Narrative:
Owner: Phillips Academy (1962) - Mrs. John P.Hewes.
Themes: Architectural, Community Development and Education
The house was built by Amos Blanchard about 1890 as his residence. Blanchard purchased the 2 Acre 10 1/2 Sq. rod parcel of land on October 4, 1889 form Carrie A. Davis wife of George Davis. Amos Blanchard was born April 1831 in Lowell, MA son of Rev. Amos & Caroline B. Blanchard, and grandson of Deacon Amos Blanchard. Amos married Lucretia Thompson Sprague b, Mar. 1840 in Missouri, dau. of John & Lucretia Sprague. AMos wored for the Boston and Main Railroad for 40 years and was the treasurer. They had no issue. They lived here for eleven years then sold to Edward Higginson Williams Jr. on July 1, 1901.
Edward H. Williams Jr. was an alumnus of Phillips Academy class of 1868. He was born Proctorville, Windsor Co., VT on Sept. 30, 1849, son of Edward H. & Corniela Bailey (Pratt) Williams. Edward attended Yale College and became a Mining Engineer and later a Professor of Mining and Geology. Edward married Jennie Olive Bemis on June 19, 1883 at Roxbury, MA. Before moving to Andover in 1901 they were living in Hanover, Leigh Co. Penn.
The 1910 Census lists the Williams family living in the Phillips St. home. They have eight children; Olive B. b. July 1884, Cornelia b. Aug. 1885, Elizabeth b. Apr. 1888, Edward H. b. June 1889, Norman b. Aug. 1891, Ambry b. Dec. 1892, Wentworth b. Sept. 1895, and Laurens b. Dec. 1899. All the children but Olive were born in Pennsylvania. Olive and her mother were born in Massachusetts. Also living with them is a niece Charlotte Philip and three servants and a cook.
When Williams moved to Woodstock Vt. he deeded the property to Phillips Academy. The house was enlarged to triple the size with dormitory rooms added on to the east and west side of the original house in 1922. The main house living space of living rooms, studies and game rooms were for freshman ("Juniors") resident students. It also contained family rooms for the resident faculty member and family. The first resident instructor was John L. Phillips and his wife.
The Academy found the upkeep of the building to costly to maintain and renovate. In an effort to save the building a plan to rent the building to the town for use as a Senior Center was proposed but never materialized. Only the Carriage house was converted to faculty housing and the main house and former barn were demolished about 2001.
Bibliography/References:
1906 atlas priv. property of Edward Williams, Jr. (PA class of 1868)
1910 gift to Phillips Academy (see p. 127 Dominque)
1904 & 1908 directories list Edward, wife & children
Not on 1900 tax list.
Glimpses of Andover 1896
Inventory Data:
| Street | Phillips St |
| Place | Andover Center |
| Historic District | Academy Hill NRH District |
| Historic Name | Amos Blanchard house - Williams Hall - Phillips Academy |
| Present Use | dormitory |
| Original Use | residence |
| Construction Date | 1890 |
| Source | style directories |
| Architectural Style | Georgian Revival |
| Foundation | stone & granite |
| Wall/Trim | clapboards |
| Roof | asphalt |
| Outbuildings / Secondary Structures | Carriage house Barn |
| Major Alterations | Two mirror image wings added to house for conversion to boys dormitory 1930's Carriage house and barn converted to dormitory housing. House and barn demolished in late 1990s |
| Condition | razed |
| Demolished? | Yes |
| Demolition Details | about 2001 |
| Acreage | 2 acres, 10 1/2 sq. rods |
| Setting | residential |
| Map and parcel | 56-1 |
| MHC Number | ANV.433 |
| Recorded by | Stack/Mofford, James Batchelder |
| Organization | Andover Preservation Commission |
| Date entered | 1975-77, updated 3/2014 |
