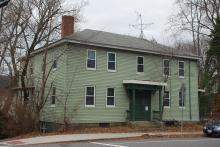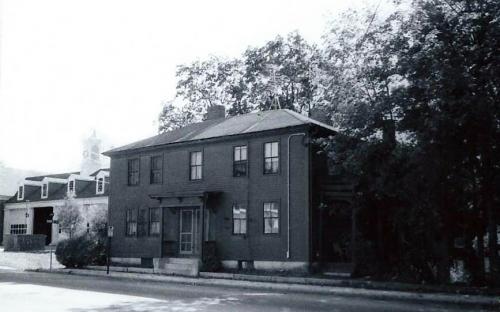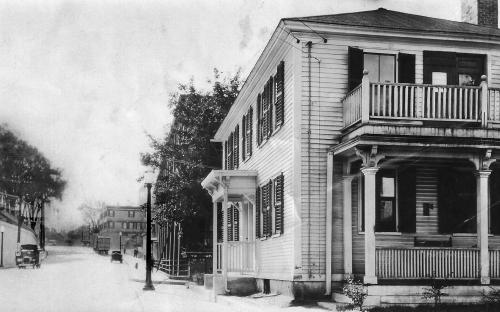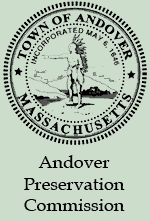Architectural Description:
Federal period style
Historical Narrative:
Joseph L. Low contracted with John Brown of Hillsborough County, NH to build his new Federal style home in 1820, “on the west side of the Essex Turnpike near the house where the said Low now lives of the form and dimensions herein specified”…..house is to be 40’ x 20’, two stories high with a hipped roof – lower story framed 9’ high, upper story 8 feet high – a wing connected to be 22’ long and 20’ wide, lower story 8’ 4” high and the upper story 4’ high – wing to have plain pitched roof – the north side of wing to project 4’ from the north end of the two story part, a projection to be built from the wing over the well 15’ long and 5’ wide, 8’ 4” high. Twenty one windows – 12 squares each – two side lights at the front door 4 squares each all 12” by 9” glass. Five windows of 12 squares each and 8 windows of 6 sq. each, in the wing all of 10 x 8 glass, one window of 12 squares 9 x 7 glass in the projection over the well. 20 windows in the two story part to have sliding shutters in the inside in two pieces – The whole house to be covered and finished on the outside, as well as the house built by Amos Blanchard last season and all the inside of the two story part is to be finished in the same style – to be completed before the last day of October 1820 for $1650.
John Brown was also the builder of the Amos Blanchard house (Andover Historical Society house and barn) the year before. Low’s contract with Brown included several references to the Blanchard house in terms of materials and the quality of workmanship.
Major Joseph L. Low b. 1784 d. Dec. 10, 1853, married Sarah (Sally) Wood, b. 1784 d. November 12, 1872 daughter of Moses and Sally Wood.
Children:
1. Daniel b. May 28, 1806 in Boxford, went to Michigan City, Indiana, returned to Andover to school, married in Andover, Mary Barker b. July 8, 1806, dau. of Capt. Stephen and Assenah Stevens. int. June 10, 1837.
2. Lucy L. b. Feb. 24, 1808 in Billerica d. Nov. 10, 1874 age 66 in Andover
3. Susan M. b. Jan. 1, 1810 in Billerica
4. Nathan W. b. Jan. 23, 1812 Billerica
5. Mary Ann b. Jan. 9, 1814 Billerica d. 1899 in Michigan City, Indiana
6. Sarah Jane b. Sept. 15, 1815 Billerica m. Sept. 18, 1844 to Warren Stevens, a widower, son of Samuel of North Parish, Andover, trader.
7. William W. b. Aug. 23, 1817 Andover
8. Caroline A. b. July 5, 1819 Andover m. John Holliday in Michigan City, had dau. Emma Frances who married Decatur E. Case Dec. 10, 1874
9. Emily W. b. July 25, 1821 Andover d. March 10, 1892, age 70
10. Harriet (Hattie) Barker b. Nov. 11, 1824 d. May 8, 1870, age 75
The Low family lived in the house from 1820 – 1892. The Low estate contained all the land west of North Main Street from the railroad bridge to the north, the railroad tracks to the west and nearly up to Pearson Street on the south. Joseph died on December 10, 1853 at age 69. His wife Sarah, and daughters Lucy L., Emily W. and Mary Ann continued to live in the home.
Mar. 14, 1857 Andover Advertiser - Miss Emily W. Low announces to her former patrons & friends in Andover on her return on April 1 will again be in Millinery in rooms in the dwelling house of Marshall Blood, second door south of the Bank building.
March 28, 1857 AA – Miss E. W. Low – Fashionable Millinery – 2nd door south of the Bank – up stairs
May 28, 1859 AA – Widow Sarah Low is about to build a barn twenty-eight feet by thirty-six feet, near her house. The contractors for the above are Messrs. Thompson & Wilson
After the death of Sarah Low on Nov. 12, 1872 at age 88 yrs. 10m., the estate required a public sale of the property. Daughters, Lucy & Emily were the high bidders at the auction on June 3, 1873 at $6450. Lucy died a year later on Nov. 10, 1874 at 66 yrs. Emily died March 10, 1892. Major Joseph Low, wife Sarah and daughters, Lucy, Emily and Harriet are all interred at the South Church Cemetery on Central St.
Their sister Mary Ann Low would inherit the estate. Hardy & Cole construction company and builders, purchased the property in April 1892 from Mary Ann Low her daughter Emma F. Chase of Michigan City, Indiana. The business partners Lewis Hardy and Joseph Cole, began dividing up the land of the former Low estate creating house lots north of the house along North Main Street. They began selling lots in 1895 & 1896. Hardy & Cole created a new road and court to the south and west of the house, later named Lewis St. (after Lewis T. Hardy) and Buxton Court. Ira Buxton was the first to build on the court behind the Low homestead in 1897-98. Buxton was a carpenter employed by Hardy & Cole at that time.
The former Low house was then sold to John J. Donovan, a plasterer, in 1899. Donovan however lived at #177 North Main St. and rented out the house. Donovan sold the property to Paul and Lottie Lee in November of 1902 who remained here until 1907.
Eatenton Jenkins then became the owner on February 7, 1907. Jenkins occupation is listed as gardener. The Jenkins family owned the house for 43 years and sold after the death of Mr. Jenkins to Charles & Mary Sayles in January of 1951. The Sayles family owned the property until 2011 when it was sold to local developer Doug Ahern of Jeffco, Inc. The house had been condemned by the town. Efforts by the Preservation Commission to save the house and rehab the building failed, but the home was photo documented before being razed for new construction in January 2012.
The site now has three condominium townhouses at this location numbered 70 - 72 and 74 No. Main Street
Bibliography/References:
Essex County Registry of Deeds, Salem, MA
Northern Essex Registry of Deeds, Lawrence, MA
Andover Vital Records
Federal Census
Andover Street Directories
Andover Maps 1830, 1852, 1872, 1888, 1906
Andover Advertiser
Andover Townsman
Owners;
Joseph L. Low - 1816
Benjamin Kimball - May 13, 1816 - b. 219 leaf 21
Joseph L. Low - June 23, 1819 - b. 221 leaf 122 - $1050
Joseph L. Low - Mar. 7, 1820 - b. 223 leaf 227 - Contract John Brown to build house
Joseph L. Low estate, died Dec. 10, 1853, heir, wid. Sarah "Sally" Low
Sarah "Sally" Low estate, died Nov. 12, 1872 - Probate
Lucy L. Low & Emily Low - June 3, 1873 at auction - $6450
Lucy L. Low & Emily Low - July 31, 1873 - bk. 22 pg. 273
Lucy L. Low - Jan. 14, 1874 - bk. 25 pg. 184 - mtg. discharged
Lucy L. Low estate d. Nov. 10, 1874
Emily Low estate - died March 10, 1892 - Probate
Mary Ann Low heir - March 10, 1892 - probate Will
Lewis Hardy & Joseph Cole - June 30, 1892 - bk. 119 pg 406-7
John J. Donovan - Oct. 24, 1899 - bk. 173 pg. 578
Paul Lee, wife Lottie - Nov. 29, 1902 - bk. 199 pg. 499
Eatenton Jenkins - Feb. 7, 1907 - bk. 242 pg. 291-93
John H. Jenkins et al, estate - Jan. 4, 1951 - bk. 745 pg 336
Charles & Mary Sayles - Jan. 4, 1951- bk. 745 pg. 336,-7
Benjamin Sayles - March 1, 1974 - bk. 1236 pg. 524
Doug Ahern - 2011
Jeffco, Inc. - Oct. 2, 2012 - b. 13147 p. 1
Inventory Data:
| Street | North Main St |
| Place | Andover Center |
| Historic District | Not Applicable |
| Historic Name | Major Joseph Low House |
| Present Use | mill worker housing |
| Original Use | private residence |
| Construction Date | 1820 |
| Source | style njs |
| Architectural Style | Federal |
| Architect/Builder | John Brown, builder |
| Foundation | stone & granite |
| Wall/Trim | vinyl clapboards & trim |
| Roof | asphalt |
| Outbuildings / Secondary Structures | once had barn on north razed about 1900. |
| Major Alterations | double entry and bracketted porch are later additions Divided into four apartments in the early 1920's Condemned in 2011 - Razed in January 2012 Replaced by three townhouse condos. |
| Condition | poor |
| Demolished? | Yes |
| Demolition Details | January 2012 |
| Setting | residential |
| Map and parcel | 38-26 |
| MHC Number | ANV.382 |
| Recorded by | Stack/Mofford - J. Batchelder |
| Organization | Andover Historical Commission |
| Date entered | 1975-77 updated 2013 |







