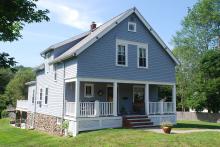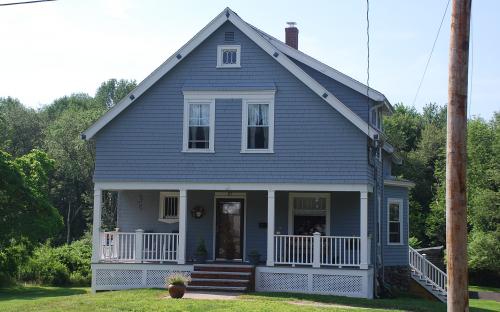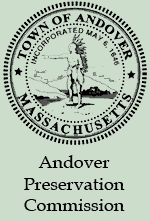Architectural Description:
NRDIS NRDIS
Historical Narrative:
Shawsheen Village was named after the Native American name for the river Shawshin, which means Great Spring. Prior to Shawsheen Village this area was known as Frye Village. All the new streets in the Village were named for Castles & Cathedrals in Great Britain.
This home was not built as part of the Shawsheen Village development from 1918-1924 by William M. Wood, President of the American Woolen Company.
The house, built in Frye Village, and is included in the Shawsheen Village National Register Historic District, surveyed in 1977 and created in 1979. It was designated a National Register Historic District in 1980 by the Massachusetts Historical Commission, of the Commonwealth of Massachusetts.
This home is one of a few that were not owned by the American Woolen Co. It is interesting to note that the style of the home is a nice fit and complement to the new homes in this section of Shawsheen Village.
This property was once part of a four acre parcel that was owned by William Peters who held the mortgage. Peters sold the property mortgage for $294.26 to Sybil Hardy, wife of Isaac M Hardy on September 9, 1874. The property contain a 1 1/2 acre lot with dwelling house on the north side of Haverhill Street and the four acre lot across the street at 79 - 81 Haverhill St. After the death of her husband Isaac Sybil sold the parcels to Charlotte A. Thomas, a widow on Nov. 11, 1885.
Charlotte Thomas owned for one year then sold to Henrietta B. N. Bosworth, wife of Louis H. on June 11, 1886. Bosworth lived in Portland, ME. A year later the property was purchased for $2000 by George Mander on Sept. 23, 1889. George Mander owned for 15 years. Mander was noted for his gardens. In June 1904 Mander began selling off house lot parcels. 79 - 81 and 87 Haverhill St. were all part of the Mander parcel.
Clara L. Kemnitzer then purchased this lot on Aug. 16, 1910. The home was built shortly after. A plan map #77 done April 17, 1910 by George Mander & Frank Kemnitzer shows a remaining lot of 3.57 acres to the east of #81. The property deed was placed in both Clara and her husband Frank names on Mar. 19, 1919. In 1926 Frank is listed as a tinsmith. Frank died on April 8, 1928 and Clara and her daughter Almeda, a mill operator, remained in the home until 1943. Clara sold to Rocco & Nancy Mirisola on Oct. 21, 1943.
Bibliography/References:
Essex County Registry Deeds, Salem, MA
Essex Northern Registry Deeds, Lawrence, MA
Andover Maps, 1852, 1872, 1888, 1906, 1926
Andover Street Directories
Andover Townsman
Mills, Mergers and Mansions, by Edward Roddy 1982
Map #77 - Apr. 17, 1910 - Kemnitzer - Mander lot C - 3.57 acres
1922 Shawsheen Map - Kemnitzer
See Map plan #704 - American Woolen Company - Sept. 1927
#877 - June 1932 - Textile Realty Company lot #
#975 - Oct. 29, 1921 - Dufton to AWCo.
Owners;
William Peters -
Sybil Hardy, wife of Isaac M. Hardy - Sept. 9, 1874 - b. 30 p. 162 - $294.26 - two lots
Charlotte A. Thomas - Nov. 11, 1885 - b. 85 p. 587 two lots
Henrietta B. N. Bosworth, wife of Louis H. - June 11, 1886 - b. 86 p. 482 - two lots
George Mander - Sept. 23, 1889 - b. 103 p. 582 - two lots
Clara L. Kemnitzer - Aug. 16, 1910 - b. 294 p. 268
John Traynor - Mar. 19, 1919 - b. 398 p. 102 - deed transfer
Frank & Clara L. Kemnitzer - Mar. 19, 1919 - b. 398 p. 103
Frank Kemnitzer estate, Clara L. Kemnitzer heir - Apr. 8, 1928 - Probate
Rocco & Nancy Mirisola - Cot. 21, 1943 - b. 660 p. 478
Wesley J. & Ina M. Beck - Sept. 25, 1948 - b. 715 p. 573
William J. & Frances E. Gosselin - Sept. 18, 1957 - b. 861 p. 297
William J. Gosslin & Frances E. Burke - July 8, 1981 - b. 1274 p. 634
Frances E. Burke - Sept. 22, 1981 - b. 1534 p. 70
Michael D. & JoAnn Houghton - Decc. 1, 1983 - b. 1752 p. 327
David A. & Ellen Foster Curtis - Aug. 31, 1989 - b. 2990 p. 294
Marchall D. & Donna A. Pasley - Mar. 30, 1996 - b. 4474 p. 192
Ana D. Couto - Jan. 26, 2007 - b. 10605 p. 226
Inventory Data:
| Street | Haverhill St |
| Place | Shawsheen Village - Frye Village |
| Historic District | Shawsheen Village NRH District |
| Present Use | residence |
| Original Use | residence |
| Construction Date | 1910 |
| Source | ERDS, ENRDL, assessers' rec./style-njs |
| Architectural Style | Craftsman/Bungalow |
| Foundation | stone |
| Wall/Trim | shingle/wood |
| Roof | asphalt - gable |
| Outbuildings / Secondary Structures | garage |
| Major Alterations | front porch redesigned, railing added to replace shingled knee wall surround abt. 2008 |
| Condition | excellent |
| Acreage | 2.49 acres |
| Setting | residential |
| Map and parcel | 19-97 |
| Recorded by | Stack/Mofford, James Batchelder |
| Organization | Andover Preservation Commission |
| Date entered | 1975 - 1977, 8/20/2015 |




