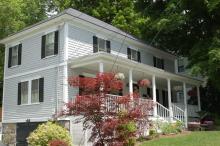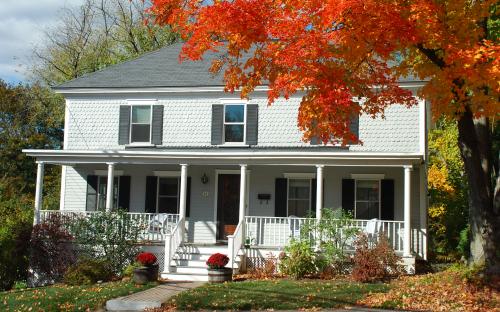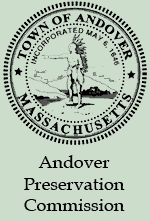Architectural Description:
Other features: rectangular block with decoratively shingled 2nd story; belt course; full length columned and balustraded porch; center doorway with oval glass; windows have wide lintels and cornice moulding.
Historical Narrative:
Themes: Architectural, Community development
Historical significance: Simple but interesting conclusion from a view down Maple Street streetscape. Restraint of form probably due to lateness of construction, and Colonial Revival influence (e. g. in porch). Shingling is particularly striking feature of this elegantly proportioned building.
This house was moved to this location from 234 North Main Street near the Stimpson's Bridge. It is now believed to have been an annex to the brick house at that location and not from the Plaza location. Andover Townsman - Aug. 11, 1911 - Jerry Fitzgerald, coachman for Curren & Joyce has moved his home from its former site near the river to his newly purchased lot of land on Walnut Avenue. In the 1910 Census Jerry is listed at 234 North Main St. which would have been part of the brick house at 232 North Main. A 1906 map of Andover shows a structure where the current road to the north side of the house.
Jeremiah Fitzgerald was born in Ireland in May 1862, son of Patrick & Mary Fitzgerald, immigrated to America in 1884. Jeremiah married on May 17, 1894 in Lawrence, MA to Margaret Madden b. Dec. 1870 in Ireland daughter of James & Kate Madden. Jeremiah was employed as the Coachman for Curren & Joyce who lived in "The Croft" at 276 North Main St. The coachman's house was the brick home at 232 North Main St. Jeremiah and Margaret had two children: Daniel born Jan 1895 and Madeline M. b. March 1897.
The Fitzgeralds purchased this lot of land on Walnut Street on June 8, 1911 from John H. Flint.
The deed was placed in Margaret A. Fitzgerald's name. Margaret was a Dressmaker. Jeremiah remained a coachman until after WWI when he worked as an operative in Marland Mill and later the American Woolen Co. in the Shawsheen Mill. Son Daniel was listed as a chauffeur in 1910 and later moved to Lawrence. Madeline graduated from Punchard High School in 1916 and became a stenographer working in Boston. Margaret died on March 3, 1919 and here estate was divided into thirds between her husband and children. The Andover Valuation schedule 1920 - #12 (now #14) Walnut Ave. Heirs of Margaret A. Fitzgerald - House $2500, 10500 sq. ft of land $500 = $3000. Madeline remained at home with her father and work as a clerk in Irma Beene's shop on Main Street. Jeremiah died in 1937 and is interred at St. Augustine's Cemetery.
Madeline and her brother Daniel Fitzgerald inherited the home and sold to Wallace W. & Ruth J. Ward on June 1, 1939. Wallace was a carpenter.
Bibliography/References:
Essex Northern Registry Deeds, Lawrence, MA
Andover Directories
Owners;
John H. Flint - June 1904 - b. 216 p. 600 plan #337
Margaret A. Fitzgerald, wife of Jeremiah - June 8, 1911 - b. 305 p. 263
Margaret A. Fitzgerald estate, heirs, Jeremiah, Madeline & Daniel Fitzgerald - Probate
Madeline M. Fitzgerald and Daniel A. Fitzgerald
Wallace W. & Ruth J. Ward - June 1, 1939 - b. 623 p. 14
Thomas A. & Rita A. McKittrick - June 18, 1959 - b. 895 p. 446
Thomas A. McKittrick estate, Rita A. McKittrick - died Dec. 27, 1971 Probate
Farish B. & Carol D. Hemeon - May 9, 1972 - b. 1192 p. 502
Farish B. Hemeon & Patricia L. Byrne - Mar. 16, 1976 - b. 1277 p. 704
Deborah K. & Robert D. Shapiro - Nov. 30, 1979 - b. 1408 p. 1
George M. & Jo-Ann G. Lovejoy III - Nov. 1, 1985 - b. 2071 p. 263
Lavern K. Rogowski & Catherine A. Rogowski - Sept. 15, 2000 - b. 5864 p. 2
Julie K. (Eckels) Rogowski - June 15, 2001 - b. 6205 p. 239
Sean P. & Heather G. P. Norton - July 7, 2004 - b. 8917 p. 64
Sean P. & Heather G. P. Norton - Oct. 22, 2010 - b. 12245 p. 29
Richard H. Ebbert & Sharon Johnson - Jan. 1, 2011 - b. 12377 p. 189
Inventory Data:
| Street | Walnut Av |
| Place | Andover Center District |
| Historic District | Not Applicable |
| Historic Name | Jeremiah & Margaret A. Fitzgerald House |
| Present Use | residence |
| Original Use | residence |
| Construction Date | 1885 - 1905 |
| Source | ERDS, NERDL, style, |
| Architectural Style | Queen Anne |
| Foundation | stone/cement |
| Wall/Trim | clapboards, wooden shingle |
| Roof | asphalt/hip |
| Outbuildings / Secondary Structures | none |
| Major Alterations | Moved from North Main Street. |
| Condition | excellent |
| Moved? | Yes |
| Move Details | Aug. 1911 - from North Main St. near river to this site. |
| Acreage | 0.238 acre; approx. frontage: 45' |
| Setting | residential |
| Map and parcel | 20-57 |
| Recorded by | W. Frontiero, James Batchelder |
| Organization | Andover Preservation Commission |
| Date entered | 28 Feb 1980, Mar. 26, 2018 |




