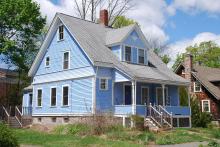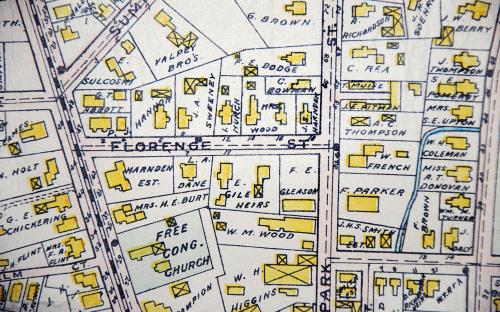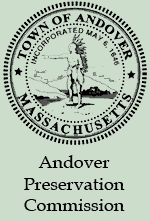Architectural Description:
Craftsman Bungalow, classic style with all its original details. clapboard on the first level, cedar shingle banding on the upper level with saw tooth decorative elements on the lover gable and front dormer. Nice porch railing and turned columns. A transition from Queen Anne details to Craftsman.
Historical Narrative:
Florence Street was constructed in 1885. The south end portion (Park St.) of two acres and 28,045 sq. ft. was owned by Hannah W. Foster, wife of Joseph W. Foster. Hannah sold the parcel to William Wood, a carpenter for $1900 on March 13, 1883. Wood built his home at 66 Park St. and his house lots extended on both sides up to #21 and #24. The north end portion (Elm St.) on the east side was the former Moses Abbot Jr. homestead at #49 Elm St. Owned by his son George T. Abbott, also a Housewright, who was partners with William S. Jenkins in the firm Abbott & Jenkins. The Abbot parcel extended to #20 Florence. The west side of Florence St. from Elm St. to #17 was owned by the Henry Burtt estate formerly at #35-#37 Elm St.
Oct. 2, 1885 Andover Advertiser - pg. 2 col. 9, “The new way between Park and Elm has been completed by Nathan F. Abbott, the contractor, and accepted by the Selectman. Several names have been suggested……”
House lots were then created and sold to a variety of residents. Widow Hannah Burtt sold the parcel of land to E. Kendall Jackson on May 21, 1881. This was investment property for Jenkins as he lived on School St.
John Weeks purchased the lot at #17 on July 3, 1888. E.K. Jenkins held his mortgage of $375. Weeks built the house and Louis A. Dane, wife Sarah Annie purchased the home on Dec. 20, 1893. Dane took a $2000 mortgage and assumed Weeks remaining mortgage. Louis A. Dane was born June 15, 1870 in Andover, Son of Henry & Alice A. (Walker) Dane. Lewis attended local schools and graduated from Phillips Academy in 1888. Louis became a Compositor and printer and work for the Andover Press, Lawrence Sun_American, Strfford's Printing of Lawrence & his later years as a clerk for Reading Rubber Co. He was an active member of the Masons Lodge of St. Mathew's in Andover, a 32 degree Mason of the Lowell Lodge of Perfection, Lowell Council of Princes of Jerusalem, Mount Calvary Chapter of Rose Croix of Lowell and the Aleppo Temple Mystic Shrine of Boston. Lewis was also a member of the Andover Club, Andover Grange & Pamona Grange, Andover Lodge of Odd Fellows. He married Annie Sahar Fortis on December 7, 1893 and they were members of Christ Church where Lewis sang in the choir.
On April 30, 1917 Lewis purchased the adjoining lot at #13 from J. Walter Harnden. Lewis & Annie did not have children and his mother Alice A. Dane lived with them until her death. Lewis died on April 13, 1922 and is interred in Christ Church Cemetery. The Danes owned for 45 years. Annie S. Dane sold the home on Sept. 12, 1939 to John H. & Rosann Grecoe. John was a Jeweler and had his business on Main St. for Many years then moved to Park St.
The Rosann Grecoe sold the home to Rachael M. O'Boyle on Sept. 2, 1980, current owner of record in 2017.
died in 1922 and his widow Sarah Annie Dane heir on Apr. 13, 1922. Sarah remained selling to John H. & Rosann Grecoe on Sept. 12, 1939.
Bibliography/References:
Essex County Registry Deeds, Salem, MA
Essex Northern Registry Deeds, Lawrence, MA
Owners;
Nathaniel Whittier - land 1831
John Foster 4th and Henry Burtt - Oct. 6, 1835 - b. 286 p. 177
John Foster & Henry Burtt - May 3, 1841 - b. 329 leaf 97
John Foster estate, Wid. Sarah Foster and Henry Burtt - probate will
Henry Burtt, wife Hannah - Aug. 12, 1865 - b. 688 p. 26
Henry Burtt estate, heir Wid. Hannah- Feb. 27, 1881 - probate will
E Kendall Jackson - May 21, 1881 - b. 65 p. 530
John Weeks - July 3, 1888 - b. 96 p. 369
Louis A. Dane, wife Sarah A. - Dec. 20, 1893 - b. 130 p. 1
Louis A. Dane estate, Sarah Annie Dane heir - Apr. 13, 1922
John H. & Rosann Grecoe - Sept. 12, 1939 - b. 625 p. 359
John H. Grecoe estate, heir Rosann Grecoe
Rachael M. O'Boyle - Sept. 2, 1980 - b. 1452 p. 7
Inventory Data:
| Street | Florence St |
| Place | Andover Center District |
| Historic District | Andover Historic Building Survey |
| Historic Name | Lewis A. & Annie S. Dane house |
| Present Use | residence |
| Original Use | residence |
| Construction Date | 1888 - 1889 |
| Source | ECRDS, ENRDL, style-njs |
| Architectural Style | Craftsman/Bungalow |
| Foundation | stone/granite |
| Wall/Trim | cedar shingles/clapboards/wood |
| Roof | asphalt - gable |
| Condition | excellent |
| Acreage | 0.191 acres |
| Setting | residential |
| Map and parcel | 39-13 |
| Recorded by | James S. Batchelder |
| Organization | Andover Preservation Commission |
| Date entered | April 7, 2017 |




