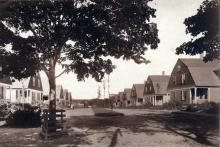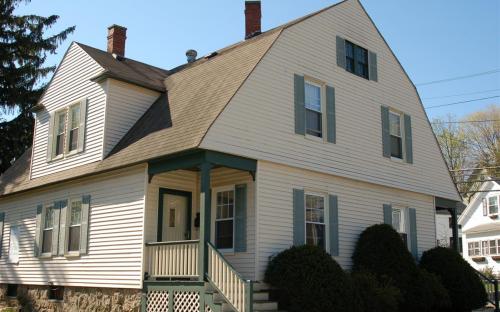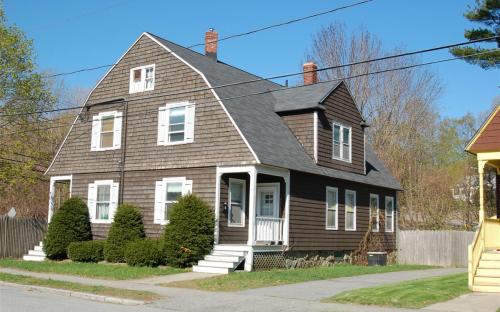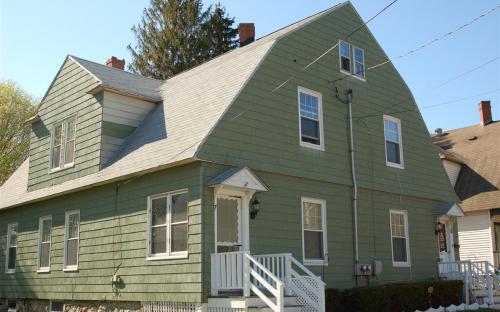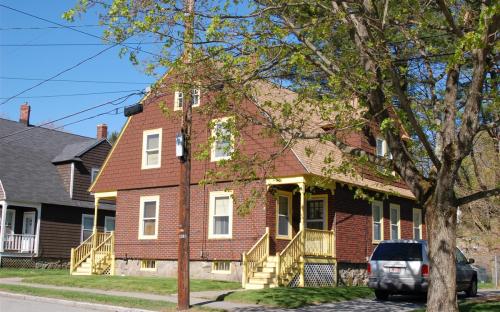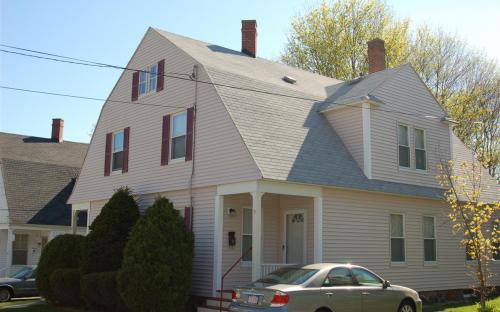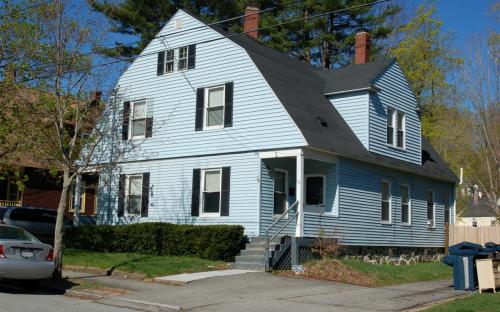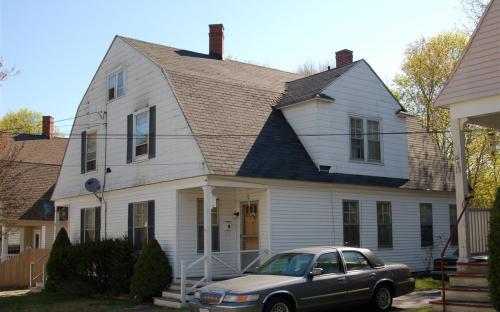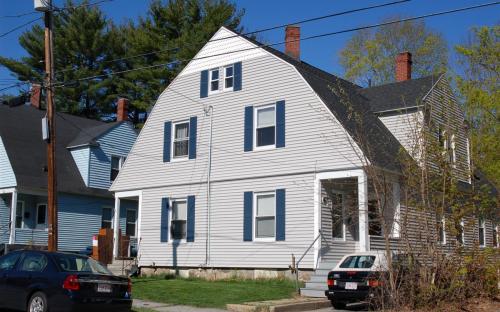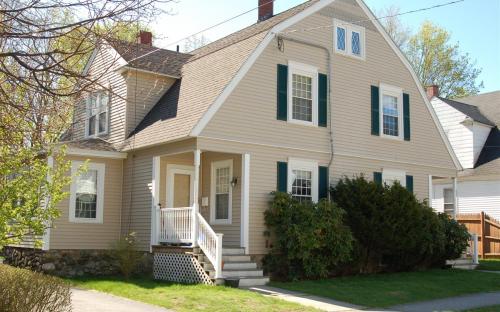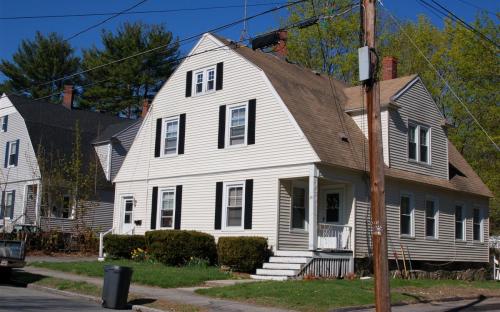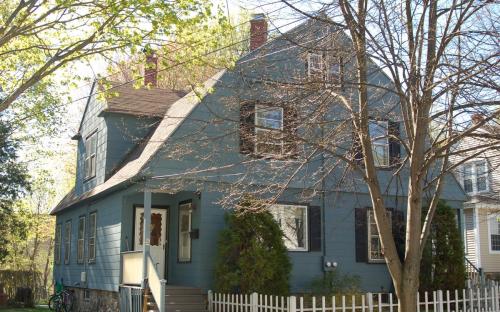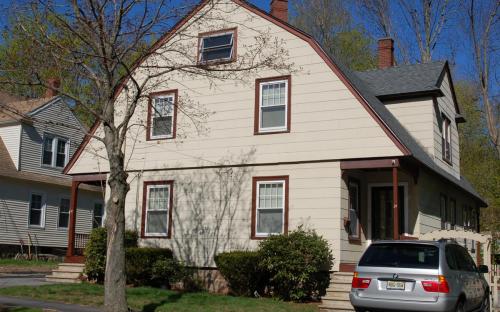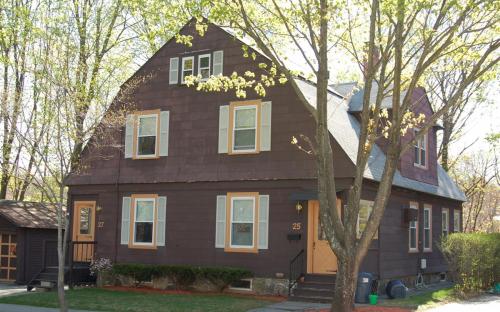Architectural Description:
Every house was built in a modified Shingle style popular in the period. The first floor was clad in cedar clapboard and the upper floor in natural cedar shingle allowed to weather a dark brown. All houses had dark painted wood shutters.
The houses were built to look like single family homes but are actually two family townhouses, side by side in mirror image floor plan layouts. The gambrel roofs contained three second floor bedrooms with an additional room for each unit in the attic space, one facing the front and the other unit having the rear view.
Andover Townsman June 7, 1907 - p.5, To Build Tenements - Smith & Dove Co. Starting the Erection of Ten New Houses - In line with the best modern ideas in mill management, the Smith & Dove company has completed arrangements for the erection og ten-double-tenement houses on their property in Abbott Village on Shawsheen road for the use of their help.
The architect for the houses is John Aston of Lawrence and the E. W. Pitman company has been given the contract. Work started today.
The plans provide for a court from Shawsheen road, through the property, sixty feet wide, with concrete sidewalks and edge stones. The court has a grass plot in the centre, ten feet wide with trees, and a street, twenty-five feet wide, on either side.
The houses will be comfortable and attractive, making a good addition to the buildings of the town.
It is stated that the Smith & Dove Co., are contemplating the erection of another large building to serve the purpose of a boarding house. This matter has not been definitely settled yet, however.
Two buildings now on the land will be moved to Shawsheen Road.
Thirteen houses were constructed on the street which was briefly called Commonwealth Ave. and then changed to Brechin Terrace for the birthplace in Scotland of both John & Peter Smith founders of the Smith & Dove Manufacturing Co. The broad avenue had a small island strip down middle with shade trees planted in a long row. Additional trees were planted in front of each house. In time the island was removed.
Historical Narrative:
Themes: Architectural ,community development, industry
Original owners: Smith & Dove Manufacturing Co.
Original Private Owners:
1-3 - 26 May 1927 - Henry, Julia, Bertha & May (2nd house sold)
2-4 - 1 Nov. 1932 - Ward, Rosewell & Leona A.
5-7 - 14 Nov. 1932 - Smith, George A. & Helen
6-8 - 8 Oct. 1932 - Crockett, George & Doris A.
9-11 - 30 Dec. 1932 - Sullivan, James J. & Rose Annie
10-12 - 7 Oct. 1932 -Dufresne, Emile R. & Gertrude R.
13-15 - 4 April 1933 - Christie, Rita E. and Gregory
14-16 - 8 Oct. 1932 - Hutchings, Raymond L. & Florence M.
17-19 - 12 July 1933 - Hickey, William R. & Marian J.
18-20 - 21 Aug. 1933 - Newcomb, Harold & Helen
21-23 - 1 June 1933 - Shaw, William R & Gertrude
22-24 - 13 May 1927 - Craig, George & Jane D. (1st house sold)
25-27 - 1 June 1933 Williams, Mary Elizabeth
Bibliography/References:
Essex County Registry Deeds, Salem, MA
Essex Northern Registry Deeds, Lawrence, MA
Andover Townsman
Andover Street Directories – 1908, 1913, 1930
See Maps #886 Clark 1932 and #676 Smith & Dove 1927
Inventory Data:
| Street | Brechin Tr |
| Place | Abbott Village |
| Historic District | Andover Village Industrial NRH District |
| Historic Name | Brechin Terrace |
| Present Use | residences-all are 2 family residences |
| Original Use | 13 double residences for mill workers |
| Construction Date | 1907 - 1908 |
| Source | ERDS, ENRDL |
| Architectural Style | Shingle |
| Architect/Builder | John Aston/E. W. Pitman builders |
| Foundation | brick/stone |
| Wall/Trim | clapboards |
| Roof | gable - gambrel |
| Major Alterations | by individual owners on various dates |
| Condition | good |
| Setting | residential |
| Map and parcel | 54-41 |
| Recorded by | Stack/Mofford, James Batchelder |
| Organization | Andover Preservation Commission |
| Date entered | 1975-77, 01/30/2006, 7/2014 |
