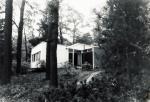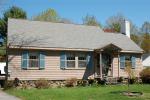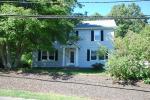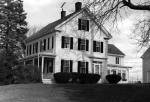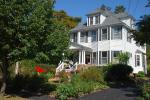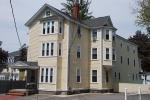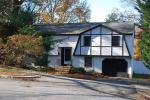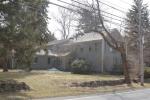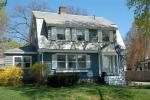Since 1990, the Andover Preservation Commission, jointly with the Andover Historical Society and the BallardVale Historic District Commission, has issued preservation awards in May to coincide with National Preservation Month. The program recognizes individuals, organizations, institutions and businesses that have demonstrated commitment to historic preservation and contributed to the revitalization and protection of Andover’s heritage. Awards are given in the catagories of exterior preservation, sympathetic addition, adaptive reuse, architectural compatibility in an existing neighborhood and craftsmanship. To nominate a property, please contact us by using the contact tab on this website.
Preservation Awards
30th Preservation Awards
| Award winner | Award photo(s) | Award | Owners | Notes |
|---|---|---|---|---|
| 25 Central Street, Glebe House barn, circa 1850 |
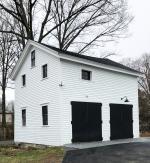 |
Exterior Preservation | Christ Church Andover |
John Watson, The Gothic Carpenter, builder |
| 104 Main Street - Pettingill-Ballard House, built 1820-22 |
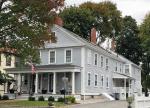 |
Exterior Preservation | Mark DeLisio | |
| 48 Clark Road |
 |
Sympathetic Addition | Mark and Amy Berinato |
house built 1974, barn built 1850; Kevin Murphy, building contractor; D.L Kerr, Architectural Design Services |
| 10 Porter Road - Towle House, built 1910 |
 |
Exterior Preservation | Cabot and Kristin Lewis | |
| 128 Reservation Road, West Parish Garden Cemetery Arch, built 1908 |
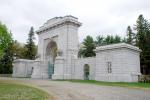 |
Exterior Preservation | Trustees of West Parish Cemetery |
The Vertex Companies, Inc., restoration |
| 342 North Main Street - Post Office Building, built 1920 |
|
Exterior Preservation | Frye Village Realty Trust | |
| 18 Magnolia Way - Shawsheen School, built 1923-24 |
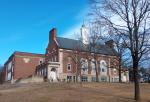 |
Exterior Preservation | Town of Andover | |
| 53 Poor Street - Hall-Kenney House, built 1919-1920 |
 |
Exterior Preservation | Robert Frishman and Jeanne Schinto | |
| 13 William Street - Clifford & Arline North House, built 1922-23 |
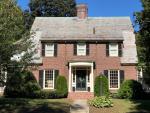 |
Exterior Preservation | Charles and Marianne Alagero | |
| 7 Windsor Street - Hacker House, built 1922 |
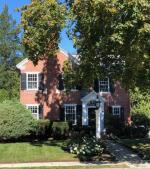 |
Exterior Preservation | Donald and Joanne Dee | |
| 20 Red Spring Road, Dundee Red Spring - Former Smith & Dove Manufacturing Company, built 1894-95 |
 |
Exterior Preservation | Dundee Red Spring LLC |
Ms. Ellen Keller, Ozzy Properties Agent; Livermore-Architecture, Steve Livermore, architect |
28th Preservation Awards
| Award winner | Award photo(s) | Award | Owners | Style | Notes |
|---|---|---|---|---|---|
| 9 Abbot Street, Elizabeth Downs House |
 |
Sympathetic Addition | Thomas and Elizabeth Lazay | Greek Revival |
Architect: Rob Bramhall, Rob Bramhall Architects |
| 53 Abbot Street, Hemenway-Shorten House |
 |
Sympathetic Addition | Eamon and Nora McDermott | Italianate |
Andover Historic Building Survey. Design: Stephen Foster. Builder: Kevin Murphy |
| 33 Central Street, Christ Church Andover |
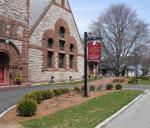 |
Sympathetic Addition | Christ Church Andover – Episcopal Diocese of Massachusetts | Romanesque Revival |
Central Street National Historic Register District. Design: Chris Huntress, Huntress Associates. Contractor: Desmond Landscape Contractors |
| 36 Central Street, Ester H. Byers House |
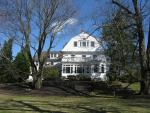 |
Sympathetic Addition | William H. Brown III & Ann Marie Fogg Brown | Colonial Revival |
Central Street National Historic Register District. Builder: EM and Sons, Inc. |
| 98 Chestnut Street, Charles & Sarah Donovan House |
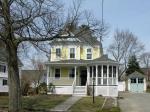 |
Exterior preservation | Brian and Caitlin Castagna | Queen Anne |
Andover Historic Building Survey. Builder: RKM Design of Rockport, MA. |
| 36 High Street, Sylvester Merrill House |
 |
Exterior preservation | Barbara Kiley | Greek Revival |
Andover Historic Building Survey |
| 72 Central Street, Daniel Abbot House |
 |
Sympathetic Addition | Amy Farabaugh & Rebecca Dalise | Federal |
Central Street National Historic Register District. Builder: Michael Ribidoux. |
| 211 Andover Street, Daniel & Deborah Poor House |
 |
Exterior preservation | Michael and Bonnie Magoon Haley | Gothic Revival |
Ballardvale National Historic Register District. Architect: Joe Silverwatch, Architects, LLC. Contractors: Cote & Foster. |
| 373 South Main Street, Holt-Cogswell House |
 |
Exterior preservation | Kenneth and Elisabeth Harper | First Period |
Built 1740. |
| No Cell Tower Group of Shawsheen Village |
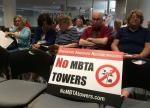 |
Group Achievement for their successful effort to prevent MBTA monopole towers from being installed in Andover and in 16 other Massachusetts towns. |
Group members: Georgeann Keer, Anil and Naomi Navkal, Carey Poe, Danny and Laurie O’Toole, Andover Selectman Alex Vispoli. |
26th Preservation Awards
| Award winner | Award photo(s) | Award | Owners | Style | Notes |
|---|---|---|---|---|---|
| 125 Bailey Road: Samuel and Sally Bailey Farm |
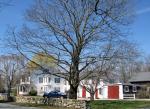 |
Exterior Preservation | Kirstin and James Clarke | Georgian |
circa 1730 |
| 39 Porter Road: Disbrow-Manning House |
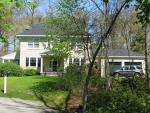 |
exterior preservation/sympathetic addition | Mark Ratte, Ratte Construction | American Four Square with Craftsman elements |
Architect: Jane Griswold |
| 10 Stirling Street: Earl A. & Bertha R. Baker House |
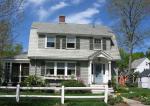 |
Exterior Preservation | Richard and Erin Taylor | Colonial Revival |
Architect, Chester A. Patten |
| 290 Lowell Street: McLanthan-Barnard House |
 |
exterior preservation/sympathetic addition | Kevin O’Brien, O’Brien Builders | Greek Revival |
Architect: Mark Yanowitz, |
| 111 Reservation Road: Joshua Holt & Deacon Solomon Farm |
 |
Exterior Preservation | Donald and Kristen Hunt | Federal |
1790 |
| 40 High Street: Reverend Henry Wilbur House |
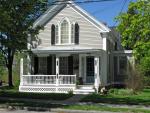 |
Exterior Preservation | Lewis Trumbore | Gothic Revival |
circa 1850 |
| 537 Lowell Street: Belissievere House |
 |
Exterior Preservation | Justin Nelson and Christina Frazier | Cape |
circa 1930 |
| 133 Elm Street: Kareem W. & Katherine Hajjar House |
 |
exterior preservation/sympathetic addition | Architect: Flavin Architects, Boston Builder: Black Dog | International |
Architect: Flavin Architects, Boston |
25th Preservation Awards
| Award winner | Award photo(s) | Award | Style | Notes |
|---|---|---|---|---|
| 410 High Plain Road, Boutwell Barn |
|
Exterior Preservation | English, New England , Pennsylvania Barn Bank Style |
circa 1855 |
| Shawsheen River at Lowell Junction and Redspring Road MBTA Railroad bridges |
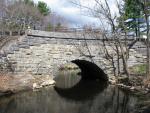 |
Preservation through stabilization and restoration |
built 1847 |
|
| 51 Red Spring Road, Deacon Paschal Abbot House |
 |
Exterior Preservation | Federal Style with Greek Revival & Italianate details |
built 1820-23 |
| 46 Chestnut Street, Jenkins-Pomerory-McCarthy House |
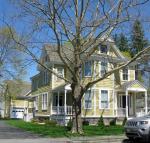 |
Exterior Preservation | Queene Anne Style |
built 1885-86 |
| 273 North Main Street, Arden Estate |
|
Appreciation for ongoing historic preservation of Arden, its buildings and the surrounding historic landscape |
built 1847 |
|
| 89 Prospect Road, The Holt Farm |
 |
Appreciation for continuing preservation of the building and surrounding historic landscape | Georgian Style |
built 1714 |
| 160 Lowell Street, Edward W. Burtt House |
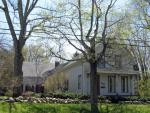 |
Exterior Preservation | Greek Revival with Gothic detail |
built 1890 |
24th Preservation Awards
| Award winner | Award photo(s) | Award | Owners | Style | Notes |
|---|---|---|---|---|---|
| 53 Salem Street |
 |
Exterior/interior preservation | Federal Style |
Prentice House, built 1795 |
|
| 52 Lowell Street |
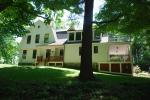 |
Exterior preservation | Shingle Style |
Caretakers House at Arden |
|
| 35 School Street |
|
Exterior preservation | Italianate Style |
Wilson-Carter House, built 1888 |
|
| 39 School Street |
 |
Exterior preservation and sympathetic addition | Federal Style |
French-Jenkins House, circa 1830 |
|
| 2 Eastman Road |
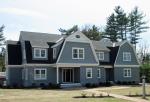 |
Architecturally appropriate new construction in an historic neighborhood |
Moriarty House, new construction |
||
| 70 Elm Street, Deacon Isaac Abbot's Tavern. 1680-1740 |
 |
Interior/exterior preservation, sympathetic addition | Joseph J. & Ann Marie Nunes | Georgian |
Mark Ratte, Ratte Construction and architect, Sally DeGann were responsible for the historically sensitive exterior and interior restoration, including a limited interior expansion into an attached carriage barn, and a sympathetic addition of a small side entryway. Shutters were made to exactly match the few remaining original shutters. |
| 106 Main Street |
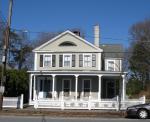 |
Exterior preservation | Greek Revival Style |
Amos Abbott House, circa 1833 |
|
| 98 Central Street |
|
Exterior preservation | Shingle Style |
Foster House, built 1901 |
23rd Preservation Awards
| Award winner | Award photo(s) | Award | Owners | Style | Notes |
|---|---|---|---|---|---|
| 154 Andover Street |
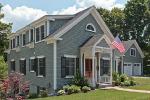 |
Collen and Jeff Fuller | Late Greek Revival |
Built: 1885 by Hardy and Cole |
|
| One Main Street |
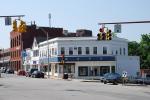 |
1-7 Main Street LLC, Tom Belhumeur | Victorian |
Built 1884 |
|
| 14 Florence Street |
 |
Dr. William C. Daly and Nancy E. Grice | Queen Anne Style |
Built 1889 |
|
| 18 Oriole Drive |
 |
Tracy Goodman |
Built 1958 |
||
| 15 Elm Street |
 |
Century Bank |
Built 2012 |
||
| 28 Elm Street |
|
Free Christian Church | Federal Style |
Built circa 1800 |
|
| 34 Essex Street |
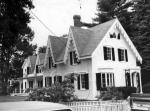 |
Barry R. Finegold and William J. Dalton | Gothic Revival Style |
Built 1845 by Jacob Chickering |
|
| 54 Woodland Road |
 |
Stephen and Sally Peabody | Cape Style |
Built 2012 |
|
| 60 Bartlet Street |
 |
Gary Pare and Mercedes Guiance | Georgian Revival Style |
Built 1892 |
|
| John Watson |
 |
Craftsmanship Award | |||
| 128 Reservation Road, West Parish Garden Cemetery |
|
Appreciation for Historic Preservation | Caretakers: West Parish Garden Cemetery Committee | historic garden cemetery |
100th Anniversary of the West Parish Garden Cemetery 1909-2009 |
21st Preservation Awards
| Award winner | Award photo(s) | Owners | Style | Notes |
|---|---|---|---|---|
| 10 Chester Street |
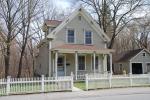 |
Joe Lourerio and Ellen Stanford | Transitional Queen Ann, Stick Style |
built 1890 |
| 15 Locke Street |
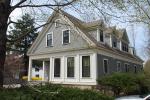 |
Leila K. and Raphael J. Brickman | Colonial Revival and Shingle Style |
built 2011 |
| 33 Hidden Road |
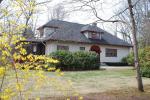 |
Samuel and Courtney Adams | Craftsman-Prairie School |
built circa 1910 |
| 43 High Street |
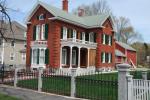 |
Minh Huynh | Victorian |
built circa 1850 |
| 56 Salem Street |
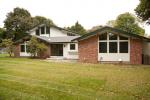 |
Laura and Chris Moulson | Techbuilt, Modular |
Built 1959 |
| 68 Central Street |
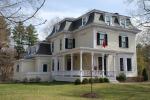 |
Henry Benjamin and Sarah Jane Younger | French Second Empire |
Built 1873 |
| 78 Maple Avenue |
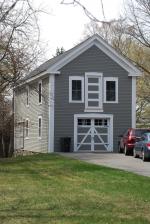 |
Cynthia J. Martini and Robert J. Van Andel |
Built 1850, moved 1883; aka "The Shawshin Engine House" |
|
| 298 North Main Street |
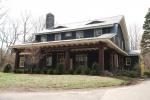 |
Rosalyn Wood | Craftsman Bungalow |
Built circa 1904 |
| Addison Gallery |
 |
Phillips Academy |
Built 1931 |
20th Preservation Awards
| Award winner | Award photo(s) | Owners | Style | Notes |
|---|---|---|---|---|
| 2 Chestnut Street |
 |
Carroll and Elaine Bailey | Cape |
built 1784 by Abner Abbot |
| 18-20 Summer Street |
 |
Bill Johnson | Transitional Greek Revival/Italianate (new construction) |
Central Street National Register Historic District |
| 20 Main Street -- The Town House |
 |
Town of Andover | Romanesque Revival |
National Register of Historic Places |
| 56 Central Street, George Abbott House and Barns |
 |
Kuni Suzuki Schmertzler | Federal |
Central Street National Historic Register District |
| 100 School Street ~ Third Railroad Station |
 |
Mark Spencer | Shingle and Romanesque Revival |
National Register of Historic Places |
| 232 Salem Street, The David Gray Farm |
 |
Frederick Taft, Nathalie Andrews and Eleanor Ethridge | Federal |
National Register of Historic Places |
| 276 North Main Street ~ Arden |
 |
Roselyn Wood | Gothic Revival |
National Register of Historic Places |
| Ballardvale Mill and Dam 204-206 Andover Street |
 |
Shawsheen River Realty, LLP Shawsheen Coating and Converting | Greek Revival |
Ballardvale National Register Historic and Local Historic District |
| Brickstone Square -- York and Haverhill Street |
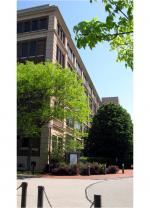 |
Transwestern Investment Company | Georgian Revival |
Shawsheen Village National Historic Register District |
| Phillips Academy |
 |
Academy Hill National Register Historic District |
||
| West Parish Garden Cemetery |
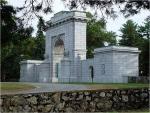 |
West Parish Center National Historic Register District |
19th Preservation Awards
| Award winner | Award photo(s) | Award | Owners | Style | Notes |
|---|---|---|---|---|---|
| 7 Abbot Street |
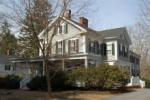 |
exterior preservation | James W. and Mary M. Pannos | Greek Revival 1883 | |
| 23 Arundel Street |
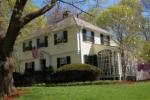 |
exterior preservation | Mr. and Mrs. Robert McCumber | Colonial Revival built 1923 |
Architect: Addison LeBoutillier |
| 21 Arundel |
|
exterior preservation | John and Lynn Makiej | Colonial Revival, built 1923 |
Architect: Addison LeBoutillier |
| 94 Cheever Circle |
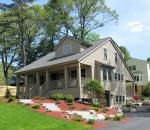 |
Contextual Design and Construction in an Existing Neighborhood | Andover Community Trust | Craftsman style, built 2009 |
Andover Community Trust House |
| 71 Lowell Street |
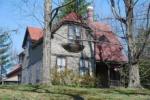 |
exterior preservation | Charles A. Parrott III and Jean M. Farrell | Queen Anne 1883 |
Richard A. Ward House, Richard Ward, Architect |
| 28 School Street, Merrill Memorial Gateway, Abbot Academy |
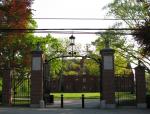 |
exterior preservation | Phillips Academy | Other, built 1921 |
Architects: McKim, Mead & White |
| 75 Park Street, George F Foster House |
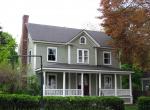 |
exterior preservation | Christopher and Christine Bensley | Victorian Vernacular circa 1880 | |
| 21 Rocky Hill Road, Mason House |
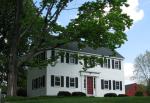 |
exterior preservation | David and Stephanie Howard | Federal, built 1850 | |
| 362 Salem Street, Benjamin Jenkins House |
 |
exterior preservation | Larry and Gail Wangarin | Federal, circa 1807 |
Individual listing National Register of Historic Places |
18th Preservation Awards
| Award winner | Award photo(s) | Award | Owners | Notes |
|---|---|---|---|---|
| 41 School Street |
|
Exterior Preservation | Patricia and Robert Linnemann | |
| 75 Central Street |
|
Preservation | Diane and Michael Sullivan |
circa 1880 |
| 73 Bartlet Street |
|
Sympathetic Addition | Melanie and Seth Bilazarian |
built 1888 |
| 15 Barnard Street |
|
Contextually Appropriate Design in New Construction | Richard W. Lally Jr. |
built 2006 |
| 215 Lowell Street |
|
Exterior Preservation | Carol and Stephen Sawin |
circa 1820 |
| Joan Silva Patrakis, Local Historian |
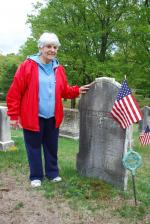 |
Certificate of Appreciation for Historic Preservation | ||
| 76 Salem Street |
|
Exterior Preservation | Lisa Battaglia-Schwartz and Steven L. Schwartz |
circa 1860 |
| 2 Riverina Road |
|
Sympathetic Addition | Timothy Gillespie |
circa 1920 |
| 267 Andover Street |
|
Contextually Appropriate Design in New Construction | Jayaram Adirya |
Doug Ahern, Builder |
| Andover Garden Club |
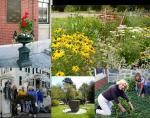 |
Certificate of Appreciation for 80 Years of Preserving and Beautifying Andover's Public Spaces | ||
| Historic Preservation Website Development Team | Certificate of Appreciation for Historic Preservation |
members: Dean Baumeister, Jim Batchelder, Norma Gammon, Karen Herman, Bill Mitchell, Cord Ohlenbusch, Richard Olson, Fran O'Neil, Lynn Smiledge, Karen Wakeling |
17th Preservation Awards
| Award winner | Award photo(s) | Award | Owners | Style | Notes |
|---|---|---|---|---|---|
| 17 Tewksbury Street |
|
Exterior preservation | Christian C. and Diane C. Huntress | Federal | |
| 54 Lupine Road, built 1910 |
|
Exterior preservation | William T. and Deborah A. Putnam | Craftsman | |
| 8 High Street |
|
Exterior preservation | Enterprise Bank | ||
| 115 Lovejoy Road, circa 1840 |
|
Exterior preservation | Ms. Elizabeth Brownholtz | Transitional Italianate | |
| 9 and 11 Clark Road |
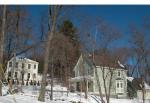 |
Contextual Appropriateness in New Construction, Exterior preservation | Michael Rustuccia |
Ballardvale National Historic District, Ballardvale Local Historic District. 9 Clark Road award for Contextual Appropriateness in New Construction. 11 Clark Road award for Exterior Preservation. Contractor/Builder for both projects: Michael Ristuccia |
|
| 63 Center Street |
|
Contextual Appropriateness in New Construction | Diane Derby | ||
| 48 Central Street, Aiken-Ripley-Barnard House, circa 1850 |
|
Exterior preservation, Sympathetic addition | Lally II Real Estate Trust | Italianate |
Architect, Rob Bramhall, Builder, Michael Rodden |
| 16 Balmoral Street |
|
Community Spirit Award | The Balmoral Condominiums | ||
| Richard Graber |
 |
Posthumous Award: Individual Achievement for Photo-documentation of Elm Square and the Town of Andover from the 1960's through 1996 |
16th Preservation Awards
| Award winner | Award photo(s) | Award | Owners | Style | Notes |
|---|---|---|---|---|---|
| 11 Argilla Road, built 1924 |
|
Sympathetic addition | Mr. & Mrs. Thomas and Karen Saulnier | Colonial Revival | |
| 56 Central Street, carriage barn, circa 1850 |
|
Exterior preservation | Ms. Kuni Suzuki Schmertzler | English style barn |
English barns have their doorways on the primary face of the structure rather than the gable end as is common on New England style barns. |
| 19 William Street, built 1920 |
|
Sympathetic addition | Mr. & Mrs. David and Sally Shirazi | Colonial Revival |
Award for family room and kitchen addition by architect, Munira Fleyfel, Shirazi Designs |
| 39 High Street, built 1908 |
|
Exterior preservation | Mr. Andy and Jeanne Bourland | Colonial Revival Four Square | |
| 286 South Main Street, circa 1914 |
|
Exterior preservation | Mr. & Mrs. Stan Mann | Shingle Style | |
| Gwen Hedrick, West Parish Garden Cemetery Chairwoman |
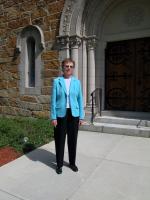 |
individual contribution to historic preservation |
The Awards Committee celebrates Gwen Hedrick's unwavering devotion to this important mission. The West Parish Garden Cemetery and Chapel are the crowning jewels of Andover. We have the able leadership of Gwen Hedrick and the West Parish Garden Cemetery Committee to thank for it. |
||
| 105 Elm Street, circa 1830 |
|
Exterior preservation | Mr. & Mrs. Mike and Sharon Ristuccia | Federal Style | |
| 55 Woburn Street, South School, built 1958 |
 |
Exterior preservation | Town of Andover | International Style |
Architect, Michael Rosefeld of West Acton, MA |
| 48 Clark Road, barn built 1882 |
|
Exterior preservation | Mr. & Mrs. Roger and Margo Turpening | New England style | |
| 223 South Main Street, built 2004 |
|
Contextual rehabilitation | Deer Run Development- James Dimitri | contemporary traditional style |
This residential building designed by Rob Bramhall, architect, replaced an circa1800 double house moved to 352 South Main Street. |
| 48 Elm Street, circa 1880 |
|
Exterior preservation | Joyce and Brian Hannan and Discenza | Stick Style |
15th Preservation Awards
| Award winner | Award photo(s) | Award | Owners | Style | Notes |
|---|---|---|---|---|---|
| 9 Locke Street, built 1897 |
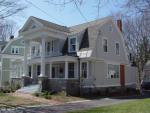 |
Sympathetic addition | Mr. & Mrs. Fred and Jennifer Mosher | Colonial Revival Shingle Style |
New addition built by Blackdog Builders. |
| 23 Pleasant Street, circa 1850 |
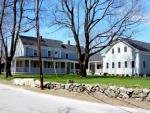 |
Certificate of Appreciation | Mr. & Mrs. Donald and Sarah Abugov | Greek Revival |
Mike Ristuccia, developer |
| 50 Walnut Avenue, circa 1890 |
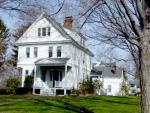 |
Sympathetic addition | Mr. Steve Jungmann | Queen Anne | |
| 18-20 Summer Street, built 1850 |
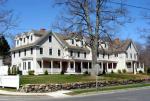 |
Contextual Rehabilitation in an existing neighborhood | Michael Harkins Realestate | Transitional Greek Revival-Italianate |
New construction added on to original house townhouse condominiums. Developer, Bill Johnson |
| 13 Bartlett Street, built 1896 |
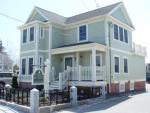 |
Certificate of Appreciation | Michael Harkins Realestate | 19th century vernacular style | |
| 47 Whittier, circa 1890 |
|
Certificate of Appreciation | ZCR Realty, LLC | 19th century vernacular style |
Jane Griswold, architect - Ratte Builders |
| 63 Central Street, built 1911 |
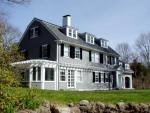 |
Sympathetic Addition | Mr. & Mrs. John and Abby O'Hara | Colonial Revival Style |
New addition architect, Rob Bramhall. Original architect, Addison LeBoutillier, built this house as an attachment to 59 Central Street. It was separated and moved in 1935. Central Street National Historic Register District. |
| South Church Cemetery |
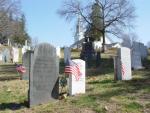 |
Historic Landscape Preservation | Trustees of South Church Cemetery |
Central Street National Historic Register District |
|
| Susan Lenoe |
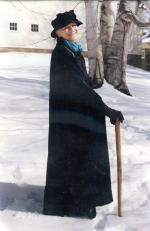 |
Individual contibution as historic interpreter |
Well known for her sensitive portrayals of women important in Andover’s history, Ann Bradstreet, Elizabeth Stuart Phelps, Harriet Beecher Stowe, Alice Buck, Bessie Goldsmith, Sarah Grimke, and Martha Carrier. |
||
| Juliet Mofford |
|
Individual contribution to historic preservation |
Julie Mofford is an historian, author, playwright and educator who has made many important contributions to preserving the history of Andover. |
14th Preservation Awards
| Award winner | Award photo(s) | Award | Owners | Style | Notes |
|---|---|---|---|---|---|
| 11 Abbot Street, circa 1860 |
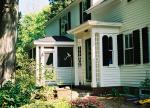 |
Sympathetic Addition | Tim and Karen Wakeling | Greek Revival |
This charming house sits between two nearly identical residences at 9 and 13 Abbot Street that share similar features. The Wakelings have added a new porch to the building’s south side which complements the original structure and blends in well with its neighbors. Abbot Street offers those who walk or ride a beautiful historic streetscape to enjoy. |
| 200 Andover Street, circa 1850 |
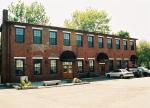 |
Certificate of Appreciation for Adaptive Reuse | Robert and Stephanie Branca | 19th century Industrial design |
In the 1860’s, the building was part of the Whipple File Manufacturing Company complex. During the 1880’s the Craighead and Kintz Plant occupied the building. This company manufactured artistic bronzes, plaques, inkwells and lamps. 200 Andover was also a part of a complex of mill buildings in Ballard Vale center that American artist Charles Sheeler found and photographed during his stay in Andover in 1946 as artist-in-residence at the Addison Gallery of American Art at Philips Academy. |
| 36 Haggetts Pond Road, circa 1936 |
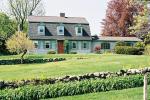 |
Certificate of Appreciation | Richard and Marilyn Kelley | Dutch Colonial- Colonial Revival | |
| 12 Gray Road |
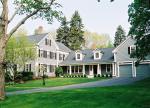 |
Sympathetic Addition | Mr. & Mrs. Robert and Ann Gilbert |
Tom Childs, builder-Craig Gibson architect |
|
| 18 Carisbrooke Street, circa 1880 |
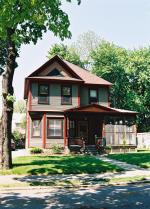 |
Certificate of Appreciation | Kendall and Eleanor Storch | Queen Anne |
This modest Queen Anne style house located at 18 Carisbrooke is rare in Shawsheen Village. It was moved from 40 Haverhill Street in 1923 during the creation of the village by William Madison Wood to make way for the American Woolen Mill Company, now Brickstone. Shawsheen Village National Historic Register District. |
| 9 Bancroft Road, built 1790 |
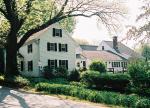 |
Certificate of Appreciation | Timothy and Lucy Vaill | Georgian | |
| 232 Salem Street | Landscape & Preservation | Fredrick, Nathalie, Eleanor Taft, Andrews, Ethridge |
Carpenter shop and weaving house reconstruction |
||
| Al Retelle |
 |
Landscape Preservation |
As a horticulturalist, Al Retelle has a long association with the landscape. From 1960-1965, he was president of AVIS. In 1965, Al Retelle made a dramatic and successful plea for a conservation commission at Town Meeting. Andover was early to adopt the idea of acquiring and conserving open space to protect the watershed. Al became the first chairman of the Conservation Commission and served from 1960-1963. He and others like Harold Rafton, inventoried the open land in Andover. Al has been the warden of Baker’s Meadow since the AVIS warden system began. He has also served on the West Parish Garden Cemetery Committee. He was awarded the Outstanding Service Award from Mass Audubon Society in 1969, and the Director’s Award as Outstanding Employee of the State in 1997. |
||
| 58 Red Spring Road, circa 1880 |
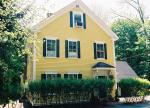 |
Certificate of Appreciation | Mr. & Mrs. Anthony and Odalis Rosano | Greek Revival-vernacular |
Andover Village National Register Historic District |
13th Preservation Awards
| Award winner | Award photo(s) | Award | Owners | Style | Notes |
|---|---|---|---|---|---|
| Ruth Davis Sharpe |
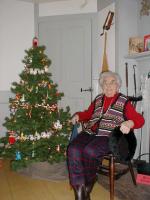 |
Lifelong Contribution to Historic Preservation |
Ruth Sharpe was the heart of BallardVale. As a librarian, historian and active church member, she was a walking encyclopedia of local history. |
||
| 60 Chestnut Street barn, circa 1850 |
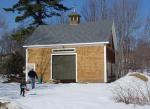 |
Certificate of Appreciation | Mr. & Mrs. Cliff and Rona Markell | English style barn |
English style barn moved from 361 River Road to 60 Chestnut Street preserved this vulnerable agriculture building. Cupola was salvaged from a barn at 63 Whittier Street. |
| 6 Smithshire Estates, circa 1858 |
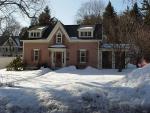 |
Certificate of Appreciation | Ms. Janice Stewart | Picturesque Gothic style |
This Picturesque Gothic cottage was built for Peter Smith's gardener. When the Smith mansion was torn down in 1948, the gardener’s house was moved from Shawsheen Road around the corner to 6 Smithshire Estates. |
| 342 North Main Street, Post Office Building, built 1923 |
 |
Certificate of Appreciation | Attorney Richard Kiley | Colonial Revivial |
Shawsheen Village National Historic Register District. Originally the building housed a post office, the office of the American Woolen Mill Company Farms and offices for publications and civil engineers. A community market and assembly hall were on the third floor. |
| 1 Judson Road, circa 1860 |
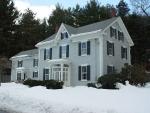 |
Certificate of Appreciation | Phillips Academy | Picturesque Gothic |
Known as the Woods House after Professor Leonard Woods, this home had associations with the Andover Theological Seminary. Woods was their first professor of Christian theology. |
| Richard Bowen-Ballardvale Green, Andover and Center St. |
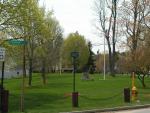 |
Preservation of Historic Streetscape | Town of Andover |
The Town of Andover razed the historic BallardVale Community Center in the 1970's, an act from which the residents of BallardVale have never quite recovered. Not content with the empty lot where the building once stood, residents, and in particular, Richard Bowen, sought to do something positive by expanding the existing village green in hopes that it would serve as a central focus for the Vale, a place on which BallardVale residents could gather, hold events, meet their neighbors and build a sense of community. Ballardvale National Register Historic District. |
|
| 53 Poor Street, circa 1920 |
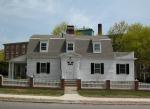 |
Sympathetic Addition | Robert Frishman and Jean Shinto | Colonial Revival |
This Colonial Revival cottage was designed by architect James E. Allen for William Madison Wood’s model mill town, Shawsheen Village, around 1920. Architect Jane Griswold designed the new addition. |
| 14 Orchard Street, circa 1920 |
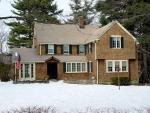 |
Certificate of Appreciation | Frank and Hanne Castle | Craftsman |
A former barn located at 10 Orchard Street converted by architect and designer Addison LeBoutillier into a residence for himself. Robert Wilkie, craftsman and carpenter, has worked with the Castle's to maintain the home as LeBoutillier intended. |
| 66 Burnham Road, circa 1850 |
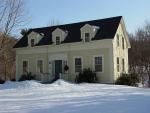 |
Certificate of Appreciation | Janice Meagher | Greek Revival |
The house was first located at 55 Essex Street and owned by the Boston and Maine Railroad. It was used as the gatekeepers house. In 1960, it was moved to 4 Railroad Avenue where Christy’s Market is now located. In 1973, it was purchased by Donald Richmond and moved to its present location at 66 Burnham Road. It may have the distinction of being one of the most moved buildings in Andover! |
| 9 Andover Street, circa 1700 |
 |
Certificate of Appreciation | Dean and Joan Kemper | First Period Colonial |
Independent listing on the National Register of Historic Places. This rare and important Andover first period colonial home was built for Sarah Farnam by Benjamin Abbot sometime after 1686. It remained in the Abbot family through eight generations until 1933. The Town of Andover has been fortunate that the subsequent owners of this house have understood and valued its importance to the history of the community and the nation. |
12th Preservation Awards
| Award winner | Award photo(s) | Award | Owners | Style | Notes |
|---|---|---|---|---|---|
| 1924 House, Highland Rd, built 1851 |
|
Certificate of Appreciation | Phillips Academy | Greek Revival |
Built as the Phillips District School House by the Town of Andover in 1851, this one room Greek Revival building served the district until 1889. In 1890 it was sold to Ira Eastman and converted to a home. Phillips Academy acquired the building in the 1901 and moved it to Highland Road where it was used for faculty housing and student house meetings. It was named 1924 House in honor of the class of 1924. In 2002, the building was moved for the third time further down Highland Road, restored and enlarged. |
| 49 Elm Street, circa 1890 |
|
Certificate of Appreciation | Steven Milley | Queen Anne |
This small charming late 19th century vernacular cottage with Queen Anne style decoration appears on town maps in 1906. We believe that the house was moved to this location probably from an area of Elm Street closer to the downtown to make way the expansion of the business district and the construction of the Free Christian Church. |
| 8-10 Ridge Street, circa 1888 |
|
Certificate of Appreciation | Donald Richmond | Transitional Italianate |
Sitting on what has historically been known as depot hill, this attractive transitional two family house includes both Italianate bracket work and a Stick Style front porch which compliment the building's symmetrical façade. |
| 111 Highland Road |
|
landscape preservation | Andrea and Peter Chermeyoff |
The Awards Committee believes that the work represented by this landscape project should be recognized as significant. What could have been an unsightly drainage area has been developed into a beautiful pond in a natural woodland setting. The Chermeyoff's have worked hard to stabilize this area under very difficult conditions. We believe their work is in the best tradition of Frederick Law Olmstead who designed his parks to reflect a quiet natural environment. |
|
| 15 Chestnut Street, circa 1880 |
|
Adaptive Reuse | Louisa Tanner | Queen Anne |
The 1884 map shows that the house was owned by Smith and Dove Company. Today, the house is occupied by a retail business, Sophistikids. In town circles it's still known as "Bill Doherty's house". |
| 289 Lowell Street, circa 1850 |
|
Certificate of Appreciation | Greek Revival |
This late Greek Revival farmhouse with connected buildings is in the best tradition of New England farmhouses. Greek Revival style elements seen here include the gable end of the building that faces the street and the use of engaged pillars at the corners of the house The house was owned by W.R. Lovejoy in 1852. Long time 20th century owners were the Winslow family. George Winslow was the former town clerk. |
|
| 36 Morton Street, built 1907 |
|
Certificate of Appreciation | Mr. and Mrs. John Avery | Craftsman |
The house was built in 1907 by Heman Winthrop Peirce. The house was sold to Douglas G. and Frances Crawford. He was first a teacher at Phillips Academy and then the Huntington School in Boston. The Crawfords appear to have lived in the house until about 1928. The house was then rented to the current owner's family who eventually bought it in 1935. |
| 31 Elm Street, Free Christian Church, built 1907 |
|
Sympathetic Addition | Free Christian Church |
This addition to the Free Christian Church, designed by Domenic Sicari , Associates LTD is both sympathetic to the original 1907 structure in materials and style and unique with the incorporation of a dome. The 1907 building was designed by the most prestigious firm of the day, McKim, Mead and White of New York, William Symmes Richardson, architect. |
|
| 305 South Main Street, Pearson Farmhouse |
|
Certificate of Appreciation for Preservation | David Barrett |
Certificate of Appreciation for moving Pearson Farmhouse, circa 1850 from 254 South Main Street to 305 South Main Street to save it from demolition and preserve it. |
|
| 305 South Main Street, Pearson Farmhouse |
|
Certificate of Appreciation for Preservation | David Barrett |
Certificate of Appreciation for moving Pearson Farmhouse, circa 1850 from 254 South Main Street to 305 South Main Street to save it from demolition and preserve it. |
|
| 375 South Main Street, Captain Stephen Abbt House, circa 1825 |
|
Certificate of Appreciation for Preservation | Mike and Sharon Ristuccia | Federal |
Certificate of Appreciation for moving the Captain Stephen Abbot House, circa 1825, from 45 Ballardvale Road to 375 South Main Street. |
| 268 Highland Road, built 1957 |
|
Exterior and Interior Preservation | Mr. & Mrs. Robert Reck | International Style |
The architect for the project was Joanna Reck, daughter of the owners. The committee is especially appreciative of the Reck family's preservation effort. Houses of this period are particularly vulnerable to demolition at this time of sustained development demand. This project is a strong confirmation that International Style houses are inherently livable and charmingly modern. |
11th Preservation Awards
| Award winner | Award photo(s) | Award | Owners | Style | Notes |
|---|---|---|---|---|---|
| 186 Summer Street, built 1999 |
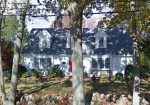 |
contextually appropriate design in an existing neighborhood | Mike Phillips | Cape |
Mark Phillips, builder, designed this Contemporary Cape in a manner that well suits its surrounding late 1950's neighborhood in both size and scale. |
| 13 Summer Street, circa 1873 |
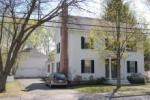 |
Certificate of Appreciation | Alan Pratt & Cynthia Good | Italiante |
This gracious Italianate home is located on land which was originally a part of Nathaniel Whittier's estate. The Whittier land was broken up and sold for house lots. Evidence suggests that an earlier period structure may have been incorporated into the house. A hand-made brick arch in the cellar is said to be the remains of an early blacksmith's forge. The carriage house was originally the stable, as the stalls and hayloft are still evident. |
| 41 Carmel Road, circa 1900 |
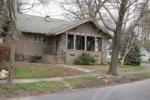 |
Certificate of Appreciation for Architectural Design | Bob Bramhall | Craftsman |
Sear-Roebuck Catalog sold mail order houses and garages to potential homeowners for a number of years. They were offered in a variety of styles. Mr. Bramhall and his family restored and modified this house and lived in it until recently. |
| 6 Stinson Road, built 1724 |
 |
Certificate of Appreciation for Architectural Design | Peter and Shirley Schwartz | First Period Georgian |
The Abbot-Stinson Farm, constructed circa 1724 was nominated to National Register of Historic Places by Boston University's thematic nomination on First Period House in Essex County. Georgian in style it has a clapboard exterior, Federal vestibule, symmetrical façade, two stories with five bays, a central chimney house with projecting one story Federal style lobby entrance and nearly regular fenestration with four windows below and five windows above. Rob Bramhall, architect, recognized for sympathetic addition design. |
| 49 Salem Street, circa 1798 |
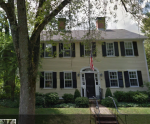 |
Certificate of Appreciation | Peter & Wendy Cowie | Federal |
Located along one of the oldest streets in Andover, the road to Salem Village, this beautiful Federal style home was built c. 1798. |
| 339 North Main Street-Shawsheen Garage, built 1921 |
|
exterior preservation | Bill DeLuca | Colonial Revival |
The Shawsheen Garage was built in 1921 by William M. Wood, president of the American Woolen Company, as part of the Shawsheen Mill Villages. Wood considered individual garages unaesthetic, so residents were required to park their cars in this common garage, which included a repair shop. Building originally designed by Adden & Parker of Boston. |
| 98 Greenwood Road, circa 1890 |
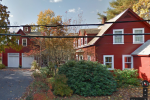 |
Certificate of Appreciation | John Hogan | Vernacular Greek Revival |
This charming house and its attached barn are composed of several styles: vernacular Greek Revival, elements of Stick Style as demonstrated by its steep gables and asymetrical façade and decorative details loosely drawn from Gothic sources. |
| 117 Elm Street, circa 1890 |
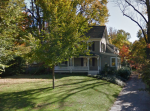 |
Certificate of Appreciation | Albert & Deborah Kyle | New England Vernacular |
This quiet New England farmhouse is beautifully sited away from Elm Street with a sweeping rear yard, large trees and a separate contemporary barn. |
| 99 Chestnut Street, circa 1890 |
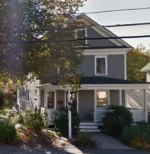 |
Certificate of Appreciation | Thomas & Allison Cody | Greek Revival |
This simple Greek Revival style is characterized by a gable end facing the street. Such houses are usually three bays wide and two stories high. A one story porch stretches across the façade supported by round columns. The Cody's removed an earlier alteration to the house and restored not only the porch but the west window to their original configuration. |
| 84 Central Street, circa 1890 |
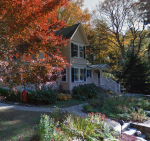 |
Sympathetic Addition | John & Tracy Bodette | Greek Revival |
Greek Revival styling has a prominent pediment on the primary façade and decorative trim which is simple yet bold. The owners have added an addition which compliments the old house in styling, size and scale. |
| 51 Center Street, circa 1850 |
|
Certificate of Appreciation | Massih & Denise Massihzadegan | Gothic Revival |
Ballardvale National Register Historic District. |
| 5 Argilla Road, circa 1690 |
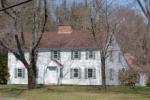 |
Certificate of Appreciation | Roger & Mary Desmarais | First Period Georgian Saltbox |
Independent listing on the National Register of Historic Places. |
10th Preservation Awards
| Award winner | Owners | Notes |
|---|---|---|
| 79 Sunset Rock Road | Craig & Kristina Liversidge | |
| 175 Summer Street | Dorothy Dearborn | |
| 88 Spring Grove Road | Joseph & Barbara Sullivan | |
| 95 Old River Road - The Andover Companies | Alan Kober |
Vice President, Andover Companies |
| Hunter's Ridge (Martingale Lane) 27 units | ||
| 13 Florence Street | Gregory Luckman | |
| Cochran Chapel, Phillips Academy | Phillips Academy | |
| 68 Cheever Circle | Diana Fay | |
| Chapman Avenue | ||
| 41 Bartlet Street | Agatha & Salvatore DeYoreo |
9th Preservation Awards
| Award winner | Owners |
|---|---|
| Wood Memorial Park | Town of Andover |
| West Parish Garden Cemetery Stone Chapel | West Parish Garden Cemetery Committee |
| 373 South Main Street - Holt-Cogswell House | Michael & Sharon Ristuccia |
| 75 Park Street - Foster House | Christopher & Christine Bensley |
| 9 Hidden Road - Crawford House | Alden & Elizabeth French |
| 60 Chestnut Street - Higginson House | Cliff & Ronna Markell |
| 71 Central Street - Belknap House | George & Merideth Borstell |
| 48 Central Street - Aiken House | Richard Sr. & Richard Jr. Lally |
8th Preservation Awards
| Award winner | Award |
|---|---|
| Stephen Kearn Family | Historic contribution to preservation |
| School Street - Draper & Abbot Halls | Restoration and adaptive use |
| 111 Reservation Road | Certificate of Appreciation |
| 29 Morton Street | Sympathetic addition |
| 4 Joyce Terrace | Certificate of Appreciation |
| 7 Hearthstone Place | Sympathetic addition |
| 2 Chestnut Street | Certificate of Appreciation |
| 29 Central Street-Christ Church Rectory | Certificate of Appreciation |
| 25 Central Street | Certificate of Appreciation |
7th Preservation Awards
| Award winner | Award photo(s) | Award |
|---|---|---|
| 31 Tewksbury Street |
|
Certificate of Appreciation |
| 197 Shawsheen Road | Certificate of Appreciation | |
| 31-33 School Street | Certificate of Appreciation | |
| 100 School Street | Certificate of Appreciation | |
| 55 Red Spring Road | Certificate of Appreciation | |
| 9 Locke Street | Certificate of Appreciation | |
| 8 Kensington Street | Certificate of Appreciation | |
| 125 Dascomb Road | Certificate of Appreciation | |
| 56 Central Street | Certificate of Appreciation |
Massachusetts Historical Commission Preservation Awards Held in Andover
| Award winner | Award photo(s) | Award | Owners | Style | Notes |
|---|---|---|---|---|---|
| 20 Main Street, Andover Town House, built 1858 |
|
State Preservation Award | Town of Andover | Romanesque Revival |
The Town of Andover received a Preservation Award from the Massachusetts Historical Commission in 1989 for the restoration work by Ann Beha Associates of Boston and adaptive reuse of the building. Architect and Andover resident John Dugger was appointed Clerk of the Works to oversee the restoration by Town Manager Kenneth Mahoney. During Andover's 350th Anniversary celebration in 1996, the MHC Preservation Awards were held at the Town House to celebrate the preservation and restoration of this important Town building. |
6th Preservation Awards
| Award winner | Award | Owners |
|---|---|---|
| 42 Summer Street | Certificate of Appreciation | Ms. Jacqueline Rutter |
| 33 Summer Street | Certificate of Appreciation | Mr. & Mrs. Stephen Lancaster-Rutter |
| 67 Stevens Street | Certificate of Appreciation | Ms. Elaine LeBlanc |
| 53 Salem Street | Certificate of Appreciation | Mr. & Mrs. James Wepsic |
| 61 Porter Road | Certificate of Appreciation | Ms. Georgia Stanley |
| 54 Morton Street | Certificate of Appreciation | Mr. & Mrs. Harold Rutter |
| 69 Maple Avenue | Certificate of Appreciation | Mr. Mark Lightbown |
| 71 Main Street | Adaptive use | |
| 459 Lowell Street | Certificate of Appreciation | Mr. & Mrs. Penn Clower & Family |
| 269 Highland Road | Certificate of Appreciation | Mr. & Mrs. William Watt |
| 5 Chester Street | Certificate of Appreciation | Ms. Julia Barberian |
| 41 Central Street-South Church | Restoration |
5th Preservation Awards
| Award winner | Award | Owners |
|---|---|---|
| 65 Park Street | Exterior preservation | |
| 161 Lowell Street | Certificate of Appreciation | |
| 31 Lowell Street | Certificate of Appreciation | |
| 60-62 Essex Street | Exterior preservation | Ms. Ella & Mary Cargill |
| 70 Elm Street | Certificate of Appreciation | |
| 103 Dascomb Road | Certificate of Appreciation | Ms. Dolores Cleland |
| 61 Chestnut Street | Exterior preservation | |
| 72 Central Street | Certificate of Appreciation | |
| 206 Andover Street- Stream Industrial Park | Exterior preservation | |
| 49 Abbot Street | Exterior preservation | Mr. & Mrs. Joel Parks |
| 47 Abbot Street | Exterior preservation | Mr. & Mrs. Duncan Will |
| 45 Abbot Street | Exterior preservation | Mr. & Mrs. Cyril Dadd |
| 43 Abbot Street | Exterior preservation | Mr. & Mrs. Michael Cole |
4th Preservation Awards
| Award winner | Award | Owners |
|---|---|---|
| 14 Sunset Rock Road | Certificate of Appreciation | Mr. Vincent Morton |
| 280 South Main Street | Landscape pres. & cert. of appreciation | |
| 293 Salem Street | Sympathetic addition | Mr. & Mrs. Peter Schwarz |
| 16 Post Office Avenue | Exterior preservation | |
| 68 Phillips Street | Certificate of Appreciation | |
| 166 Lowell Street | Certificate of Appreciation | |
| Jane Griswold | Preservation educator and architect | |
| 65 Haggetts Pond Road | Certificate of Appreciation | |
| 23 Central Street | Adaptive reuse | |
| 189 Abbot Street | Certificate of Appreciation |
3rd Preservation Awards
| Award winner | Award |
|---|---|
| * | Preservation of school history and the quality of student life |
| 13 Sunset Rock Road | Landscape preservation |
| 34 School Street | Exterior & landscape pres. |
| 89 Prospect Street | Landscape preservation |
| 342-46 North Main Street | Exterior preservation |
| 256 North Main Street | Adaptive reuse |
| 63 Central Street | Landscape & preservation |
| 59 Central Street | Landscape & preservation |
| 204 Andover Street - Ballardvale Mill | Adaptive reuse |
| 153 Andover Street | Sympathetic addition |
2nd Preservation Awards
| Award winner | Award | Owners |
|---|---|---|
| 232 Salem Street | Continual restoration | |
| Saint Joseph's Church | Streetscape preservation | |
| 129 Reservation Road -- West Parish Meadow | Historic landscape | |
| Reservation Road - West Parish Church | Exterior & interior restoration | |
| 15 Railroad Street-Boston & Main Railroad | Adaptive reuse | |
| 276 North Main Street | Exterior & landscape pres. | |
| 88 Lowell Street | Continual restoration | Ms. Ethel Wilson |
| 20 High Vale Lane - St. Josephs Church | Streetscape preservation | |
| 14 High Vale Lane | Streetscape preservation | Mr. & Mrs. Mark Foster-Engelberg |
| 12 High Vale Lane | Streetscape preservation | Mr. & Mrs. James Lyons |
| 10 High Vale Lane | Streetscape preservation | Mr. John Bachman |
| 8 High Vale Lane | Streetscape preservation | |
| 6 High Vale Lane | Streetscape preservation | |
| 4 High Vale Lane | Streetscape preservation | |
| 67 Central Street | Exterior & landscape pres. | Mrs. William Perry |
1st Preservation Awards
| Award winner | Award photo(s) | Award | Owners |
|---|---|---|---|
| 283 South Main Street | Exterior preservation | Mr. & Mrs. Paul Salafia | |
| 202 Shawsheen Road | Exterior preservation | ||
| 67 Salem Street | Certificate of Appreciation | ||
| 239 River Road | Exterior preservation | ||
| 30 Railroad Street | Adaptive reuse | ||
| 37 Porter Road | Certificate of Appreciation | ||
| 10-16 Main Street | Adaptive reuse | ||
| 106 Main Street | Exterior preservation | ||
| 183 Lowell Street | Sympathetic addition | Ms. Judy Camber | |
| 167 Lowell Street | Historic landscape | Mr. & Mrs. William Lyons | |
| Haverhill & York Streets | Contextual rehabilitation | ||
| George Trickett | Craftmanship | ||
| 69-71 Essex Street | Exterior preservation | ||
| 2 Elm Square - Musgrove Bldg. | Certificate of Appreciation | ||
| 57 Central Street | Certificate of Appreciation | ||
| 47 Central Street | Certificate of Appreciation | ||
| 189 Andover Street |
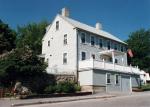 |
Exterior preservation | |
| 149 Andover Street |
|
Adaptive reuse | |
| 9 Andover Street |
|
Certificate of Appreciation |
