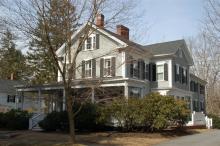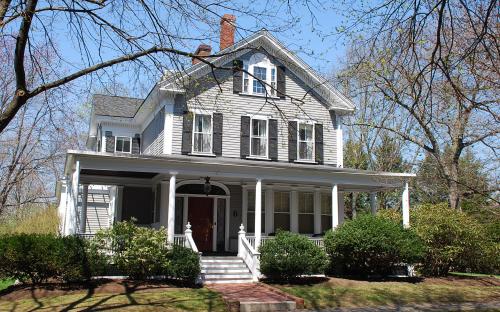Architectural Description:
NRDIS NRMRA
Greek Revival; house may have started out as a Late Greek Revival; side hall form
The home contains elements of both Greek and Colonial Revival details.
The pediment facade facing the street with wide eave trim boards hint at the Greek revival period. The dentil work on the eaves, entrance door with side lights and fan above, an implied Palladian window in the front gable and front porch with Classical columns are all Colonial revival elements. This home has kept all its original details intact and well preserved over the years.
Preservation Award 2009
Historical Narrative:
Owner 7/79: Larry & Nancy Jones
Original owner: Susanne E. and Carrie Jackson.
Themes: Architectural, Community Development, Education
The section of Abbot Street from School to Phillips Streets was built and accepted by the town in 1853. House lots were created along the north side of the street and sold off. The home was built on land acquired from Luke Bowers on June 28, 1883. The property however came with a land restriction; “shall erect no shop or building thereon that shall be prejudicial to the neighborhood of good and respectable dwelling houses”. Susanne E. and Carrie R. Jackson, daughters of the Rev. Samuel C. Jackson, must have taken this to heart when they had the home constructed. Their brother William True Jackson and his wife Mary S. resided here until a few years after his death in May 1901.
On July 8th, 1908 Phillip F. Ripley & wife Mabel B. became the new owners and it remained with the family for over 40 years. Mr. Ripley was a chemist in Lawrence. He was the son of George Ripley of 48 Central St. and brother of Alfred. L. Ripley. Abbot Academy purchased “Ripley House,” as it was then known, in the 1955 and used it for faculty housing. With the merger of Abbot & Phillips Academy in 1973 the house was deeded over to the Trustees of Phillips Academy. The home was later sold to J. Larry & Nancy R. Jones on June 29, 1978. Six years later on June 29, 1984 Samuel S. & Ann G. Rogers acquired the property. They lived here 14 years before selling to the current owners James W. & Mary M. Pannos on July 1, 1998.
1852 map - no house, street not laid out
1856 map - house and street (M. Clement)
Bibliography/References:
owners;
Land of James A. Roberts of Boston – Bks. 555/11, 533/14, 526/228 -Salem Registry
Luke K. & Caroline Bowers – September 27, 1871 - b.11 pg.86 - $5750. land restriction
Susanna E. & Caroline R. Jackson – June 28, 1883 b.72 pg.160 -$6000.
J. Duke Smith –July 9, 1908 house & land – b. 263 pg. 255
Phillip K. & Mabel B. Ripley – Nov. 2, 1908 – b. 265 pg. 160
Phillip K. Ripley by life estate of Mabel Ripley - Probate #223154
Ripley Heirs – George Ripley, Helen Ripley, Susan B. Ripley Ward – April 25, 1955
Trustees of Abbot Academy – Dec. 29, 1955 - b. 827 pg. 255 - 6/18/1957 correction, b. 1345 pg. 129
Trustees of Phillips Academy – June 30, 1973 – bk. 1222 pg. 85 - 87
J. Larry & Nancy R. Jones – June 29, 1978 – bk. 1343 pg. 228
Ann G. Rogers from Samuel – Nov. 9, 1993 – bk. 3884 pg. 182
Samuel S. & Ann G. Rogers – June 29, 1984 – bk. 1830 pg. 157 - $272,000.
James W. & Mary M. Pannos – July 1, 1998 – present bk. 5105 pg. 60
Andover Historical Society files (Charlotte Helen Abbott)
Carpenter, Jane; Abbot and Miss Bailey and Abbot in the Early Days, Boston: Thos. Todd Co., 1959, p. 170, 172, 175
Inventory Data:
| Street | Abbot St |
| Place | Andover Center |
| Historic District | Academy Hill NRH District |
| Historic Name | Jackson - Ripley House |
| Present Use | residence |
| Original Use | residence |
| Construction Date | 1883-84 |
| Source | 1856 map |
| Architectural Style | Greek Revival |
| Foundation | stone & granite |
| Wall/Trim | clapboards |
| Roof | asphalt |
| Outbuildings / Secondary Structures | modern garage |
| Major Alterations | shed (1974) |
| Condition | good |
| Acreage | less than one acre; 23,800 sq. ft.; approx. frontage 132" |
| Setting | residential |
| Map and parcel | 74-11 |
| MHC Number | ANV.1 |
| Recorded by | Stack/Mofford; BT, James Batchelder |
| Organization | Andover Preservation Commission |
| Date entered | 1975-77/BT, updated 12/2013 |




