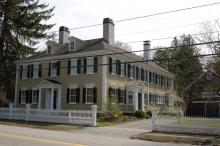Architectural Description:
NRDIS NRMRA
Style: Georgian
Other features: modillioned cornice and good entry porch; hip roof; 4 fireplaces; exceptional doorway; Greek Revival touches, 11 room 5 bedrooms
Historical Narrative:
Present owner: Abbot, Anglesea & John (22 Nov 1952)
Original owner: George Abbot (known as George "the emigrant")
Themes: Aboriginal, Agricultural, Architectural, Community development, Exploration/Settlement, Military
Historical significance:
Original Andover deed conveyed from Richard Sutton to George Abbot ("the emigrant"), written by Simon Bradstreet, March 18, 1663. "The Old Red House", built 1704, stood on site until razed in 1858. George Abbot moved from North Parish before 1676 and built a garrison house at the South of the present building. It was between the garrison and 57-59 Central Street that Joseph Abbot was killed by the Indians and his 13 year old brother, Timothy Abbot, captured and kept some months in an Indian village and was later returned by a squaw, to his family. These were George's sons and it is believed the Indians were seeking revenge on Joseph, who had fought at Narragansett Battle. The attack occurred April 8, 1670s. (Fuess, "Andover, Symbol of New England", pg. 70-71).
This house was built 1796, presumably by George's grandson (?) of the same name, on the original family homestead. It has been occupied by eight lineal descendents, i.e. 8 generations. Original garrison house stood in rear of house. There have been additions, notably in doorway details i.e. fluted pillars and Greek-style fret worked into the pediment.
The Captain John Abbot homestead was owned by eleven generations of Abbots, one of Andover's founding families until 1982 when it was purchased by the present owner. This residential complex of house, granary, barn and carriage house represents a graceful vestige of the town's historical development. Central Street is a continuously used thoroughfare for over 300 years.
In 1946, this house was owned by John Radford Abbott and George E. Abbot, son of George E. Abbott and in 1968, Mrs. George E. Abbot.
1997 Pres. Award house, 2011 Barn Pres. Award
Owners: Ila and Ted Cox
Bibliography/References:
*National Register of Historic Places
*Andover Historical Society files.
*Goldsmith, Bessie: "Historical Houses of Andover, Mass", 1946
*Bailey, Sarah L. : "Historic Sketches of Andover", 1880
*LeBoutellier, Addison: "Early Wooden Architecture in Andover, Mass.", 1917
*Historic Andover, 325th Anniversary, 1646 - 1959
*Fuess, Claude: "Andover, Symbol of New England", 1959
*Abbot, Rev. Abiel and Rev. Ephraim: "Genealogical Register of the Descendents of George Abbot of Andover", Boston, 1847.
*See also: Barn Survey 1988 AHS
See Map plan #176 John H. Abbot estate 1905
See Map plan #1714 - Geo. E & John R. Abbot Nov. 1946
Map #13187
Essex County Registry Deeds, Salem, MA
Essex Northern Registry Deeds, Lawrence, MA
Owners;
Richard Sutton to
George Abbot March 18, 1663 written by Simon Bradstreet, Salem deeds
Salem deed references - b. 329 leaf 160, b. 416 leaf 20 & b. 496 leaf 290
John Abbot died 1818 - will
Ezra Abbot died 1844 - will
John Abbot died 1881 - will
John H. Abbot - estate 1905
John H. Abbot heirs, Amy Gunnel Abbot, Harriett Mitchell Abbot, & George Abbot of Laramie, Wyoming,
George Abbot - July 16, 1914 - b. 345 p. 7
George Abbot estate and Agnes M. Abbott estate #186,507 & #219,196
George E. Abbott, trustee
George E. Abbot and John Radford Abbot heirs - Feb. 26, 1947 - b. 694 pgs 343-347
George E. Abbot estate - Oct. 30, 1980 - probate # 239617
John R. Abbot, trustee sole heir, Oct. 30, 1980
Sarah W. Abbot and George H. Abbot - Nov. 26, 1980 - b. 1472 p. 59
Ila S. Cox, wife of Ted Cox - July 29, 1892 - b. 1594 p. 264
Adam D. & Lorraine F. Weinberg - Dec. 28, 1998 - b. 5290 p. 149
Suzuki Kuni Schmertzler - June 28, 2004 - b. 8889 p. 68
Kuni Suzuki Schmertzler 2011 Family Trust - Mar. 9, 2012 - b. 12848 p. 72
Inventory Data:
| Street | Central St |
| Place | Andover Center |
| Historic District | Central Street NRH District |
| Historic Name | George Abbot House |
| Present Use | residence |
| Original Use | farmhouse & Garrison House |
| Construction Date | 1796 |
| Source | B. Goldsmith, Historical Houses of Andover, 1946 |
| Architectural Style | Georgian |
| Foundation | stone/brick |
| Wall/Trim | clapboards |
| Roof | asphalt |
| Outbuildings / Secondary Structures | 2 barns - 1 shingled, I clapboarded |
| Major Alterations | additions |
| Condition | excellent |
| Acreage | 2.323 acres; Lot size: 3.32 acres; approx. frontage: 243' |
| Setting | residential |
| Map and parcel | 74-1 |
| MHC Number | ANV.113 |
| Recorded by | Stack/Mofford, James Batchelder |
| Organization | Andover Preservation Commission |
| Date entered | 1975-1977, 4/2014 |



