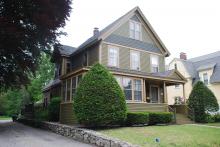Architectural Description:
Queen Anne/Colonial Revival
Historical Narrative:
Gail Ralston:
As the [Andover Historic Building Survey] states, the architecture is "restrained". I call it my "no frills Victorian." In the planning and construction of the addition in 1987, we tried carefully to have the style (windows, trim, etc.) blend in with the original house, so it didn't appear as an "intrusion". When someone remarked it looked like the addition had been "there forever," I knew we had succeeded!
See attached chart showing owners and tenants (for 30 years not the same). It went from housing a single man, to a couple with a housekeeper (he, the principal of Punchard School), to a boarding house, to a family residence. It has been a family residence since 1919. Currently, the residence of a Town Selectman and HER family!
House marker 1990
Bibliography/References:
File attachments (missing): Andover Historic Building Survey, map, chart of owners/tenants
Essex Northern Registry Deeds, Lawrence, MA
The Townswoman's Andover
National Geographic Magazine
Andover Townsman
Andover Historic Building Survey
Historical Society maps of 1872, 1884, 1888, 1906, 1930
Andover Street Lists, and Real Estate Valuations
Andover Directories and Annual Reports
Registry of Deeds, Lawrence
School Committee Reports
Owners:
Henry F. Pasho, wife Frances - Sept. 22, 1887
Lizzie A. Wilson, wife of Howell - Sept. 22, 1887 - b. 92 p. 596
Lizzie A. Wilson, wife of Howell - June 22, 1897 - b. 156 p. 12
Charles F. Emerson, wife Susan M. - Jan. 22, 1912 - b. 313 p. 337
J. P. Stevens & Co. - Sept. 4, 1919 - b. 406 p. 166
Joseph H. & Eloise C. Higginson - Oct. 25, 1950 - b. 743 p. 62
Myrtle T. Hayward - Nov. 6, 1959 - b. 905 p. 11 - deed transfer
Joseph H. & Eloise C. Higginson - Nov. 6, 1959 - b. 905 p. 118
Joseph H. Higginson estate, Heir Eloise C. Higginson - Dec. 3, 1962
John F. & Dorothy F. Murphy Jr. - May 6, 1963 - b. 984 p. 335
David A. Max McConkey & Judith E. McConkey - July 25, 1977 - b. 1313 p. 748
Robert J. & Gail L. Ralston - July 1, 1985 - b. 1998 p. 35
Clifford T. & Ronna L. Markell - June 28, 1994 - b. 4077 p. 133
60 Chestnut St. Nominee Realty Trust - Markell Trustees - Jan. 6, 2015 - b. 14094 p. 45
Inventory Data:
| Street | Chestnut St |
| Historic District | Not Applicable |
| Historic Name | Higginson House |
| Present Use | residence |
| Original Use | residence |
| Construction Date | 1888 |
| Source | ECRDS, ENRDL |
| Architectural Style | Queen Anne |
| Wall/Trim | clapboards |
| Outbuildings / Secondary Structures | Garage; "summer house" - sold to 56 Chestnut St. in 1967 |
| Major Alterations | Porch glassed in (12/28/19); 1 1/2 floor addition in back |
| Condition | Good |
| Acreage | less than one acre; 38,260 sq. ft. |
| Setting | Residential, densely built up, tree lined street |
| Map and parcel | 39-128 |
| Recorded by | Gail Ralston, James S. Batchelder |
| Organization | Andover Historical Society, Andover Preservation Commission |
| Date entered | 9/19/1990, 4/1/2016 |



