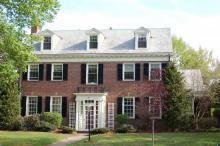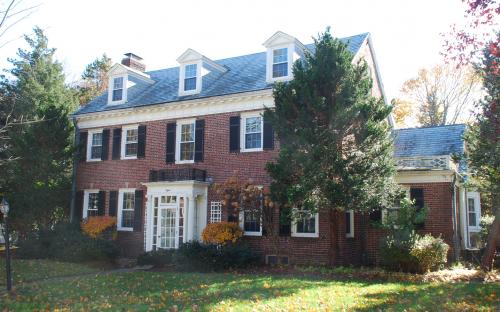Architectural Description:
Colonial Revival,
Historical Narrative:
This district recognizes a 20th-centry corporate community built around American Woolen Company. Architects, landscape designers, engineers and contractors planned homes, shops, offices and play areas. 8 Kensington, designed by Clifford Allbright, is in " Brick Shawsheen " where the company's chief administrators lived. A physician originally lived here and had his office incorporated in the design.
This home was built as part of the Shawsheen Village development 1918 – 1924 by William M. Wood, President of the American Woolen Company Wood hired about eight different architects to design the homes and structures for the village. Homes were sold or leased through the Homestead Association who had offices in the Post Office building on the corner of North Main & Poor Streets.
After the death of William M. Wood in Feb. 1926 most of the residential and commercial buildings were then sold. Some were held by the Wood family in the "Arden Trust" and others with the American Woolen Company, which had been deeded the property in December 1920. The AWCo Board of Directors authorized its President, Lionel J. Noah, to deliver all deeds, as deemed necessary to the Textile Realty for sale on Dec. 29, 1931.
The Textile Realty then transferred ownership to the Andover Shawsheen Realty Company on June 30, 1932, holding the mortgage on the properties. T. Edwin Andrew, treasurer, was authorized to sell or rent the properties. With the Great Depression sales were sluggish and many homes were rented until the economy rebounded.
This lot however was sold to the American Woolen Company by Jean A. Birnie on Sept. 9, 1922. Jean Birnie had purchased the old Phoebe Frye house on 1 acre of land at #67 Poor St on Mar. 8, 1902. Birnie built a new home next door at #69 Poor Street. When William M. Wood got the property he moved the Birnie house to 23 Kenilworth St. and razed the old Frye homestead. This lot was a portion of the one acre Birnie had owned.
The American Woolen Company then sold directly to Arthur G. Griffin on Dec. 3, 1926. Arthur and his wife Mary resided here until his death. Mary V. Griffin sold the property on Apr. 29, 1932 to Marion M. Dean, wife of James L. Dean. James Dean was the assistant manage of the Lawrence Pump and Engine Company. The Dean family owned for 27 years then selling to Anna G. Coleman in March 1959.
Bibliography/References:
Essex County Registry Deeds, Salem, MA
Essex Northern Registry Deeds, Lawrence, MA
Andover Maps, 1852, 1872, 1888, 1906, 1926
Andover Street Directories
See Map plan #704 - American Woolen Company - Sept. 1927
#879 - June 1932 - Textile Realty Company
Owners;
Samuel C. Frye - 30 acres of Samuel Frye Farm
Phoebe Frye - Sept. 29, 1886 - b. 88 p. 44 mtg
Phoebe Frye - b. 100 p. 187 discharged
Phoebe Frye estate, Samuel H. Boutwell, Trustee - Jan. 9, 1893 - Probate
Jean Birnie - Mar. 8, 1902 - b. 192 p. 493
American Woolen Company - b. Sept. 9, 1922 - b. 463 p. 427
Arthur G. Griffin - Dec. 3, 1926 - b. 528 p. 464
Mary V. Griffin - Apr. 29, 1932 - b. 564 p. 342
Marion M. Dean - Apr. 29, 1932 - b. 564 p. 342
Marion M. Dean - May 14, 1937 - b. 607 p. 78
Margaret G. Hurley - Dec. 13, 1944 - b. 670 p. 1
James L. & Marion M. Dean - Dec. 13, 1944 - b. 670 p. 2
Anna G. Coleman - May 16, 1959 - b. 890 p. 78
Bernard J. & Mary R. Tay - Dec. 12, 1963 - b. 1000 p. 152
Wendy Callery - June 14, 1991 - b. 3269 p. 102
Mark F. Ranalli - Feb. 21, 1997 - b. 4701 p. 305
Mark F. & Amy Ranalli - Nov. 14, 2002 - b. 7275 p. 154
Branislav Cenanovic - Aug. 9, 2013 - b. 13592 p. 1
Austin & Katherine Simko - July 27, 2016 - b. 14723 -. 204
Second small parcel from Catherine M. H. Calnan - May 14, 1937 - b. 607 p. 78
Inventory Data:
| Street | Kensington St |
| Place | Shawsheen Village - Frye Village |
| Historic District | Shawsheen Village NRH District |
| Historic Name | Griffin - Dean House |
| Present Use | residence |
| Original Use | residence |
| Construction Date | 1922 |
| Source | ERDS, ENRDL |
| Architectural Style | Georgian Revival |
| Architect/Builder | Clifford Allbright |
| Foundation | stone |
| Wall/Trim | brick veneer/wood |
| Roof | gable - slate |
| Major Alterations | addition 1996 |
| Condition | excellent |
| Acreage | 0.369 acre |
| Setting | residential |
| Map and parcel | 52-51 |
| MHC Number | ANV.1344 |
| Recorded by | Stack/Mofford, James Batchelder |
| Organization | Andover Preservation Commission |
| Date entered | 1975 - 1977, 6/18/2015 |




