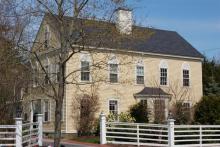Architectural Description:
NRDIS NRMRA
Late Greek - picturesque
Gothic arches with blind fans above windows on second floor; unusual "eye-brow" treatment over upper-story windows.
Historical Narrative:
1991 Andover Preservation Award
Original owner: Jacob W. Carlton
7/1/1991: Barbara Thibault - I made a brief visit and learned the following:
When the Perrys purchased the property c.1946, the dwelling was two rental units c.1850 vernacular main block, kitchen ell and 1920's rear sleeping porch, sparse plantings and no fence. Architect Perry remodeled the structure using 19th century features. The "unusual eye-brow treatment" referred to was a device used to break up the tall walls of the building. Likewise, the trellis was added to visually lower the walls. The street facade was expanded to five bays. The fence and expansive gardens and plants were added. On the interior (first floor) the original stair was removed and a new spiral (Bulfinch-like) was constructed in a new location. The original dining room was converted to a library. Former storage spaces in the ell were made into a living room. Mrs. Perry has a set of photographs showing the Carlton House as it looked c.1946.
Perry was one of original architects for restoration of Colonial Williamsburg, VA.
Frank Tyler Carlton was a former President of the Andover Historical Society, He wrote a remembrances of walking in the downtown of Andover and down Central St. He mentions the neighbors and their homes but never mentioned his own home.
The house has 10 room with 5 bedrooms.
Bibliography/References:
Andover Townsman, Sept. 9, 1976
Essex County Registry Deeds, Salem, MA
Essex Northern Registry Deeds, Lawrence, MA
Owners;
B. Farham Carlton
Jacob W. Carlton 0 Dec. 10, 1856 - b. 548 leaf 9 Salem deeds
John F. Carlton Oct. 26, 1871 - b. 13, p. 65
Marie J. Carlton - Oct. 28, 1871 - b. 13 p. 346
George F. Swift to Carlton - June 19, 1894 b. 133 p. 575
Georgina N. Freeman wife of E. Dudley Freeman - Aug. 11, 1888 - b. 96 p. 379 - release
Horace F. Carlton & Frank Tyler Carlton - Aug. 11, 1888 - b. 96 p. 379
Frank T. Carlton - May 1, 1896 - b. 147 p. 257 release
Blanche Whitlock Carlton - May 1, 1896 - b. 147 p. 258
Blanche Whitlock Carlton estate;
Edward Whitlock Carlton & Frank Tyler Carlton - heirs by will probate
Frances M. Perry - June 1, 1946 - b. 685 p. 492
Frances McElfresh Perry Trust - Feb. 23, 2000 - b. 5682 p. 333
Frances McElfresh Perry - Feb. 23, 2000 - b. 5682 p. 339 quit claim
State Street Bank & Trust - Frances McElfresh Perry Charitable Remainder UniTrust - Dec. 30, 1999
Brian & Janice Girard Barker - Mar. 3, 2000 - b. 5693 p. 68
Inventory Data:
| Street | Central St |
| Place | Andover Center |
| Historic District | Central Street NRH District |
| Historic Name | Jacob Farnum Carlton House |
| Present Use | residence |
| Original Use | residence |
| Construction Date | 1857 |
| Source | Assessor's records/style-njs |
| Architectural Style | Greek Revival |
| Foundation | Stone-brick |
| Wall/Trim | clapboards/wood |
| Roof | gable, asphalt |
| Outbuildings / Secondary Structures | Modern garage |
| Condition | excellent |
| Acreage | less than one acre; 32,600 sq.ft.; approx. frontage 172' |
| Setting | residential |
| Map and parcel | 74-91 |
| MHC Number | ANV.119 |
| Recorded by | Stack/Mofford, James Batchelder |
| Organization | Andover Preservation Commission |
| Date entered | 1975-77, update 1991, 3/2014 |



