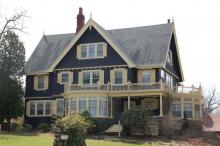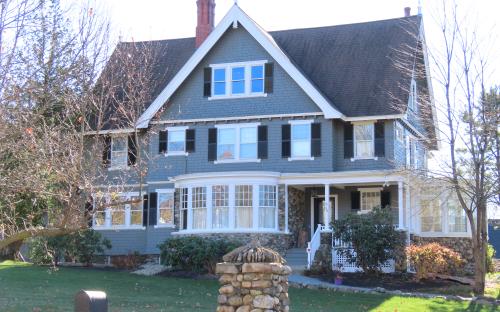Architectural Description:
Shingle style: This home has been cared for since it was first constructed. It retains all its original architectural features. Roof peak finials, porch roof balustrades, corbels defining the front and end gables. Original windows with curved glass on front bay, variety of window treatments, one oval window on west side. The mix of cedar shingles, natural field-stone and ornamental brick chimney all contribute to create the textural effect of the Shingle Style. The 10 room home has five bedrooms and a basement head room 9 ft.
Similar in style and design to Henry Barnard House built in 1897 at 11 High St.
Historical Narrative:
Themes: architectural, community development
This property was once part of the larger 192 acre William Phillips Foster homestead farm now numbered 2 Abbott Bridge. This home was built in 1901. April 19, 1901 AT p1 "Mrs. Homer Foster has contracted with Hardy & Cole to build her a handsome residence on Central Street, near the residence of T. F. Pratt. Merrill & Gilbert of Lowell are the architects. Work will begin at once."
Foster Family. The 1910 census lists at 98 Central St.; Francis Homer Foster, (1867-1950) age 43, farmer, wife Mary Jackson (Swett) Foster ( 1870-1937 dau. of Jackson & Mary Swett) age 39 and son William Phillips Foster age 12. A servant Nancy A. Lyster age 39 is also listed. A second family Franklin S. Valentine age 47, wife Mary E. 40, and daughter Irene 10 are also at #98 but are renting.
Bibliography/References:
Essex Registry Deeds, Salem, MA
Essex Northern Registry Deeds, Lawrence, MA
See Maps #1475 - May 1, 1944 - b. 665 p. 591 and Map # 13083 - Aug. 12, 1996
Owners;
William Phillips Foster, John Chandler Foster & Sarah A. Foster - b. 108 pages 131, 132 & 133
Anna M. Foster - b. 131 leaf 131 Salem deeds
Ballard Foster - b. 181 leaf 254 Salem deeds
William Phillips & Mary E. Foster
William Phillips Foster Estate, New England Trust Co., Sherman Goldberg trustee
Mary Foster - Estate
Anna M. Foster - Aug. 30, 1915 - b. 356 p. 315 - quit claim
Francis Homer & Mary J. Foster - Aug. 30, 1915 - b. 356 p. 315 - quit claim
Mary J. Foster - Feb. 24, 1916 - b. 481 p. 265 - quit claim
Francis Homer Foster - Feb. 24, 1916 - b. 481 p. 265
Francis Homer Foster - by probate will
James P. & Helen F. Scobie - May 1, 1944 - b. 665 p. 591
John Franklin & Dorothy J. Foster - Aug. 7, 1951 - b. 356 p. 315
William Phillips Foster Estate - b. 974 p. 283
Margaret Ethel Foster, heir
Clipper Realty Trust, Francis A. & Dennis A. Barous - Aug. 7, 1997 - b. 4814 p. 150
Owner: Barous, Francis & Constance (2-14-47)
Inventory Data:
| Street | Central St |
| Place | Andover Center |
| Historic District | Not Applicable |
| Historic Name | Homer Foster House |
| Present Use | residence |
| Original Use | residence |
| Construction Date | 1901 |
| Source | ERDS, ENRDL |
| Architectural Style | Shingle |
| Architect/Builder | Merrill & Gilbert of Lowell Acrhitects, Contractors Hardy & Cole |
| Foundation | Stone/brick |
| Wall/Trim | shingles |
| Roof | asphalt |
| Condition | good |
| Acreage | less than one acre; 42,950 sq. ft. (a975-77); approx. frontage 338' |
| Setting | residential |
| Map and parcel | 75-18 |
| Recorded by | Stack/Mofford, James Batchelder |
| Organization | Andover Preservation Commission |
| Date entered | 1975-77, updated 3/2014 |




