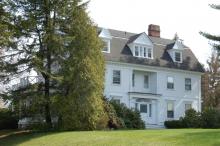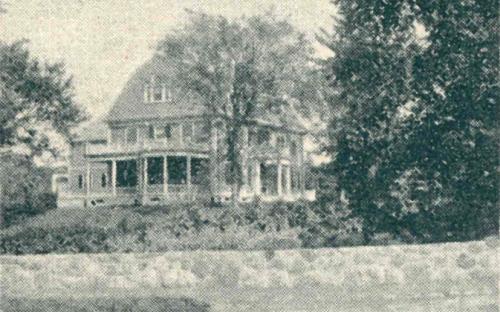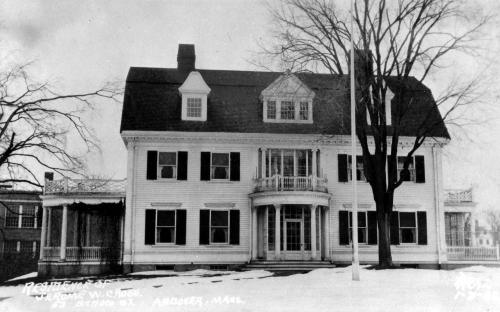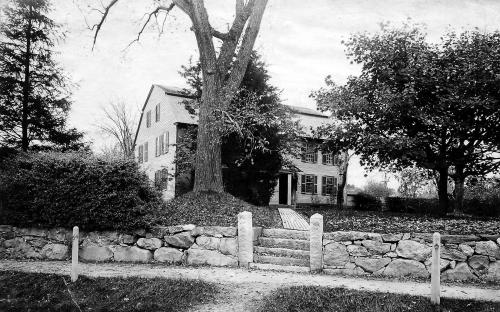Architectural Description:
Colonial Revival
Historical Narrative:
Original owner: Esther H. (Smith) Byers
Subsequent uses: residence, apartments, condominiums
Themes: Architectural, Community development, Education, Industry
Historical significance:
This property was originally the site of the South Parish Parsonage built in 1710, the same year as the South Parish Meetinghouse was built on Central St. The old Manse served the home for the first two ministers of the South Parish. Rev. Samuel Phillips, the first minister, began his pastorate on Oct. 17, 1711. Rev. Phillips and his family were the first to occupy the parsonage and served for 60 years until his death at age 82 on June 5, 1771. The Reverend Jonathan French b. Jan. 30, 1730, in Braintree, MA was the second minister of the South Church serving from Sept. 23,1772 to his death at age 70 on July 28, 1809. In 1810 the Parish voted to sell the parsonage with about 7 adjoining acres. It appears the Parsonage may have been occupied by the third minister; Rev. Justin Edwards D.D. (Dec. 2, 1812 – Oct. 1, 1827) for about four years before he purchased the Walker homestead at 71 Main St. on April 1, 1816. That home occupied the corner of Main and Chestnut Streets and was raze in 1932 for the US Post Office Building.
The parsonage property was next occupied by Dr. Daniel Wardwell from 1816 until his death on April 14,1851 of consumption, age 66 years. Dr. Wardwell never owned the former Manse, but it was purchased by his father-in-law, Timothy Osgood (Sally) on Nov. 25,1824 and then owned by his son Henry Osgood on May 4, 1835.
George Henry French purchased the house for $4000 on Sept. 8,1851 and was a merchant. George French owned for 5 years then sold to Rev. James Means of Groton MA on May 14,1856 for $6100.
Rev. Means was a teacher and Principal and his connection to Andover was through the Andover Theological Seminary and his wife Elizabeth. Rev. Means was called to a church in Auburndale, MA in 1860 after they moved to Andover. James married Elizabeth P. Johnson b. Mar. 20, 1814 in Johnstown, NY, dau. of Caleb & Phebe (Coan) Johnson. They had four children: Catherine Atherton “Kate” b. Aug. 20, 1841, Elizabeth “Lilla” B. b. March 14,1844 both in Concord, MA, Daniel McGregor b. May 1,1848 in Groton and Emily Adams b. April 5,1850 in Cambridge. In June,1861, James was appointed Chaplain of the Academy Green Hospital at Newburn, N. C. during the Civil War. Sadly he contracted Typhoid Fever and died on April 6, 1863 age 50. years.
After James untimely death, his estate went to his Widow Elizabeth and their children. Elizabeth held a life tenancy on the property and the Means family owned the house for 35 years. All their daughters lived with her in this home. The 1880 Census lists Kate as a Porcelain painter, Lilla as teacher of music and Emily as a Portrait painter. Son David graduated from Phillips Academy and Yale, was a teacher at Middlebury College, a lawyer and author. Emily Adams Means built a studio in the yard and also was a Principal at Abbot Academy. Elizabeth Means died Jan. 9,1890 at age 75 years 9m. and is interred in South Parish Cemetery with James.
The Means family would be the last to occupy the old parsonage. The Means children; Catherine A., Emily A., David M. and Lilla Means sold the old homestead to Esther H. (Smith) Byers on Mar. 16, 1891 which still encompassed 5 acres of land.
.
Esther H. (Smith) Byers was born Oct. 19, 1836, the daughter of Peter & Esther (Ward) Smith of the Smith & Dove Manufacturing Co. She married John Byers b. Aug. 20, 1831 in Brechin, Scotland. John Byers was a member of Parker, Wilder & Co. in NYC, commission merchants, and was responsible for the rebuilding of Christ Episcopal Church in 1887 after fire destroyed the first edifice. Byers hired the architectural firm and gave the money to build the new church. Unfortunately, he died on Sept. 1,1888 at age 57. John & Esther lived in New York and summered in Andover.
Esther attended public schools in Andover, then Abbot and Bradford Academies. Her family were members of West Parish Church and she gave numerous gifts to the church through the years. As her husband was Episcopalian, Esther attended services at Christ Church after her marriage. During her life she collected art, was philanthropic to many charitable organizations and took a keen interest in the local schools and Memorial Hall Library.
Esther decided to return to Andover but had other plans for the five acre property formerly listed as 53 School Street. She hired noted Boston Architect A. W. Longfellow to design a new mansion on the site and razed the old South Parish Manse and built 36 Central Street.
AA – July 3, 1891 – The work of tearing down the Means house on the corner of Central and School streets is about finished.
July 31, 1891 AT - Nepoleon Dubord is putting in the cellar for a new residence to be built for Mrs. John Byers on the old Means Estate. The house promises by plan to be one of the nicest in town when completed. The contract for the building is not yet awarded
P.A. – The plans for the Taylor Cottage were made by A. W. Longfellow of Boston, the Architect of Mrs. Byers new residence.
Aug. 7, 1891 – AT p. 1 – Hardy & Cole have the contract for building the new residence and stable for Mrs. John Byers
Feb. 19, 1892 AT - Quite a large family is at work on the interior of the new Byers house on the corner of School and Chestnut (sic) Central St.) Streets. Hardy & Cole having a force of twenty men there, besides plumbers, painters and masons.
May 27, 1892 AT - A new barn for Mrs. Byers is to be built by contractor Brainerd Cummings.
It has been stated that Esther salvaged the "fireplace and the woodwork of the mantel in the dining room and were in reinstalled in the new home."
Esther lived out her days in the grand home she built. In 1902 she suffered a severe shock and was then bed ridden. Esther died on March 21, 1904 at age 67 and is interred in the Smith family lot at West Parish Cemetery. Her estate was administered by Peter B. Smith, son of B. Frank Smith, who was living in Montclair, NJ with his wife Blanche. A portion of Esther's estate went to Abbot Academy. Most of her art collection and $40,000 to erect a building on the campus grounds to hold and exhibit the works. The building should be named the "John-Esther Art Gallery."
Peter B. Smith sold the property to Ella V. Cann on May 31,1905 and the property was later transferred by deed to both her and her husband George Wade Cann in April 1914. George W. Cann was born June 9, 1849, in Easton, Penn., son of Rev. Thomas & Sarah S. (Goodnow) Cann, an educator. George became a lawyer, was admitted to the Massachusetts Bar in 1872, with a practice in Fitchburg, MA. George married July 25,1872 to Ella Viola Derby b. Oct. 7,1849 in Gardner, MA, dau. of Philander & Viola (Dunn) Derby. Ella's father owned P. Derby & Co. chair manufacturing company. George was appointed a Trial Judge by Gov. Long in 1879. George became a partner in his father-in-law's business, ended his practice and was manager of the New York warehouse. After Philander's death in 1902 the partnership was dissolved. George and Ella retired to Andover in 1905. George and Ella had five children: Helen Louise b. 1873, Mary Alberta b. 1875, George Wade Jr. b. 187__, Ella D. b. 1882, Sarah Viola b. 1883-d. 1891. Goerge was a member of the Board of Park Commissioners, in Andover, and a 32-degree Mason. George died on June 23,1916 in Andover.
Ella Cann then sold the five-acre property to Jerome W. Cross, Sr. on Oct. 12, 1916.
Oct.. 6, 1916 AT – "Jerome W. Cross purchased Judge Cann estate of corner of School and Central Streets. Former John Byers estate. Cross will move his Riding Academy to his property." Jerome owned the Cross Coal Company in Andover.
Jerome Walter Cross was born July 3,1880 in Lawrence, MA son of John S. & Eva A. (Snell) Cross. His father was a Coal and fuel dealer in Lawrence and Jerome would follow in the family business. Jerome married on Sept. 14,1904 in Methuen to Ethel E. Kilcup b.1883 dau. of Rev. William & Julia (Scoullar) Kilcup. They had three children: Eva Osgood b. Sept. 5, 1906, Julie Sayer b. June 8,1908 and Jerome Whitman Jr. b. Dec. 21, 1915. The Cross Coal Co. was located in Lawrence, MA with a branch in Andover. Ethel died in 1931 and Jerome remarried in 1934 to Agnes C. Bailey b. June 14,1900 in Lawrence, dau. of Michael J. & Agnes (Hughes) Bailey. His son Jerome Jr. would also work in the family business.
In March 1940 Jerome W. Cross subdivided the property into six separate parcels. The Mansion house, lot #1 was sold on June 19,1940 to Herman H. Petzold, It is interesting to note that the 1940 Census has Jerome & Agnes residing at the Andover Inn. Jerome W. Cross died on April 8, 1943. His widow Agnes then took an apartment in their former home at 36 Central St.
Herman Petzold was an architect and redesigned the interior spaces of the Byer's Mansion into eighth separate apartments which remained as such until 2008 when the apartments were made into individual condominium units, one with 2 bed rooms and seven one bedroom units. The five acres were gradually sold off by Cross for house lots along School Street. The former carriage house and stable was sold to the St. Mary's Church Society, St. Augustine church for conversion into a convent for their teaching Nuns at the St. Augustine School next door to the Byers mansion in 1951 remodeled under direction of Saint Augustine's rector, Rev. P.I. Campbell. It was still used as a convent until mid 2000's. The structure was razed in 2011.
In 1914 Rev. Frederick S. Riordan, C.S.A. of St. Augustine's Church, purchased the former Horace H. Tyer Mansion at 1 Chestnut St. and established St. Augustine's School. The Order of the Sisters of Notre Dame were the teachers at the parochial school, first in the Tyer house until the school was built at corner of Central and Chestnut Streets in 1918.
Bibliography/References:
Essex County Registry Deeds - Salem, MA
Essex Northern Registry Deeds - Lawrence, MA
National Registry of Historic Places
Andover Historical Society files
Fuess, Claude; "Andover: Symbol of New England", 1959, pg. 337
Saint Augustine's Parish; Andover, Mass. 1866 - 1966, 100th anniversary - (centennial of church as independent parish)
"100th Anniversary, St. Augustine's Parish", 1852 - 1952, Lawrence 1952, (Centennial of organization as mission in Lawrence.
Map plans #1246 - 1940, #1432 - May 1940, # 1541 Aug.- 1945
Owners;
South Parish Meetinghouse Manse
Justin Edwards
Elijah L. Herrick - Dec. 1, 1817 - b. 218 leaf 234 Salem, deeds
Peter French
Timothy Osgood - Nov. 25, 1824 - b. 237 lf. 205
Henry Osgood - May 4, 1835 - b. 286 lf. 92
George H. French = Sept. 8, 1851 - b. 450 lf. 144
James Means - May 14, 1856 - b. 531 lf. 231
James Means estate - died Apr. 6, 1863 - probate
Elizabeth Means, widow life estate 1863 - died Jan. 9, 1890
Means Heirs, Nathaniel A., Emily A., David McG., and Lilla Means - 1890
Esther H. Byers - Mar. 16, 1892 - b. 111 p. 424 - 5 acres Lawrence deeds
Esther H. Byers estate died March 21, 1904
Peter Smith - 1904 by Will
Ella V. Cann - May 31, 1905 - b. 221 p. 48
George W. & Ella V. Cann - Apr. 23, 1914 - b. 340 p. 289
Jerome Cross - Oct. 12, 1916 - b. 369 p. 267
Herman H. Petzold - June 19, 1940 - b. 631 p. 292
Herman H. Petzold - Nov. 29, 1961 - b. 949 p. 193
Karl C. & Geneva H. Killorian - Dec. 23, 1966 - b. 1074 p. 312
Geneva H. Killorian - Aug. 12, 1982 - b. 1596 p. 259
Geneva H. Killorian 1992 Trust, Eric Killorian Trustee - Mar. 27, 1992 - b. 3440 p. 336
36 Central Street Condominiums - Oct. 31, 2008 - b. 11363 p. 176-204 master deed
Inventory Data:
| Street | Central St |
| Place | Andover Center |
| Historic District | Central Street NRH District |
| Historic Name | Esther H. Byers House |
| Present Use | Condo apartments |
| Original Use | residence |
| Construction Date | 1891 |
| Source | ERDS, ENRDL |
| Architectural Style | Colonial Revival |
| Architect/Builder | A. W. Longfellow of Boston |
| Foundation | stone & granite |
| Wall/Trim | clapboards |
| Roof | asphalt - gable |
| Outbuildings / Secondary Structures | former carriage house was converted into Convent for Sisters of Notre Dame, teaching nuns for St. Augustine's School |
| Major Alterations | remodeled (1934 - 1966) Curved front porch on center entrance removed Condo conversion 2008 |
| Condition | good |
| Moved? | Yes |
| Acreage | 1.18 acres |
| Setting | residential |
| Map and parcel | 55-109 |
| Recorded by | Stack/Mofford, James Batchelder |
| Organization | Andover Preservation Commission |
| Date entered | 1975-1977, 4/2014 |









