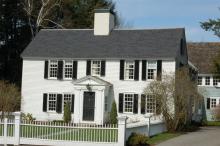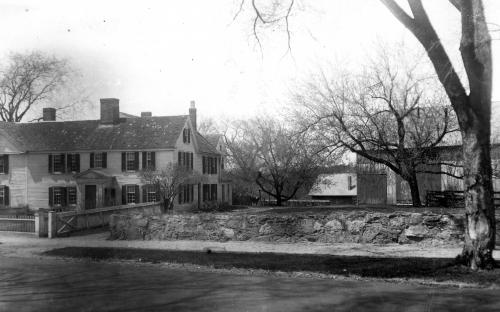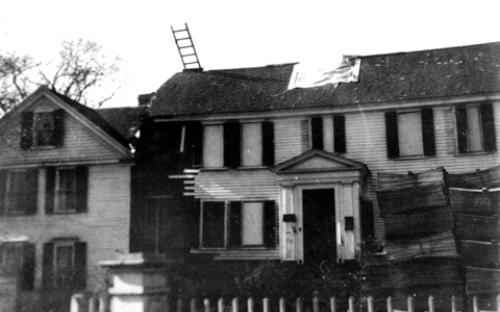Architectural Description:
NRDIS NRMRA
Style: First Period - Georgian
Other features: 2 fireplaces; house may be early - possibly first period - NB - roof pitch & asymmetrical fenestration.
Historical Narrative:
Original owner: John Abbot (1648 - 1721)
Themes: Aboriginal, Agricultural;, Architectural, Community development, Exploration/settlement
Historical Significance:
Built by son of George Abbot, probably John, a deputy to General Court. (John Lovejoy Abbot not its builder as his dates (1757 - 1837) too recent.) Original kitchen said to be "Oldest Room in Andover" - original pine paneling. Located on George Abbot grant. Between here and garrison house, Joseph Abbot was killed by Indians and another brother, 13 year old Timothy taken captive.
The house has been restored several times, and moved more than once. John Abbot probably joined his farmhouse to brother George (#59) during Revolutionary War.
George Abbot and wife Ruth lived in the connected house #57. Ruth inherited from her husband and then sold it to her son John L. Abbot in Sept. 10, 1864, "the land and house he now resides in". John & Margaret R. Abbot lived here. Margaret inherited after John died and then she willed the house to Marie Simmons.
Marie Simmons sold to Mary Byers Smith on Sept. 3, 1926. Mary had acquired the connecting land from Anne W. Bartlett who owned number #59 Central St. which she intimately purchased in 1937.
The two houses were about to be separated again 1926 - 1927. Mary Byers Smith also purchased a portion of the property at #47 Central on Dec. 29, 1926 from her mother Fannie D. Smith. Mary hired architect Eleanor Raymont to plan separation of the two houses at 59 Central St. This house was moved north to new foundation, attached to part of an existing barn, which was converted into living room. Old beams, feather-edge pine paneling, H & L hand-wrought hinges were all preserved.
*Smith, Mary Byers: "Two Houses from One, The house of Mary Byers Smith in Andover, Mass.", House Beautiful; Sept. 1928, pg. 241 - 245, 310 - 312; Oct 1928, pg. 383 - 387
*June 1990 Andover Preservation Award
Mary Byers Smith sold the house to Elizabeth C. Rich wife of William T. Rich, Jr. on Oct. 25, 1937. William Rich was in fiber bd. manufacturing. The Rich family lived here for 15 years. Florence S. Bliss widow od William Bliss rented the apt. form the Rich family. She was a teller at the Andover National Bank. Mr. J. Edson and Barbara Andrews purchased the house in May 1952. They owned for 20 years selling to Charles L. & Cynthia Wright Jr. on Sept. 1, 1971. The Wrights were owners for 30 years before selling. to Jeffrey P. & Rebecca J. Cutts the current owners.
See also 57 & 63 Central Street, as these homes were all joined together before 1926 and share a history together.
Bibliography/References:
*Dorman, Moses: "Map of Andover", 1830
*Abbot, Abiel and Ephraim: Abbot Geneology
*Goldsmith, Bessie: "Historic Homes of Andover, Mass.", 1946
Owners;
George Abbot land grant
John Abbot (1648 - 1721) ?
John Lovejoy Abbot (1757 - 1837) ?
George Abbot & wife Ruth
Ruth Abbot mother of John L.
John L. Abbot - Sept. 10, 1864 b. 6 p. 499 rec. 10/17/1870 Lawrence, MA
John L. & Margaret Abbot -
Margaret R. Abbot - by will probate # 104,922 from John L.
Marie Simmons by will probate #150,922
Mary Byers Smith 0 Sept. 3, 1926 - b. 525 p. 252 house and lot #57
Mary Byers Smith - Dec. 29, 1926 - b. 533 p. 391 - portion of land
Elizabeth C. Rich, wife of Wm. T. Rich Jr. - Oct. 25, 1937 - b. 611 p. 426
J. Edson & Barbara G. Andrews - May 15, 1952 - b. 761 p. 262
Charles L. & Cynthia L. Wright Jr. - Sept. 1, 1971 - b. 1178 p. 426
Jeffrey P. & Rebecca J. Cutts -
see maps # 1075 June 1937, maps #11852 and #16169
Inventory Data:
| Street | Central St |
| Place | Andover Center |
| Historic District | Central Street NRH District |
| Historic Name | John Lovejoy Abbot House |
| Present Use | residence |
| Original Use | residence |
| Construction Date | 1678 |
| Source | ERDS, ENRDL |
| Architectural Style | First Period |
| Architect/Builder | 1926 changes: Eleanor Raymond |
| Foundation | Brick/stone (1946) |
| Wall/Trim | clapboards |
| Roof | asphalt |
| Major Alterations | addition (1967) garage 2014 |
| Condition | excellent |
| Moved? | Yes |
| Move Details | 1927, separated from 59 Central Street |
| Acreage | 1.84 acres; Approx. frontage: 100' |
| Setting | residential |
| Map and parcel | 55-144 |
| MHC Number | ANV.114 |
| Recorded by | Stack/Mofford, James Batchelder |
| Organization | Andover Preservation Commission |
| Date entered | 1975-1977, 4/2014 |







