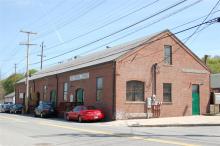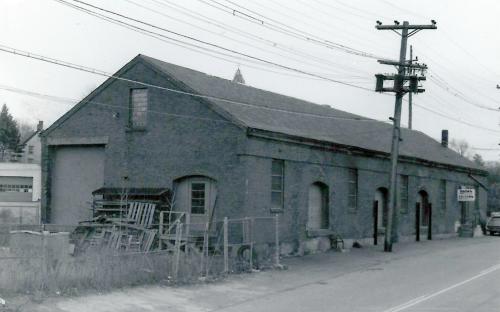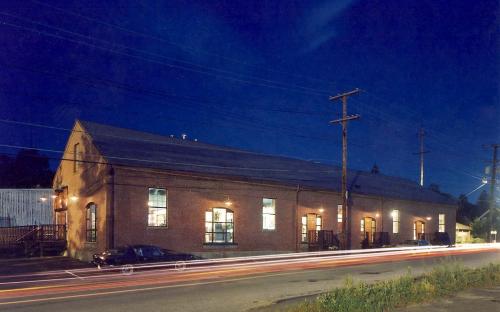Architectural Description:
Brick with brick dental work on facade.
Symmetrical west facade
Historical Narrative:
Original owner Boston and Maine RR.
Diversified industries tenanted. 1991 mixed uses:
Themes - Architectural, Commerce, Community Development and Industry.
This structure was built by the Boston & Maine Railroad as an Freight shed and weighing station. A spur line went though the building to allow rail cars to be unloaded under cover then pushed trough the north end to be reconnected. On the west end of the building can be seen the outline of the original car door opening with the granite lentil on the top. The building is 35 feet wide but 120 feet long to accommodate the rail cars. The floor platform inside the building was built at the height of the rail car deck so merchandise could be rolled off. A large floor scale, Fairbanks #103 with a 6 ton capacity was located inside to allowed for agents to price goods shipped by rail. This is the reason that all the current business entrances require stairs. A second granite threshold on the west end suggests that at one time a second doorway was located here to unload goods into wagons and trucks. A floor plan of the building dated April 21, 1916 shows a small storage room at this location.
In 1986 the building was purchased by John S. Dugger Jr. and his wife Kathrine Koob under the name Main Line Realty Trust. Dugger, an architect, and his wife renovated the building into three professional office spaces of which the northend became retail space used as a restaurant and sandwich shop. Some tenants, Andover Express Deli (1988/92) and catering, Andover Bread Company, Barbara Avery (1998/2000), Mootone, Fine Japanese Cuisine (2002)
The professional offices include; Jordan Burgess Financial Consultant (1997), Andover Graphics (1989), Dan's Photography Studio 2011 - The Financial Advisers - Richard Sumberg
Printing shop, 1937 Vermont Reality Co. - M.J. Peresky and A.J. Berenson "Brick Warehouse" . 1966-1986 Brown ownership - 1980 sign Brown - Eastern on south end. Vacant in 1977.
See also Area Form A Survey - Abbot Village, Railroad Avenue.
Maps #5561 Sept. 30, 1966 and #4111 May 1959. ENRDL
1991 Andover Preservation Award for Adaptive Reuse
Bibliography/References:
Andover/North Andover Historical Society files
Plan of Land Showing Smith and Dove #5 Mill - April 26, 1937 (see area form bibliography).
Bailey, Sarah L., Historical Sketches of Andover, 1880
Business History of Andover: Anniversary Souvenir of Andover Townsman, May 20, 1896
Molloy, Peter: The Lower Merrimack River Valley - an inventory of historic engineering and industrial sites (National Park Service, Washington, 1926)
Main Street Evolution - Gail Rawston 2014
Owners;
Boston & Maine Rail Road - July 1, 1940 - b. 633 p. 1-59 and 61 -180 mgt. list of all holdinngs
George B. Westhaver Trust - Geo. B. Westhaver & Richard B. Kydd, trustees - June 13, 1960 - b. 919 p. 339
Henson H. & Marjorie Brown - Oct. 20, 1966 - b. 1070 p. 404
Henson H. Brown - Nov. 1982 will Marjorie died Nov. 13, 1982
Stanley A. Brown Extr. of Henson H. Brown, Estate, - Sept. 25, 1986 -probate #B5P2108-E1
Hundred Acre Woods Realty Trust, Kathrine R. Koob, Wesley K. Blair III, Trs, Dec. 16, 1986 - b. 2380 p.17
Main Line Realty Trust, Kathrine R. Koob, John S. Dugger Jr., Trs. - Dec. 16, 1986 - b. 2745 p. 141
Connerton Realty Trust, Richard L. Sumberg Trustee - Mar. 31, 1994 - b. 4015 p. 238
Inventory Data:
| Street | Railroad St |
| Historic District | Andover Village Industrial NRH District |
| Historic Name | Abbot Village/Boston & Maine RR |
| Present Use | restaurant, offices |
| Original Use | freight depot |
| Construction Date | ca 1850 |
| Source | ERDS, ENRDL |
| Architectural Style | Greek Revival |
| Wall/Trim | brick |
| Roof | slate, ridge roof |
| Major Alterations | Altered considerably after 1912; interior and exterior rehabilitation in 1990s - windows and entries. |
| Acreage | less than one acre |
| Map and parcel | 38-1A |
| Recorded by | Stack/Mofford, James Batchelder |
| Organization | Andover Preservation Commission |
| Date entered | 1975-77, 5/2014 |







