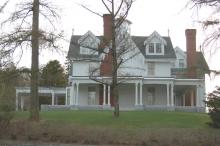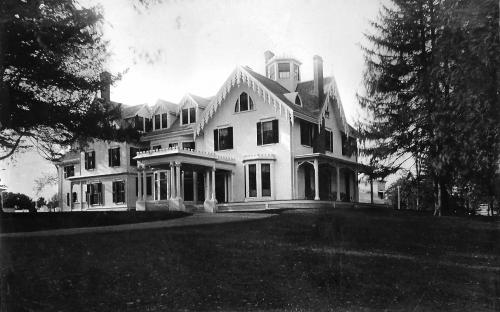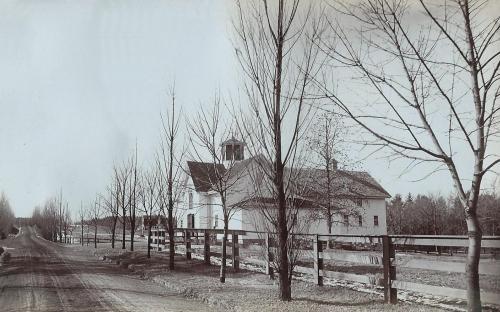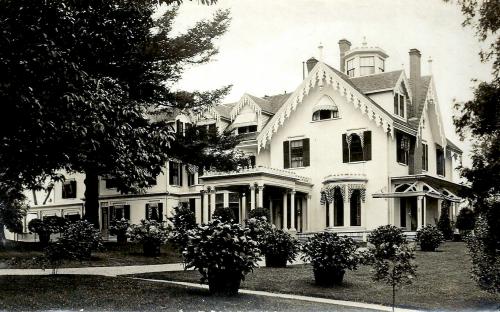Architectural Description:
NRDIS NRIND NRMRA,
Fine example of Carpenter Gothic architecture. Irregular chimneys, elaborate "gingerbread" and window carvings (added later)
Historical Narrative:
Original owner - John Dove. Present owner Rosalyn Wood 2014
Themes - Architectural and Community Development
In August 1845 John Dove purchased 12 acres of land and buildings from Moody B. Abbott and William Abbot on the west side of the road leading to Frye Village overlooking the winding Shawsheen River and the pastures below.
Dove had Gothic Revival house built in 1847. Jacob Chickering, local carpenter and builder constructed the house that faces on North Main Street. The names P. L. Blombon & T. Voelker are mentioned in the Chickering account papers. Theodore Voelkers was a Boston architect who also designed the Benjamin Punchard house in 1846, now the Enterprise Bank in Elm Square, and the Punchard Free School in 1854.
A bill in the Jacob Chickering collection (MVTM) reads; "Mr. J. Dove to J. Chickering to cash paid P.L. Blombon and I. Voelker - acc. of extra work on house, including enlarging of shed at barn; Paid Ettingwood for windows and bulk head stone $12.00; enlarging for bedroom in shed-water closet $25. For building house and barn on contract - $7754.00 - TOTAL - $8566.65."
John Dove continued to enlarge his estate land holdings. In 1846 he acquired from Timothy Foster 1 acre 60 poles meadowland, followed by Joseph Richardson’s meadow land 81 poles in Feb. 1847, then a ½ acre from Nathan Frye 1847. In 1867 Dove purchased a large parcel of 37 acres from John Stimson.
John Dove was a machinist from Brechin, Scotland, who came to Andover in 1833 with friend Peter Smith and joined into partnership with Peter's brother John to form the Smith & Dove Manufacturing Co. Dove business specialty, was the machinery – “His knowledge of that department contributed to the steady, firmly grounded success of the firm.” Dove was known for his “general activity of mind”, and for his interest in science, religion, education and benevolent movements of the day. John Dove joined the West Parish Church by confirmation on July 4, 1841. He left the church on April 9, 1846, along with the John and James Smith and families to create the new Free Christian Church. All three were Abolitionists.
After a trip back to Scotland 1834/35, John procured plans for machinery for their flax mill which was built in 1836 at Frye Village. The mill building stood on land now occupied by Riverina Road. They later moved the mill operations to Abbott Village after acquiring the Paschal and Abel Abbot mill in 1843.
John Dove was born in Scotland on May 5, 1805, son of David & Christina Dove. John married in Perthshire, Scotland on Oct. 15, 1829, to Helen “Ellen” McLaggan, dau. of Alexander & Elizabeth (McGrome) McLaggan. They had a daughter Isabella Craigie b. Dec. 15, 1831, in Brechin, Scotland. The Dove family immigrated to America joining friends John and Peter Smith in Andover, MA at Frye Village in 1832-33. The Doves had five more children here; one son, George William Webster b. Jun. 4, 1835, and four more daughters, Ellen Christina b. Aug. 21, 1838, Marcy “Mary” Alexander b. Sept. 13, 1840, Laura Smith b. Oct. 23, 1842, and Clara Lyell b. Aug. 5, 1844. Ellen married John A. Blanchard and Mary married Rev. Frank H. Johnson. Laura married twice, first to George Alexander Phillips and then to Haldane-Duncan, Earl of Camperdown, making her Lady Duncan. The youngest daughter Clara married William Phillips Walley. Only the oldest daughter Isabella remained unmarried.
John Dove divided off a portion of his estate giving it to his son George William Webster Dove as a wedding gift. It comprised about 7 acres to the south of the homestead. George built a fine house for his new family. June 1, 1866, Andover Advertiser – “A splendid new cottage house for George W. W. Dove on Main Street is nearly completed and will soon be occupied. Its interior arrangements and finish are scarcely excelled for convenience and richness by any dwelling house in town. George named his home “The Croft” at #250 North Main St. George married Susan C. Glidden and they had five children: Marion G., Edith L., John, Percival, and Maria.
John Dove was, by all accounts, a generous man giving gifts to the Andover Theological Seminary for construction of the library “Brechin Hall” and the town’s public library “Memorial Hall”.
June 19, 1858, AA –Dog Lost – Strayed from the house of John Dove, on Monday, June 14, a large dog of the Newfoundland and St. Bernard breed. Short black curly hair on body, white streak down the face, breast, feet tip of tail and small spot on back of neck also white.
Any person who will return the above-described dog, or furnish information by which he may be found, will be liberally rewarded and receive the thanks of the subscriber. Geo. W.W. Dove – Andover June 16, 1858
July 2, 1868, AA – “The Henry Wardwell estate on Main St. with 1½ acre auctioned off for $1505. John Dove the purchaser.” FV July 2, 1869, AA – “John Dove buys the Wardwell estate on North Main St. – two story house 1 acre of land for $1505.”
April 3, 1874, AA – “Geo. W. W. Dove is enlarging his barn and during the season intends to remodel and enlarge his residence.”
“John Henderson is removing the “Wardwell house” from near the residence of George W. W. Dove to the corner in Frye Village, recently purchased of the heirs of the late Moses Nelson, and near the store. When completed, it will greatly improve the village and the removal of the building from its former location, gives a finer view from Mr. Dove’s house.”
John Dove loved to garden and had a gardener’s cottage built on his estate. The house was located next to the greenhouses north of the Dove mansion and near the original Poor Street beginning where the First Church Christian Scientist is today. One of John Dove’s early head gardeners was Alexander Anderson, a native of Aberdeen, Scotland who lived in Andover in 1843-1853. He was also head gardener for Peter Smith and after moving to Lowell worked for J. C. Ayer. He died on Feb. 22, 1889, in Lowell.
In 1868 John Dove’s gardener was Jackson Thornton Dawson who married Mary “Minnie” McKenna of Andover in 1866. Their two sons, William Francis b. Feb. 10, 1868, and George Walter b. Mar. 16, 1870, were born in this house. In October 1871 Dawson was made head gardener of the Bussey Institution in Jamaica Pain and moved there. Dawson became a world-renowned horticulturist and propagator of the Arnold Arboretum. A Mr. Weston followed as the head gardener on the Dove estate in 1876. (see attached news item on John Dove’s Garden)
John Dove died on Nov. 20, 1876 at age 71. His wife Ellen had died eleven years before on July 14, 1865. Both are interred in the family crypt at the Chapel Cemetery on the campus of Phillips Academy. The Dove estate was then inherited by their children. Daughters Isabella and Ellen would continue to live in the Mansion house. The estate was sold in 1891. The Dove family offered property for sale; "20 rooms, 2 bathrooms, cemented cellar, stable, double tenement house, 2 large barns, 50 acres".
1891 - William Madison Wood and Ellen W. (Ayer) Wood – “Arden Estate”
Ellen W. (Ayer) Wood, wife of William M. Wood, purchased the estate from the Dove family on July 7, 1891. William M. Wood then purchased a two and a half acre parcel of vacant land on the east side of North Main Street from William Poor, the wagon builder, in February 1892. The lot was between William Poor’s homestead southward to land of Susan Dove. The Wood family later acquired Wm. Poor’s house lot in August 1899 creating approximately 4½ acres between North Main Street and the river directly across the street from Arden.
William Madison Wood remodeled and redesigned the former Dove estate into the home he named “Arden”. Wood acquired adjoining parcels of land along Poor Street north of the mansion house. He continued to enlarge the house and grounds building additional barns, chicken coops, a carriage barn, icehouse, enlarged the superintendent’s cottage, built a coachman’s house, valet’s house and moved the former gardener’s cottage across the street from Arden. When wood constructed a large retaining wall along North Main St. he had a small pedestrian gateway and steps built to allow the gardener easy access to the greenhouses. Every necessary building needed for maintaining a gentleman’s farm was constructed. Wood also built a children’s playhouse and tennis courts. The former Poor’s Wagon Shop on Poor St. was moved on to the estate fronting on the pond that once powered its machinery. The building was transformed into the Arden Casino and theater.
The 60-acre estate was landscaped with a beautiful allay of trees from the main house to the rear of the property. Greenhouses were enlarged and the Dove flower garden updated but saved.
Wood lived here 20 years before beginning construction in 1918 of Shawsheen Village, his model community for employees of American Woolen Co. At this time Mr. Wood constructed “Aberfoyle” just north of the main house for his new personal secretary George Wallace. A sidewalk was built on the estate between the two houses for convenient access to Arden.
Just prior to WWI William M. Wood constructed Lake Cottage, north of Arden and Orlando Cottage to the south of Arden for the use of his two sons Cornelius and William “Billy” Jr. after their marriages. William & Ellen (Ayer) Wood had four children: Rosalind b. 1889 d. 1971, William Madison Jr. b. 1892 d. 1922, Cornelius Ayer b. 1893 – d. 1979 and Irene b. 1894 d. 1918. William Madison Wood died on February 2, 1926, and wife Ellen Wheaton Ayer Wood in July 1951. All are interred at West Parish Garden Cemetery, Andover, MA
The Arden Estate was inherited by son Cornelius A. Wood in 1926 and his wife Muriel. Cornelius died on May 13, 1972. Arden then past to his son Cornelius A. Wood Jr. in 1972 until his death on June 5, 2005. Cornelius Jr. set up the Sasah Associates Trust on Dec. 24,1980. Mrs. Wood was named a Co-trustee in 2004. Rosalyn (Kempton) Wood b. Aug. 28, 1939, continued ownership of Arden as Trustee. Mrs. Wood then embarked on an extensive campaign of restoration of the estate. The Mansion house, barn, Superintendent’s cottage, Lake House, the Stone house, reconstruction of a former barn, and the green house building. With the loss of the Arden Casino to fire in February 2014 plans moved forward and an exact replica of the Casino was completed in November 2015. Plans to renovate the Playhouse were about to begin when Rosalyn passed away on Dec. 14, 2016, at Arden. Rosalyn along with Victoria Wood Nagle were the Trustees in 2007. In 2017 Caleb Loring III became a co-trustee with Victoria. The deed was then transferred to ESN Associates, LLC on Sept. 11, 2017, and recorded Oct. 2.
An active conservation restriction "in perpetuity" is held by the Trustees of the Reservations, with much of the 63.7 acres of the property, including the Casino and Playhouse, ensuring that the estate will continue to be protected and preserved for future generations.
Bibliography/References:
Essex County Registry Deeds, Salem, MA
Essex Northern Registry Deeds, Lawrence, MA
Andover/No. Andover Historical Society files
Fuess, Claude; Andover Symbol of New England, 1959 (on J. Dove & Wm. Wood)
Andover Advertiser, Nov. 24, 1876 (obituary of John Dove)
Chickering, Jacob; Miscellaneous notes, Records - North Andover Historical Society, Bills - Chickering - Dove
Wright, George: A Sermon in Memory of John Dove, Nov.26, 1876/Andover:
McPherson, John B. "William Madison Wood - A Career of Romance and Achievement" Bulletin of National Association of Wool Manufacturers, vol. LVI No. 2, April 1926 p. 245-257
Andover Townsman; March 30, 1894; Feb. 5, 1976
** Remodeling by John Tucci and Son Construction Company.
May, 1991 - Andover Preservation Award
Owners;
Moody B. Abbott to John Dove – Aug. 19, 1845 – b. 359 leaf 7 (west side) Salem deeds
William Abbot to John Dove – Aug. 19, 1845 – b. 359 leaf 8 (west side)
Timothy Foster to John Dove – 1846 – b. 374 leaf 66 – 1 acre 60 poles (west side) meadowland
Joseph Richardson – Feb. 1847 – b. 380 leaf 165 – (west side) meadow land 81 poles
Nathan Frye to Dove – 1847 – b. 394 leaf 102 – ½ acre land
John Stimson to Dove – 1867 – b. 729 leaf 173 – 37 acres
Roger Sweeney to Dove – Aug. 18, 1869 – b. 779 leaf 283 (east side)
Jacob Barnard to Dove – Mar. 16, 1869 – b. 767 leaf 137 (east side)
Town of Andover to Dove – 1869 – b. 770 leaf 109 – 3 lots = 5 acres 78 rods
Heirs of Solomon H. Higgins to Dove – May 18, 1876 – b. 41 p. 41 - ¾ acre -Lawrence deeds.
George W.W. Dove et al, to Isabella and Helen Dove – May 1, 1880 – b. 60 p. 402
Susan Dove – Mar. 3, 1888 – b. 94 p. 527 Isabella Dove estate
George WW & Susan Dove to Ellen W. Wood – July 6, 1891 – b. 113 p. 412
Poor to Wm. M. Wood – Feb. 13, 1892 – b. 117 p. 310 #279 No. Main (east side)
Curran to Wm. M. Wood – May 29, 1900 – b. 117 p. 239 - # 281 No. Main (east side)
Wm. W. & Ellen Wood to Wm. M. Wood Jr. – Apr. 7, 1921 – b. 438 p. 392 & 393
William M. Wood Estate to Ellen W. Wood – Feb. 2, 1926 - probate #154137
Arden Trust, Cornelius A. Wood & Frederick R. Eddington, trustees – Feb. 9, 1921 – b. 447 p. 330
Cornelius A. & Edith Wood trustees - Apr. 1, 1926 - b. 520 p. 461 - 3 parcels
Cornelius A. & Muriel Wood, trustees. of Coriole Realty Trust - Jan. 26, 1933 b. 568 p. 117
Cornelius A. Wood - Dec. 31, 1937 - b. 613 p. 208-214 - 10 parcels
Cornelius A Wood estate May 13, 1972
Cornelius A. Wood Jr. Heir - Probate
SASHA Associates Trust, Conelius Wood Jr. Tr. – Feb. 26, 1981 – Ctf. #10380 b. 1489 p. 60-62
SASHA Associates Trust – Feb. 04, 2014 – b. 13770 p. 114
SASHA Associates Trust – Sept. 10, 2014 – b. 13973 p. 199
Sasha Associates Trust - Oct. 2, 2017 - Ctf. #10380
ESN Associates, LLC - Oct. 2, 2017 - Ctf. 17837
Inventory Data:
| Street | North Main St |
| Place | Shawsheen Village |
| Historic District | Individual National Register Listing |
| Historic Name | Arden |
| Present Use | residence/vacant |
| Original Use | residence |
| Construction Date | 1847 (other forms say 1791) |
| Source | ECRDS, ENRDL, style-njs |
| Architectural Style | Gothic Revival |
| Architect/Builder | Jacob Chickering & others as Theodore Voelokers of Boston |
| Foundation | granite |
| Wall/Trim | flush boarding |
| Roof | ridge with cupola & dormer windows |
| Outbuildings / Secondary Structures | gothic greenhouse and large shed Stable designed by Bullfinch and a millpond with shingled Building uses originally by Mr. Poor as a carriage factory about 1800 |
| Major Alterations | extensively 1900-1910 by W.Wood |
| Acreage | 63.7 acres; 303' frontage |
| Map and parcel | 53-4 |
| MHC Number | ANV.400 |
| Recorded by | Stack/Mofford, James S. Batchelder |
| Organization | Andover Preservation Commission |
| Date entered | 1975-77, 11/4/2014 |









