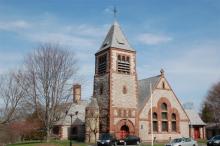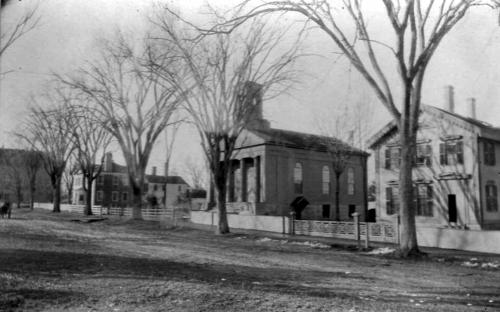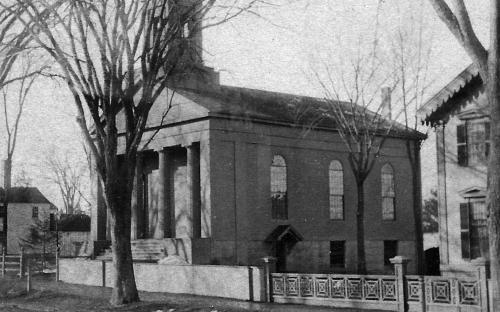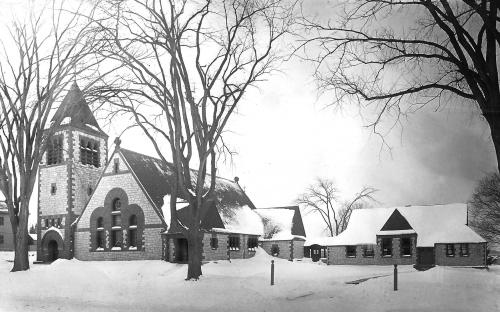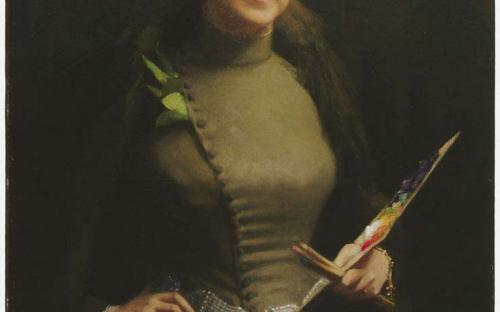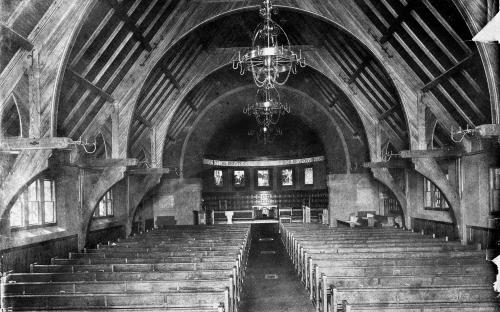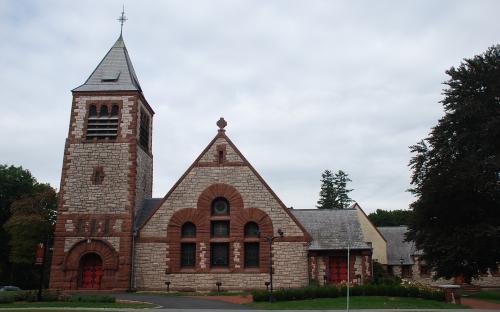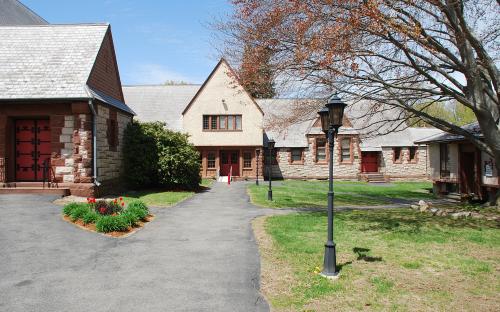Architectural Description:
NRDIS NRMRA
Style: Richardsonian Romanesque, designed by architects Hartwell & Richardson.
Christ Church is considered one of the finest examples of Romanesque church architecture.
Stained glass windows by noted Lowell, MA stained glass artist, Sarah Wyman Whitman. Whitman also designed the windows for Trinity Episcopal Church in Boston and other important buildings of the period.
Other features: burial ground at rear, Vestry, Parsonage and Glebe House
Historical Narrative:
Site of History: The current property of the Christ Church edifice originally held the home of Mark Newman's last residence. The first church building was built in 1837 on the site of the current vestry wing and was destroyed by fire in February1886. The Newman house lot was purchased in December 1885 and moved to the corner of School and Ridges Streets.
Present owner: Christ Church, Andover - Episcopal Diocese of Massachusetts
Original owner: same as present
Subsequent uses: Parish Hall, classroom addition-Christ Church Children's Center, 1969 to present
Themes: Architectural, Community development, Religion, Social/humanitarian
Historical significance: Abraham Marland (1772 - 1849) emigrated from England in 1801. Marland pledge to himself "I solemly vow to my God and Savior that I shall plant my mother's church somewhere in America, if I prosper," he said, and prosper he did, eventually heading the Marland Manufacturing Co. incorporated 1834. He resolved there would be an Episcopal church in Andover" even if the whole cost of it were born by myself alone."
On December 25, 1833, doubtless as a result of Abraham Marland's efforts, the first Episcopal Service was conducted in the South Church by Mr. Stone of St. Paul's Church, Boston. Again, on July 2, 1835, the Right Reverend B.B. Smith, Bishop of Kentucky, held a service in the Bank Hall (the original building and present site of the Merrimack Valley National Bank on Main Street, which was then known as the Andover National Bank). A month later, on the 4th of August 1835, under Abraham Marland's leadership, twenty-three men agreed: "To form themselves into a religious society to be called the Episcopal Society of Andover," uniting in a petition to N.W. Hazen, Esq., a Justice of the Peace, To issue a warrent for calling the first meeting". A warrent was issued calling a meeting "at the hall over the Bank" on Thursday, August 6, 1835, at 7:00 P.M. At this meeting Mr. S.P. Cobb was chosen Clerk; Mr. Hobart Clark, Moderator; Messrs. Abraham Marland and Hobart Clark, Wardens; Messrs. John Flint, John Derby, Nathan Frye, Samuel Valpey, John Marland, Vestrymen. (The gravestones of many of these men are to be found in the Christ Church Burial Ground.) Thus, the Episcopal Society of Andover was legally and formally launched. All subsequent "anniversary" celebrations of the church's founding date from 1835.
The first church building, on the site of the new parish hall was a neoclassical Greek Revival, wooden structure with four fluted columns and a wooden square bell tower. Abraham Marland paid $6,000 to realize his dream, and gave the land on which the church was erected. This church was consecrated Oct. 31, 1837 and the Rev. Samuel Fuller, a graduate of the Andover Theological Seminary, was instituted its first minister Nov. 1, 1837. Marland, his two sons and son-in-law, Benjamin Punchard, were the church's chief promoters. Abraham Marland also gave the parsonage lot, built the first rectory, while his son John is credited with giving the land for the burial ground behind.
The original building burned in Feb 1886 and the present building, designed by Hartwell & Richardson built in 1887, is still considered one of the finest examples of Romanesque churches in New England. Before construction could begin the Mark Newman house which stood in the corner lot had to be acquired by the parish and removed from the lot. The house was cut up and moved down to the corner of School & Ridge Streets creating four tenements from the original house and ell wings off the back. See 18 Ridge St. for history on the Newman house.
The present building was primarily the gift of John Byers. The modern educational wing (1966) designed by Lincoln Giles is an excellent blending of the old and the new, with the tans and browns of the old structure carried over in the new addition with stucco and wood.
The property that now holds the Parsonage and the Church Vestry ell was once owned by Abiel Upton, Jr. a "Trader", who owned the home, now "Glebe House", at 25 Central St. Upton later sold the property, with buildings, for $1500 to Samuel Johnson Jr., a Physician on July 23, 1827. The deed was not recorded until May 16, 1832. Abiel Upton died on Aug. 15, 1831 age 74, and is interred at South Parish Cemetery. Dr. Johnson may have held deed and then had it registered to aid in settling Upton's estate.
Dr. Samuel Johnson Jr. was born in Andover on May 10, 1800 son of Samuel & Mary Johnson. Samuel married on November 21, 1827 to Susanna Barker b. Jan. 29, 1806 daughter of Nathan & Sarah Barker. Johnson would own the Glebe house twice. Dr. Johnson first sold the property to brothers, John Marland and William S. Marland on Dec. 24, 1835. for $3500. The property was 3 acres and included the current site of the Christ Church Vestry and Parsonage and a small portion of the lot behind the house at 8 Brook Street. That strip of land would be later sold to Pamela Wood for $25 which was 12' wide on Brook St., 82' deep and 13' across the rear of the piece.
The Marland brother's divided the lot up and sold to the Proprietors of the Protestant Episcopal Church of Andover about 2 acres of the Johnson property on Apr. 25, 1837, rec. May 6. 1837. The parcel was between the Johnson house and Mark Newman's property, now the site of the current Christ Church Sanctuary building and the section of School St. to the depot.
Mark Newman's house was on the site of the present Christ Church Sanctuary building. AA Sept. 17, 1859 - Auction sale – Estate of late Mark Newman – Sept. 24, 5 pm at his house in Abbott Village – house consists of three tenements. In 1872 School Street was extended to the train depot and the road was placed between the South Parish Cemetery and Newman's house lot.
Mark died on June 15, 1859. His daughters Margaret Newman and Hannah N. Fay sold the house and property to the Proprietors of Protestant Episcopal Church also known as Christ Church Parish on November 21, 1885 for $6000. The next month the Christ Church Parish put the Newman house up for auction provided it was moved off the site.
Sept. 17, 1859 - Auction sale – Estate of late Mark Newman – Sept. 24, 5 pm at his house in Abbott Village – house consists of three tenements.
Dec. 11, 1885 Andover Advertiser (AA) p2 – The Henry [sic] Newman house, corner of School &Central Streets will be sold at public auction tomorrow afternoon at 3’ o’clock.
Dec. 18, 1885 AA p9 The Mark Newman house was sold last Sat. to Mr. Dennis O’Brien. Mr. Dennis O’Brien has purchased two house lots on School Street, near the B & M Station of Messrs Abbott & Jenkins; he intends moving his Mark Newman house to that place. [Now 2 Ridge Street]
Bibliography/References:
"History of the Parish of the Christ Church", from its origin to the present time, June 1854, Andover: John S. Flagg
"Semi-Centennial Celebration of Christ Church, Andover, Mass." All Saints Day, 1885, Andover: W. F. Draper, 1886
"Consecration of Christ Church, Andover". Tuesday, Jan. 4, 1887. Boston: T. R. Marvin & Son, 1887
Patterson, Frances W. The Parish of the Christ Church, Andover, Diocese of Mass., 1833 - 1975: " Walking Together From the Past Into the Future", An Historical Sketch of the Parish of Christ Church, Andover, 1835 - 1987
Andover Historical Society files.
Interview with present rector: Rev. J. Edison Pike
"History of the Parish of Christ Church", from its Origin to the Present Time, June 1854, Andover, J. S. Flagg
Andover Advertiser -
Owners:
Abiel Upton, Jr., wife Abigail A. - Oct. 1, 1817 - mtg. from Nathaniel Abbot - $1000. rec. 12/3/1817
Samuel Johnson, Jr. - July 23, 1827 rec. May 16, 1832 - b. 263 leaf 258 - $1500. - w/blds
John Marland & William S. Marland - Dec. 24, 1835 - b. 287 leaf 93
Proprietors of the Protestant Episcopal Church - Apr. 25, 1837, rec. May 6, - b. 300 leaf 119
Warden & Vestry of Christ Parish Church - Nov. 14, 1875 - b. 34 p. 163
Inventory Data:
| Street | Central St |
| Place | Andover Center |
| Historic District | Central Street NRH District |
| Historic Name | Christ Episcopal Church |
| Present Use | Episcopal church |
| Original Use | Episcopal church |
| Construction Date | 1887 |
| Source | cornerstone/see bibliography |
| Architectural Style | Romanesque Revival |
| Architect/Builder | Hartwell & Richardson |
| Foundation | stone & granite |
| Wall/Trim | stone on masonry |
| Roof | synthetic slate |
| Outbuildings / Secondary Structures | parish hall designed by architect Addison LeBouillier |
| Major Alterations | addition to parish hall and Sunday school 1966 designed by Lincoln Giles New synthetic slate roof - 1990's Interior renovation, choir loft and new organ 2013 |
| Condition | excellent |
| Acreage | Lot size: 3.1 acres; approx. frontage: School Street - 560', Central Street - 260' |
| Setting | residential |
| Map and parcel | 55-35 |
| MHC Number | ANV.109 |
| Recorded by | Stack/Mofford, James Batchelder, Karen Herman |
| Organization | Andover Preservation Commission |
| Date entered | August 1977, 3/2014 |
