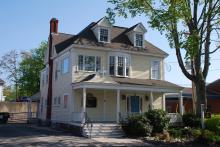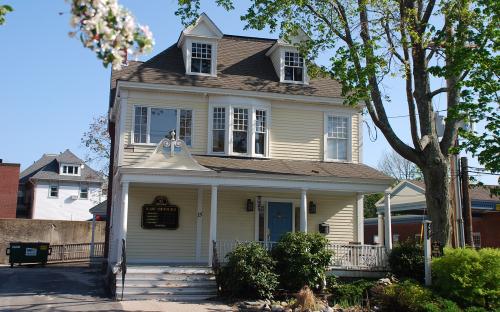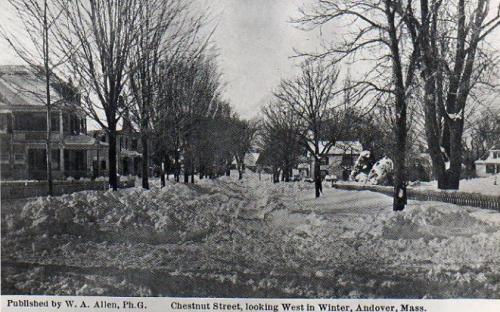Architectural Description:
Queen Anne style.
Historical Narrative:
This property was once land of George Swift and included the lot where the gas station is now located.
George Swift sold the property to Helen I. Higgins, wife of William H. Higgins on March 15, 1894. The deed included a provision that Higgins must erect a home on the lot within two years of purchased date and it must be not less than $2000. in cost. By all indications the Higgins family began construction shortly there after. William H. Higgins was the owner of the Park Street Livery Stables. William was born on Mar. 3, 1863 in Andover, married Helen Isabella Barnett. Helen was born in 1869, atwin to sister Catherine Barnett, and dauther of William & Charlotte Barnett. Her father owned 9 Essex St. and ran a plumbing and stove business. Wm. & Helen had two sons William B. and Loring A. In 1902 Helen purchased the Holt farm at 89 Prospect Rd. and later sold to Charles W. Ward in 1917.
James D. Doherty, the former Town Moderator, wrote a short history of the house, which once belonged to his brother Bill Doherty. The article was a letter to the editor after the house won a preservation award in 2002.
Article in full; Andover Townsman July 11, 2002 - "Our house was, is a fine house", Editor Townsman
Several years ago I promised myself that I would never write a letter to the editor and thus keep out of controversy - and then I ran for moderator.
With that said, I would like to shed a ray of light and possibly correct some irregularities in a story that appeared recently in the Townsman concerning the house at 15 Chestnut St. The house was built probably in 1898 by Hardy & Cole, Contractors, and the foreman was a young Will Doherty, my father. It was his first job as foremen. The architect was Perley Gilbert, an Andover man, graduate of Phillips Academy and MIT. At Andover, Gilbert played end on the football team and his friend on the other end, Eddie Shevlin, later played at Yale, and was a four-year All-American on Walter Camp's team.
Gilbert was the architect for Memorial Auditorium, and the Junior High School (now the senior center and school department) built in 1934-1936
Billy Higgins and his wife lived in the house until death took them, around 1940. There was a Connors family who lived there until the early 1950. when my brother Bill bought it. He rented it for a few years to Mrs. Ritchie who operated a "Tots & Teens" shop.
About 1956 Bill moved our mother up there and he married Muriel in 1958. Our mother died in 1963. Bill and Muriel Doherty remained there until his death in 1987.
We are all quite pleased with the work that the present owners have put into it.
James D. Doherty - Juniper Road
The William H. & Helen I. Higgins did indeed build and live in the house. They had two sons, William B. Higgins and Loring A. Higgins. Helen died on September 7, 1934 and husband William continued to live in the home.
Higgins sold to Alice M. & Patrick Connors on Aug. 15, 1944. The Connors remained for nine years then selling to William A. Doherty in Oct. 1953. As Jim Doherty said his brother rented out for a few years then married Murial and moved in along with his mother. Bill Doherty along with his brothers, had an insurance agency in town first located at 4 Main Street and then into their own building on Elm Street in the 1960's. Bill Doherty was a member of the school committee for 40 years and when he retired they named the former Central Elementary School after him for his service to the town and school system. The school was converted into a Junior High School in 1982 and a Middle School in 1988 all continuing to carry the Doherty name.
In 1982 the deed on the property was placed in the Doherty Family Trust with Bill and Murial trustees. After Bill Doherty died in 1987 the trust was held by James D. Doherty Jr. and Shelia M. Doherty as trustees in 2000
The house was sold to Louisa & Timothy J. Tanner on mar. 22, 2001 and placed in the White Duck Realty Trust. The Tanners converted the home into retail and professional office space. They sold two years, July 18, 2003, Christopher Perry, Marhherita Mauro and Robert H. Guida business partners and trustees purchased under the name 15 Chestnut Street LLC. They did additional renovations to the building enclosing the original entry porch space on the left and moving the door to the center of the front porch. There was also an open porch above the front entry that was enclosed as some point to a sun room. In Feb. 2008 the sold to J. M. Chestnut Street LLC. current holders of the property in 2014.
Bibliography/References:
Essex County Registry Deeds, Salem MA
Essex Northern Registry Deeds, Lawrence, MA
Andover Townsman - James D. Doherty article 2002
Andover Street Directories
Owners;
George F. Swift - June 29, 1893 - b. 126 p. 164
Helen I. Higgins, wife of William H. Higgins - Mar. 15, 1894 - b. 131 p. 234
William H. Higgins, by probate will, Helen died Sept. 7, 1934
William H. Higgins, sons William B. & Loring A. Higgins -
Alice M. & Patrick J. Connors - Aug. 15, 1944 - b. 666 p. 478
William A. Doherty - Oct. 14, 1953 - b. 782 p. 277
Doherty Family Trust, William & Muriel Doherty trustees, - Mar. 22, 1982 - b. 2695 p. 190
Doherty Family Trust - James D. Doherty & Shelia M. Doherty, trustees, - Apr. 12, 2000 - b. 5732 p.58 & 65 confirmed b. 5860 p. 151
White Duck Realty Trust, Louisa & Timothy J. Tanner - Mar. 22, 2001 -. b. 6057 p. 29
Christopher Perry, Margherita Mauro, & Robert H. Guida - July 18, 2003 - b. 8037 p. 305
Christopher Perry, Margherita Mauro,- Apr. 28, 2004 - b. 8738 p. 65
15 Chestnut Street LLC Perry and Mauro - Aug. 19, 2004 - b. 9000 p. 253
J & M Chestnut Street LLC - Feb. 15, 2008 - b. 11068 p. 183
Inventory Data:
| Street | Chestnut St |
| Place | Andover Center |
| Historic District | Not Applicable |
| Historic Name | Helen & William H. Higgins House |
| Present Use | Professional offices |
| Original Use | residence |
| Construction Date | 1894 - 1895 |
| Source | ERDS, ENRDL |
| Architect/Builder | Perley F. Gilbert/ Hardy & Cole |
| Foundation | stone & granite |
| Wall/Trim | clapboard/wood |
| Roof | asphalt |
| Major Alterations | 2004 interior conversion to professional offices |
| Condition | good |
| Acreage | .104 acre |
| Setting | residential/commerical |
| Map and parcel | 55-103 |
| Recorded by | James S. Batchelder |
| Organization | Andover Preservation Commission |
| Date entered | May 12, 2014 |







