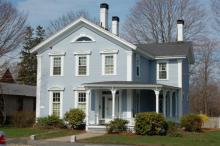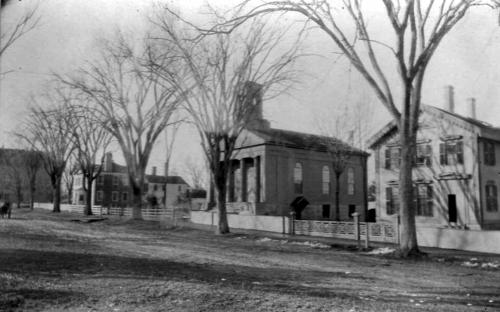Architectural Description:
NRDIS NRMRA
Style: Greek and Gothic Revival
Other features: Exceptional detailing, style resembles several houses on Main St. They presumably hired one of their favorite architects -- The house with gable end to the street and triangle pediments above the windows, and engaged pillar corner boards are all Greek Revival elements. The first Christ Episcopal Church built was of the Greek Revival style and the house was built to complement the structure. Italianate/Greek trim on porch is typical. The period photo also shows a Carpenter Gothic trim or gingerbread detail at the roofline.
Historical Narrative:
Present owner: Christ Episcopal Church
Original owner: Abraham and John & William S. Marland. Abraham Marland had it built to give to Christ Church
Themes: Architectural, Community development, Religion
Historical significance: The property that now holds the Parsonage and the church Vestry ell was once owned by Abiel Upton, Jr. a "Trader", who owned the home, now Glebe House" at 25 Central St. Upton later sold the property, with buildings, for $1500 to Samuel Johnson Jr., a Physician on July 23, 1827. The deed was not recorded until May 16, 1832. Abiel Upton died on Aug. 15, 1831 age 74, and is interred at South Parish Cemetery. Dr. Johnson may have held deed and then had it registered to aid in settling Upton's estate.
Dr. Samuel Johnson Jr. was born in Andover on May 10, 1800 son of Samuel & Mary Johnson. Samuel married on November 21, 1827 to Susanna Barker b. Jan. 29, 1806 daughter of Nathan & Sarah Barker. Johnson would own the Glebe house twice. Dr. Johnson first sold the property to brothers, John Marland and William S. Marland on Dec. 24, 1835. for $3500. The property was 3 acres and included the current site of the Christ Church Vestry and Parsonage and a small portion of the lot behind the house at 8 Brook Street. That strip of land would be later sold to Pamela Wood for $25. which was 12' wide on Brook St., 82' deep and 13' across the rear of the piece.
The Marland brothers divided the lot up and sold to the Proprietors of the Protestant Episcopal Church of Andover about 2 acres of the Johnson property on Apr. 25, 1837, rec. May 6. 1837. The parcel was between the Johnson house and Mark Newman's property, now the site of the current Christ Church Sanctuary building and the section of School St. to the depot.
The Church building was the first structure to be built on the property. It was consecrated on October 31, 1837. In 1845, Abraham Marland, founder & director of Marland Manufacturing Co. and his son John, built and gave the present Marland Rectory plus land behind it to enlarge the burial ground. Abraham Marland born in England on Feb. 22, 1772, was determined to see an Episcopal church in Andover in his time and is known as the "Father of Christ Church". Abraham Marland was the founding charter member of the Episcopal Church in Andover and first Warden of the Vestry along with Hobart Clark.
Until this was built, the Rose Cottage at 2 Chestnut St. served Rev. Samuel Fuller as the rectory, then also belonging to Marland family. The Reverend Henry Waterman, 1845-1849 was the first pastor to occupy the Rectory. The house has always been used as rectory for Christ Church and has been home to some 13 Pastors and their families since construction.
Bibliography/References:
Building marker: 1997
Andover Historical Society files.
Interview with present rector: Rev. J. Edison Pike
Patterson, Frances W. "Walking Together From the Past Into the Future", an Historical Sketch of the Parish of Christ Church, Andover, 1833 - 1975
"History of the Parish of Christ Church", from its Origin to the Present Time, June 1854, Andover, J. S. Flagg
Owners:
Abiel Upton, Jr., wife Abigail A. - Oct. 1, 1817 - mtg. from Nathaniel Abbot - $1000. rec. 12/3/1817
Samuel Johnson, Jr. - July 23, 1827 rec. May 16, 1832 - b. 263 leaf 258 - $1500. - w/blds
John Marland & William S. Marland - Dec. 24, 1835 - b. 287 leaf 93
Proprietors of the Protestant Episcopal Church - Apr. 25, 1837, rec. May 6, - b. 300 leaf 119
Warden & Vestry of Christ Parish Church - Nov. 14, 1875 - b. 34 p. 163
Inventory Data:
| Street | Central St |
| Place | Andover Center |
| Historic District | Central Street NRH District |
| Historic Name | Marland Rectory - Christ Episcopal Church Rectory |
| Present Use | Episcopal Rectory |
| Original Use | Rectory |
| Construction Date | 1845 |
| Source | Patterson, Frances and Andover Historical files |
| Architectural Style | Greek Revival |
| Architect/Builder | one hired by Abraham and John Marland |
| Foundation | stone & granite |
| Wall/Trim | clapboards & flush boarding |
| Roof | asphalt |
| Major Alterations | The porch is a later addition in the Italianate style 1880's Period photos has Gothic gingerbread on roof eaves. Front door suggests original interior porch entryway |
| Condition | good |
| Acreage | 3.1 acres |
| Setting | residential |
| Map and parcel | 55-35 |
| MHC Number | ANV.108 |
| Recorded by | Stack/Mofford, James Batchelder |
| Organization | Andover Preservation Commission |
| Date entered | 1975-1977, 5/2014, 3/22/2017 |




