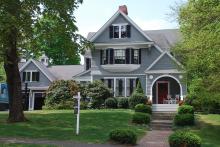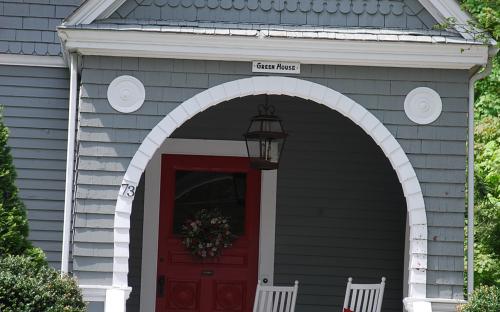Architectural Description:
Queen Anne style, decorative cut shingles add texture to the facade.
Historical Narrative:
73 Bartlet St. was formerly numbered 65 Bartlet in 1900.
Themes: architectural, community development, education
Built for Moses C. Gile, at time of his marriage to Miss Josephine Richards of Newport, New Hampshire, by her father, a wealthy manufacturer in 1888. In 1892 Josephine Gile takes a $10,000 mortgage with the Trustees of Phillips Academy.
The Trustees ultimately acquired the property and and rented to Edward Hincks, a Professor at the Andover Theological Seminary. Edward was born in Maine in Aug. 1844. The Hincks family included, wife Elizabeth J., children; Sarah b. 1888, Carroll A b. 1889 and Elizabeth M. b. 1894, and a niece Margaret b. 1883 in VT and attending school in Andover. A Miss Jean S. Pond, a teacher, boards with the family. They also had a cook and chambermaid in the household in the 1900 census.
The Trustees sold to Judge Charles Upton Bell of Lawrence on Aug. 1. 1900. Charles U. Bell was b. Feb. 26, 1843 and served in the Army during the Civil War. Charles was a lawyer, judge and from 1892 - 1922 Justice of Massachusetts Superior Court. Charles first married Helen Pitman b. 1844 - died March 28, 1883 at age 38 y 7m. Charles later re-married Elizabeth W. Pitman b. 1842. Charles & Helen had four children; Alice Lyon b 1874, Mary b. 187_, Joseph b. 1877 and Helen b. Charles was resident owner, wife Elizabeth W. and daughters, Helen, Mary, and Alice and son Joseph. Mary Bell and Alice Bell later moved to Morton Street.
The Bell heirs, Mary Bell, Alice L. Bell, Joseph P. Bell and Helen (Bell) Driver sold the property to Ella Remington Mills, wife of Frank S. Mills on Apr. 30, 1931. Mills owned for five years then sold to Edward C. & Eleanore D. Greene on Apr. 1, 1936.
The Trustees of Phillips Academy purchased the house again in Aug. 23, 1944 and it was then used for faculty housing and a dormitory for students attending the Academy. The Academy owned for 33 years before selling to Walter R. & Dorothy A. Niessen - on July 14, 1976. Other owners include;
David G. & Beverly A. Perkins - July 5, 1983
Michael & Elise W. Miller, Jr. - Oct. 28, 1992
Joseph B. & Frayda R. Koffman - May 20, 1996
Seth D. & Melanie Bilazarian - June 1, 2005
Bibliography/References:
Essex County Registry Deeds, Salem, MA
Essex Northern Registry Deeds, Lawrence, MA
Andover Directories: 1901, 1945, 1949
Andover Historical Society files
West Parish Garden Cemetery burial records
Owners;
Trustees of Phillips Academy -
Samuel M. & Annie Downs - Apr. 9, 1878 - b. 50 p. 542 - 1 acre 7 rods lot
William S. Jenkins - April 9, 1878 - b. 50 p. 542 - 1 acre 7 rods lot
Dexter Richards - March 23, 1888 - b. 99 p. 109
Josephine R. & Moses C. Gile - Aug. 6, 1892 - b. 120 p. 576 - mtg.
Trustees of Phillips Academy - Aug. 6, 1892 - b. 120 p.gs. 574 - 576 - 3 parcels
Charles Upton Bell - Aug. 1, 1900 - b. 179 p. 573
Bell Heirs, Mary Bell, Alice L. Bell, Joseph P. Bell and Helen (Bell) Driver
Ella Remington Mills, wife of Frank S. - Apr. 30, 1931 - b. 558 p. 135
Edward C. & Eleanore D. Greene - Apr. 1, 1936 - b. 597 p. 298
Trustees of Phillips Academy - Aug. 23, 1944 - b. 667 p. 18
Walter R. & Dorothy A. Niessen - July 14, 1976 - b. 1286 p. 572
David G. & Beverly A. Perkins - July 5, 1983 - b. 1697 p. 91
Michael & Elise W. Miller, Jr. - Oct. 28, 1992 - b. 3581 p. 9
Joseph B. & Frayda R. Koffman - May 20, 1996 - b. 4513 p. 323
Seth D. & Melanie Bilazarian - June 1, 2005 - b. 9545 p. 270
Inventory Data:
| Street | Bartlet St |
| Place | Phillips District |
| Historic District | Not Applicable |
| Historic Name | Gile-Hincks-Bell House |
| Present Use | Phillips Academy dorm (1977) |
| Original Use | residence |
| Construction Date | 1888 |
| Source | ERDS, ENRDL, AHS file, njs, style |
| Architectural Style | Queen Anne |
| Architect/Builder | William S. Jenkins builder |
| Foundation | stone & granite |
| Wall/Trim | clapboards & shingles |
| Roof | asphalt - gable |
| Outbuildings / Secondary Structures | modern garage |
| Major Alterations | Addition and attached garage 2005 - 2006 |
| Condition | excellent |
| Acreage | 0.560 acre, 41,695 sq. ft.; approximate frontage 225' on Bartlet and 158' on Morton |
| Setting | residential |
| Map and parcel | 40-65 |
| Recorded by | Stack/Mofford, James Batchelder |
| Organization | Andover Preservation Commission |
| Date entered | 1975-77, Apr. 4, 2015 |




