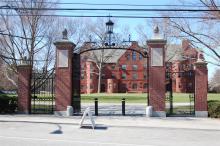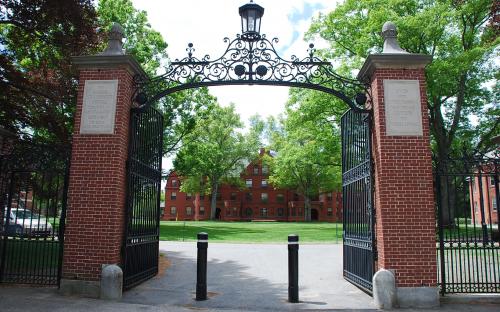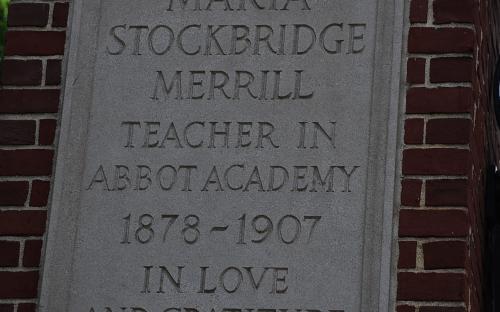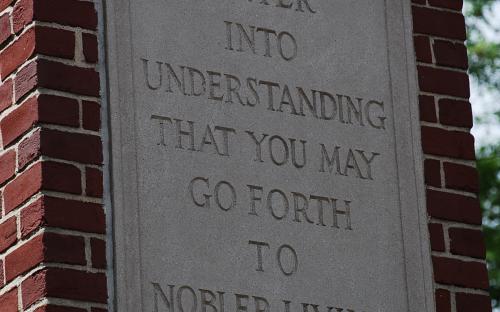Historical Narrative:
Original owner Abbot Academy.
In her report to the Trustees of Abbot Academy, 1915, Headmistress Bertha Bailey suggested a dignified entrance to the school grounds. It seemed appropriate to build this in memory of Martha Stockbridge Merrill, head of the French Department and a teacher at Abbot for nearly 30 years, 1878-1907. Miss Katherine Kelsey was a prime mover in the project. Requests were made to alumnae for funds and then, the project was stopped due to lack of materials and labor during World War I.
The famous firm of McKim, Meade and White of New York drew the plan. The architect first in charge was William C. Richardson, who thirty years before did Abbot 's Draper Hall. He was ill during the progress of the Merrill Memorial Gateway, but insisted on directing the building from his sickbed. The dignified gate has a central entrance for cars with two smaller ones for pedestrians. The masonry of four tall pillars are of Harvard brick, trimmed with Bedford limestone. The iron grillwork with the arch above surmounted with a lantern was by Krasser Iron Works.
Bibliography/References:
Carpenter, Jane P. : Abbot and Miss Bailey and Abbot in the Early Days,
Abbot Academy, Boston: Thomas, Todd, 1959
Abbot Academy, Andover Mass, 1829-1929: One Hundred Years. Andover Press, 1929
Inventory Data:
| Street | School St |
| Place | Andover Center District |
| Historic District | Academy Hill NRH District |
| Historic Name | Merrill Memorial Gateway |
| Present Use | entrance to Abbot Academy Campus |
| Original Use | gateway to girls school |
| Construction Date | completed 1921, dedicated June 1921 |
| Source | Abbot Academy history |
| Architectural Style | Other |
| Architect/Builder | McKim, Mead and White |
| Foundation | concrete |
| Wall/Trim | brick and wrought iron |
| Condition | excellent, "dignified entrance" |
| Setting | residential/educational |
| Map and parcel | 56-1 |
| Recorded by | Stack/Mofford, James S. Batchelder |
| Organization | Andover Preservation Commission |
| Date entered | 1975-77, 12/26/15 |









