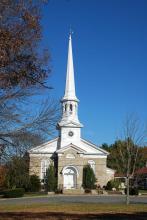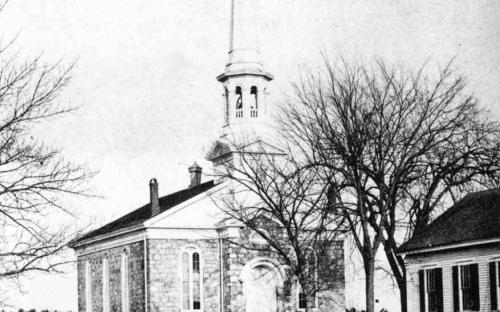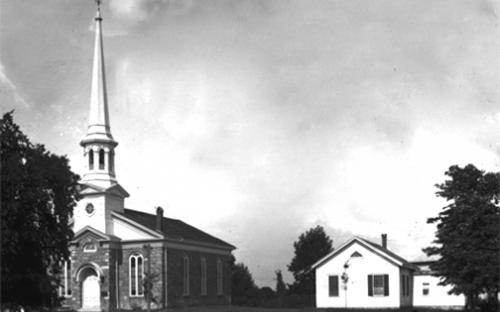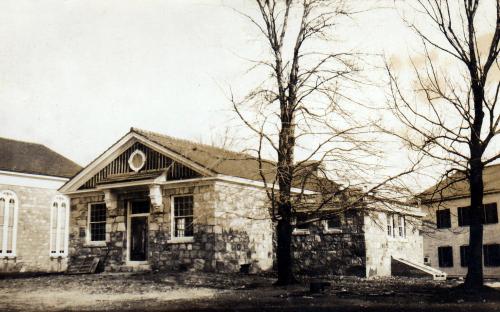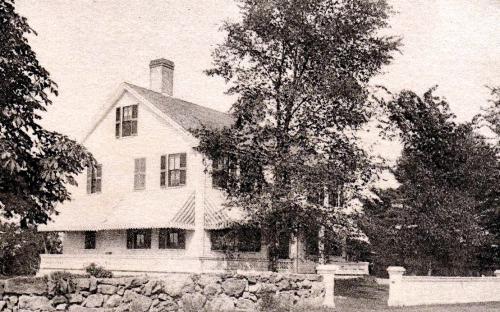Architectural Description:
NRDIS NRMRA
Style: Federal, Greek Revival & Romanesque
Other features: oldest church building now standing in Andover or North Andover.
Historical Narrative:
Present owner: West Parish of Andover, Inc.
Original owner: The Westerly Meeting House Co., Capt. Solomon Holt - chairman
Themes: Architectural, Community development, Religion
Historical significance: Currently the oldest original church building now standing in Andover. The West Parish was created in 1826 and includes all the land west of the Shawsheen River. The West Parish is said to be the last purely ecclesiastical parish to be organized in Massachusetts
This meeting house was built with the funds of a private subscription of West Parish residents when the South Church decided not to fund a new meeting house "for worship in the westerly side of the Shawsheen River" in 1826. Rev. Samuel Jackson installed as the 1st minister on June 6, 1827.
Capt. Solomon Holt circulated the subscription and sold the one acre of land for the church for 10 cents. Shares were sold and the $5500 was raised in two years, mostly by pew sales. The cornerstone was laid June 15, 1826, by St. Mathews Lodge according to Masonic ritual. The church is of Andover ledge granite and was built by church laymen Captain Reuben Frye, mason, and John and Cyrus Brown, carpenters. The exterior of the church is said to be copied from a Baptist church in Salem and the original interior from a church in Dunstable. The church has 98 pews to seat over 600.
In 1826 building had 3 entrances, a square bell tower and two windows flanking the pulpit. There were two aisles dividing box pews down the center and the two sides. A rear and side balcony galleries for additional seating. In 1863 alterations included removal of the original belfry for present spire, the two side doorways were removed. The windows behind the pulpit were removed. The remaining windows were also given "a different appearance" Italianate style, at that time. The pulpit was lowered, the box pews and side galleries removed, creating three aisles instead of two with the circular pew benches in use today. A new bell placed in 1865.
Reuben Frye, the mason, also did several buildings at Phillips Academy. Frye arranged to have 50 casks of lime & lumber, 36,000 shingles, nails and glass brought from Salem, Mass. His initials are carved on the keystone over the Church's front entrance.
A wooden vestry was built on the green across from the entrance of the church in 1856. Prior to this the West Center Schoolhouse served as a meeting place. The school was located on the east side Beacon St. near the intersection of Lowell St. In 1908 the vestry was moved to the lot on the south side of the church for construction of the new entrance into the cemetery. In 1927 it was replaced with the larger stone Vestry, designed by Perley Gilbert, an Andover architect. The Vestry was enlarged in 1957 with the addition of Fellowship Hall, a parlor, kitchen, library and Sunday School classrooms below. The old vestry hall was divided into office space and the minister's study.
Rev. Samuel C. Jackson built the parsonage at 197 Shawsheen Road and sold it to successor Rev. Charles H. Pierce on Oct. 10, 1851. The Church bought the house/parsonage on April 8, 1859, and it served that purpose for 67 years. On Aug. 4, 1926, the Church purchased the former Albert Burtt house at 185 Lowell St. just west of the stone house across the Green. Rev Mathews was the first to reside there. The parsonage was sold in September 1960 for the newer Cape style home at 95 High Plain Rd. which continues as the West Parish parsonage.
When the Parish was created they also inherited the one acre West Burial Ground that held about 80 graves. The grounds were expanded three times, 1847, 1879 and 1908. The West Parish Cemetery was 5 acres in size when William M. Wood, stepped in in 1908, purchased the 45 acres surrounding the cemetery and created the garden cemetery. The Church, which owns the cemetery, separated the church ground from the burial grounds in 1995. The West Parish Garden Cemetery, Inc. was created and a Board of Trustees now manages the daily operations.
Second form B: recorded by D. B. Woodworth, Andover Historical Society
Bibliography/References:
Essex County Registry Deeds, Salem, MA
Essex Northern Registry Deeds, Lawrence, MA
Edwards, Rev. Justin, "An Address Delivered at the Laying of the Cornerstone of West Meeting House in Andover, June 15, 1826", Andover: Newman, Flagg & Gould 1826.
Jackson, Rev. Samuel C. "A Sermon Delivered at the West Parish in Andover" Dec. 31, 1827. Andover, 1828.
"Articles of Faith and Form of Covenant Adopted by West Church in Andover" July 1, 1829. Andover: Flagg and Gould, 1829.
"Historic Sketches of the West Parish Church, Andover, Massachusetts", Andover, 1906, by Susanna Jackson et. al.
"Historical Manual of West Church and Parish of Andover, Mass.", with complete roll of the members of the church, 1826 - 1926. Andover Press, Dec 5, 1926.
Clark, J. Edgar, "When We Were Very young": An Address to West Parish Church. Andover, 1926.
Carter, Herbert F., editor. "One Hundred and Thirty Years of Church and Parish History": The West Parish, Andover, Mass., 1826 - 1956.
"Supplement to the Historical Manual of the West Church and Parish" in Andover, Mass., 1926 - 1951.
Campbell, Eleanor. "West of the Shawsheen". Story of the people of the West Parish church in Andover, Mass., Andover, 1975.
Andover Townsman. July 9, 1926 and Oct. 25, 1955.
Dorman, Moses. Map of Andover, 1830
May 1991 Andover Preservation Award
File attachments: Massachusetts Historical Commission
owners;
Solomon Holt - land
Proprietors of West Parish Meeting House - June 11, 1826 - b. 243 leaf 1 Salem deeds.
Inventory Data:
| Street | Reservation Rd |
| Place | West Parish - West Center District |
| Historic District | West Parish Center NRH District |
| Historic Name | West Parish Congregational Meeting House |
| Present Use | Church |
| Original Use | Meeting house |
| Construction Date | Dec. 26, 1826, building dedicated |
| Source | Date stone on building |
| Architectural Style | Federal |
| Architect/Builder | Capt. Frye, mason; John & Cyrus Brown - carpenters |
| Foundation | Fieldstone to ground |
| Wall/Trim | stone w/ wooden trim |
| Roof | terracotta tile/gable |
| Outbuildings / Secondary Structures | Modern additions: 1st vestry built across street in 1856, moved 1908, razed 1927 New vestry 1928 |
| Major Alterations | interior - 1843; exterior - 1863, major restoration of steeple and interior in 1988. connecting addition between church and vestry. |
| Condition | excellent |
| Acreage | 1.05 acres |
| Setting | residential |
| Map and parcel | 89-56D |
| Recorded by | Stack/Mofford, James S. Batchelder |
| Organization | Andover Preservation Commission |
| Date entered | August 1977, 10/3/2018 |
