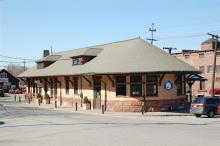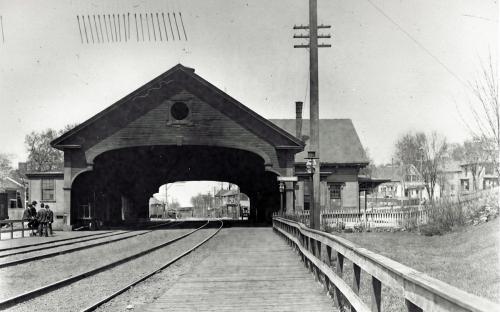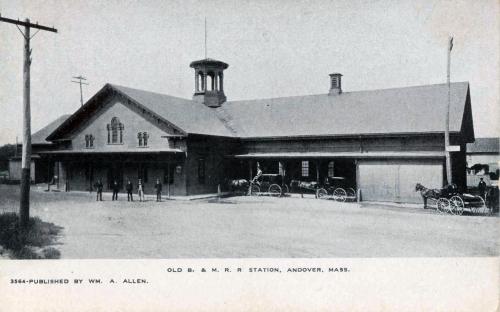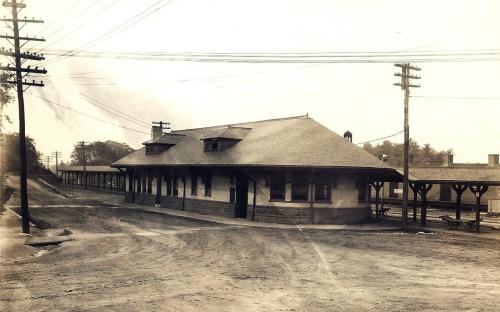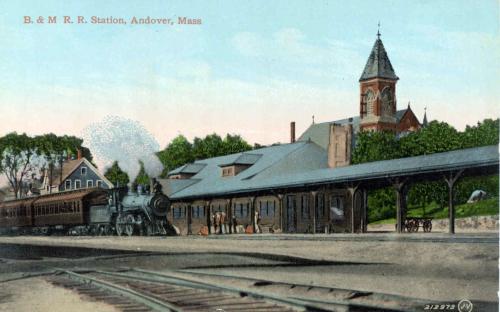Architectural Description:
NRIND NRMRA
This station is the second building on this site replacing an earlier wooden depot structure in 1906. It embraces the Richardsonian Style. It is a single story brick building with sandstone coursing and a rounded hip roof. The architect was Henry B. Fletcher of Boston. The contract to build the new depot was awarded to Roche & Co. of Haverhill. The station is 50 x 20', and originally had a passenger arcade that extended for fifty feet, north and south of the building running parallel to the tracks. The roof of the arcade is supported by wooden pillars and curved brackets still visible on the center section of the passenger platform.
Historical Narrative:
Original owner Boston and Maine Railroad Co. 1848-1959.
Themes - Architectural, Commerce and Community Development.
Style: Shingle/Romanesque Style 1906, restored 1995
The single-story brick with sandstone coursing has a rounded hip roof. The station is 50 x 20', that also sported a passenger arcade covering that extended for fifty feet in both directions, parallel to the tracks, from the main depot. The roof of the arcade was supported by wooden pillars and brackets. The north and south ends to the arcade were removed during renovations and restoration of the station building in 1995 by Richard Marino.
This was Andover's third railroad station and second on this site. The first depot was on Essex Street at #11 where the rear entrance and wing to the Memorial Hall library is now located. It served the Andover & Wilmington railroad from 1838-1848. A. & W. RR. When A&WRR was taken over by Boston and Maine the tracks were re-laid further west to the present location for a direct connection to the new city of Lawrence established in 1845. The former A. & W. RR station would later become the Colonial Movie Theater in 1913 later known as the Andover Playhouse. The town purchased the building for senior drop-in center, re-named the Theater Bldg.
This 1906 Richardsonian style terminal replaced the one erected about 1848 (the relocated line first being opened to the public, July 3, 1848). Previously, there was a large wooden arch where "iron horses" train engines drove though stopping with the passenger cars under the roof and out of the weather for convenience of passengers boarding and departing.
AT - Aug. 24, 1906, p.5 – Drawing of New Depot – Architect, Henry B. Fletcher
The plan for the new railroad station give assurance of a splendid building, are briefly as follows:
The building will be located at substantially the same place as is occupied by the present main building and will consist of the one building with a 500-foot platform. It will be built of light brick and brown stone, with cypress finish on the inside and hard pine on the exterior. The roof will be of red slate, and concrete and granolithic will make the platforms and walks. The wailing room will be 80 ft. by 56 ft., and convenient ladies' rooms and toilets are arranged in connection. A light brick will be used for the inside walls and the ceiling will show the arched timbers to the roof.
One of the great conveniences made possible by the new arrangement of the land around the station will be that afforded by an area of 30 ft. x 200 ft. along the covered platform on the south end. This space will be given up to private carriages and will be sufficient to make very much appreciated comfort for both foot and carriage passengers.
On the "Boulders" side of School St. the rock will be blasted out for a distance and the street regraded so that gutters and culverts can be constructed that will carry the water without street washing, to the brook. The plans are nearly ready for estimating, and the contracts are to be let within a few weeks. The architect hopes to have the building completed in January 1907.
Workmen began yesterday to demolish the sheds and platforms of the old B.& M. station. The only part of the building to be left is the main building, which will be moved toward Essex street and refitted for the temporary accommodation of the different demands of the station during the construction of the new building.
AT - Sept. 28, 1906 – The contract to build the new depot awarded to Roche & Co. of Haverhill.
AT - May 17, 1907, pg. 1 The old Boston & Maine depot has been razed.
AT - May 31, 1907 – The walks under the platform of the depot have been completed this week.
In 1959 this building was sold to Guy B. Howe, Jr. In the 1960s Al's Auto supplies opened in the former passenger waiting area on the south end of the building. On the north end facing School St. a large opening was cut for storage of a large sailboat.
Later display windows replaced the doorway and displayed auto parts. 1980's a restaurant called "Sea Train" opened specializing in fish and seafood dinners, a frame shop, later a 1990's coffee shop and restaurant. By 1994 the building was vacant.
New owner Richard Marino, Corporate Access. restored the building inside and out replacing the lost sandstone and brick of the 1960's alterations. The decayed condition of the former pedestrian and passenger arcade was removed at each end but the center section attached to the main building remains. Even the former signal pole outside was painted and repaired. Marino received the 1997 Preservation Award for his efforts.
2006 - Photographer Mark Spencer purchased the building and opened his studio business on the south end. An ice cream shop moved into the former Sea Train spot on the north end but was forced to close due to state health requirements of the working employees. It was however a very popular spot for resident on a hot day. Spencer continues his ownership of the building but is now using the building for his research business. Another photography studio occupies the south end.
Bibliography/References:
Haer Inventory PH0400823. Industrial classification 5472. USGS Quad Map & UTM Grid Ref. Lawrence 19.324120. 472470. City Atlas of Lawrence and Andover, 1896, 1906, 1926.
Inventory Data:
| Street | School St |
| Place | Andover Center |
| Historic District | Individual National Register Listing |
| Historic Name | Boston & Maine Railroad Station |
| Present Use | commercial |
| Original Use | Railroad station |
| Construction Date | 1906 |
| Source | style, njs |
| Architectural Style | Other |
| Architect/Builder | Henry B. Fletcher/ Roche & Co. of Haverhill |
| Foundation | stone & granite |
| Wall/Trim | brick and stone |
| Roof | asphaltm rounded hip roof |
| Outbuildings / Secondary Structures | long shed tiles intact, very wide eaves |
| Major Alterations | Passenger arcade removed on north and south ends during the restoration in 1995 |
| Condition | excellent |
| Setting | commercial |
| Map and parcel | 55-1A |
| MHC Number | ANV.527 |
| Recorded by | Stack/Mofford, James Batchelder |
| Organization | Andover Preservation Commission |
| Date entered | 1975-77, updated 3/2014 |
