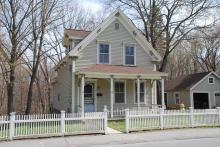Architectural Description:
LHD
Bracketted Picturesque
Good brackets and porch
Picturesque bracketted front porch on 2 story house built on 0.48 acres. It has one chimney on main house. Small ell on back.
Historical Narrative:
Built 1890
Mr. Cornelius Cronin purchased the lot of land on Chester Street for $185 in September 1889 from William Townsend. The modest one and half story home was probably completed the following year for the Cronin family who continued as owners of the property until 1940.
The architectural details of bracketed eaves and arched wood work on the front porch suggest elements of Queen Anne style which borrowed from Classical and Gothic elements. Asymmetrical design with gable end to the street became a favorite house style of the late 19 century and are found on several homes in this historic district. The new roof dormer added in 1999, remains true to the period and style of this home. The color treatment choice punctuates the ornamentation of the building and delights the eye.
Themes: architectural, community development
Bibliography/References:
Town of Andover Assessor's Office
Owners;
John William Morison - land b. 91 p. 103
Patrick J. Jurner - July 6, 1887 b. 91 p. 290 lot on new street - paid $141
William G. Townsend - Jan. 10, 1888 b. 94 p. 247 lot on Chester St. paid $160
Cornelius Cronin -Sept. 18, 1889 b. 103 p. 307 - paid $185 - Cornelius died 09/25/1898
Sarah J. Cronin, widow et alii Sept. 25, 1898
Heirs of Cronin; John J., Neil J., Thomas F. & William Cronin (Wm. Died 02/20/1908 age 18)
Lionel F. & Viola P. Buckley - Feb. 1, 1940 b. 628 p. 260
Lionel - died 07/27/1974
Viola (Valerie) P. Buckley - July 27, 1974 heir
Frederick H. Buckley - Mar. 25, 1996 b. 4484 p. 203
Frederick H. & Sonia A. Buckley - Oct. 28, 1999 b. 5590 p. 301
Ellen Stanford & Jose Loureiro - Sept. 27, 2001 b. 6386 p. 161
Inventory Data:
| Street | Chester St |
| Place | Ballardvale |
| Historic District | Ballardvale Local Historic District |
| Historic Name | Cornelius Cronin House |
| Present Use | residence |
| Original Use | residence |
| Construction Date | 1890 |
| Source | Andover building Survey - njs |
| Architectural Style | Other |
| Foundation | brick/stone |
| Wall/Trim | clapboards |
| Roof | Asphalt |
| Outbuildings / Secondary Structures | period garage circa 1940's |
| Major Alterations | 1999 Roof dormer, exterior restoration Preservation Award 2011 |
| Condition | good (1999) |
| Acreage | less than one acre; Acreage: 0.48 acres; 20,992 sq. ft.; approx. frontage 145' |
| Setting | close to sidewalk |
| Map and parcel | 138-63 |
| Recorded by | Stack/Mofford; Ruth A. Sharpe, J. Batchelder (Ballardvale Historic District) |
| Organization | Andover Preservation Commission |
| Date entered | 1975-77; May 1999, 12/2013 |



