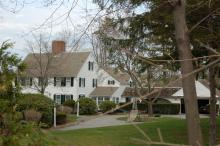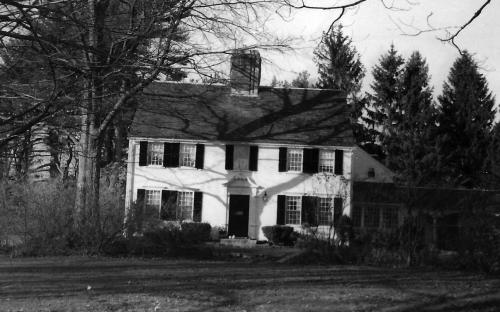Architectural Description:
Full Conn. Valley doorway
Historical Narrative:
Themes: architectural, community development.
1920's Guy Lowell reproduction of a North Andover 18th century house according to current owners 1980 (Barbara Thibault)
This property was once part of the Pearson Farm on Main St. located where the new Phillips Academy hockey rink complex was built. The farm was acquired from Margaret W. Pearson in 1922 by Arthur Sweeney and then the Trustees of Phillips Academy . This parcel "lot C" , and lot "B" was the southwest portion of the Pearson Farm and was sub-divided into three lots, the greater portion "lot A" remaining with the farmhouse lot #254 South Main St. The Trustees of Phillips Academy created the sub-division with deed restrictions as to number of homes built and reserved right to purchase back at time of sale.
The two lots B & C were then sold to Helen K. McLanathan, wife of Frank K. who were residing at 111 Mani St. at that time. It appears the the McLanathan family built the home at 10 Bancroft. Rd. Guy Lowell is the attributed architect of the home. Guy Lowell also redesigned the Phillips Academy Campus in the mid 1920's. The 1926 Andover street directory lists Frank & Helen at the Bancroft Rd. address. Frank had a leather business in Lawrence, MA. In 1935 McLanathn had moved to Lawrence, temporarily, and the house was leased to Vasco & Edith R. Nunez, a manufacturer from Nashua, N.H.
McLanathan built the Colonial Revival home on lot B. to the rear of this property in 1936, now #4 Bancroft Rd. When Helen sold the home to Mabel H. Brown of Reading, MA on Feb. 28, 1936, it came with the lease agreement to Nunez, which expired on June 16, 1936.
Rodney & Mabel Brown occupied the home in 1936 and the family held the property for 23 years. Rodney Brown was a Broker in Boston. His son Rodney Jr. an accountant. Their other son William H. is listed as a student in 1937. Mary Brown died on Nov. 12, 1956 and her husband Rodney on May 2, 1959. Their two sons inherited the property then selling to Donald Falvey Jr., wife Anne M. on Nov. 13, 1959.
Falvey owned for seven years the sold to Dr. Richard S. & Mary E. O'Hara on Nov. 22, 1968. O'Hara family owned for 26 years then selling to Michael T. & Carolyn O. Shannon on July 28, 1994.
Bibliography/References:
Essex County Registry Deeds, Salem MA
Essex Northern Registry Deeds, Lawrence, MA
Land Court - Map plan #8667-A - Feb. 1, 1922 - Pearson Farm
Land Court - Map plan #8667 -B - 1936 -
Owners:
Margaret W. Pearson - May 4, 1922 - Certificate #1105 - land court
Arthur Sweeney, wife Mildred L. - May 13, 1922 - Ctf. #1111
Trustees of Phillips Academy -
Helen K. McLanathan, wife of Frank K. - Ctf. #
Helen K. McLanathan - Feb. 28, 1936 - Ctf. #2152 - lot B
Mabel H. Brown, wife of Rodney W. - Feb. 28, 1936 - Ctf. #2152 - lot C
Mabel H. Brown estate, heir Rodney W. - Nov. 12, 1956
Rodney W. Brown estate - May 2, 1959
Rodney W. Brown estate, Rodney W. Brown Jr. Extr. - Oct. 21, 1959 - Probate
Rodney W. Brown Jr. & William H. Brown heirs - Sept. 18, 1959 - Ctf. #4827
Donald Falvey, Jr. - Nov. 13, 1959 - Ctf. #4853
Donald & Anne M. Flavey, Jr. - Apr. 20, 1966 - Ctf. #5847 - lot 5
Richard S. O'Hara - Nov. 22, 1968 - Ctf. #6296
Mary E. O'Hara - Mar. 31, 1982 - Ctf. #8954
Hilltopper Realty Trust, Carolyn Shannon Tr. - July 28, 1994 - Ctf. #11996
Michael T. & Carolyn O. Shannon - Mar. 4, 2004 - Doc. #59379
Hilltopper Realty Trust, Carolyn Shannon Tr. Mar. 19, 2004 - Ctf. #14413
Inventory Data:
| Street | Bancroft Rd |
| Place | Phillips District |
| Historic District | Not Applicable |
| Present Use | residence |
| Original Use | residence |
| Construction Date | 1920 |
| Source | ECRDS, ENRDL, style-njs |
| Architectural Style | Georgian Revival |
| Architect/Builder | Guy Lowell - Architect |
| Foundation | stone |
| Wall/Trim | clapboards/wood |
| Roof | asphalt - gable |
| Outbuildings / Secondary Structures | garage and "stables" |
| Major Alterations | shed raised 1967 |
| Condition | excellent |
| Acreage | 1.151 acres; approx. frontage 312 ft. |
| Setting | residential |
| Map and parcel | 58-24 |
| MHC Number | ANV.64 |
| Recorded by | Stack/Mofford, James S. Batchelder |
| Organization | Andover Preservation Commission |
| Date entered | 1975-77, May 3, 2016 |




