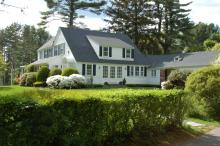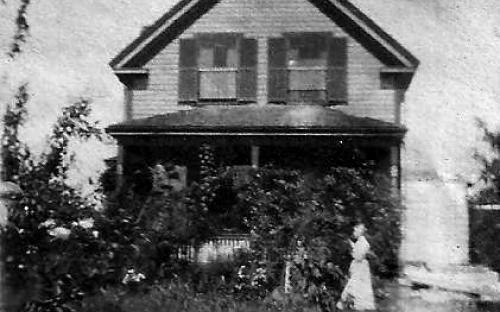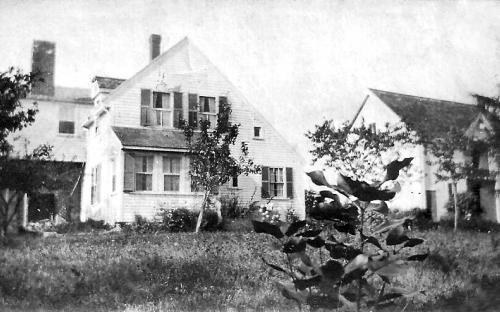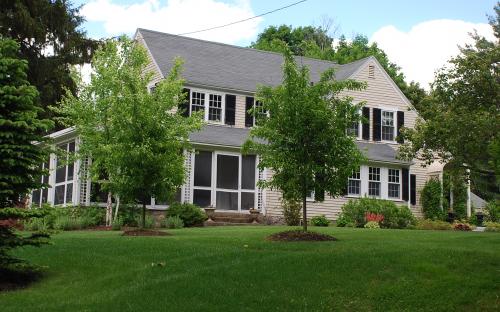Architectural Description:
Homestead (now eclectic). Home added onto many times. Still has nice proportions and scale. Living room of special interest due to the craftsman architecture used here. Grueby tiles designed by first owner/architect and designer Addison LeBoutillier. Doorways also interesting. LeBoutillier has an Andover legacy; he built several homes (including nos. 14 & 18 Orchard) in Andover.
Historical Narrative:
Date of construction reflects age of original middle of house which is a homestead style building.
This property was once part of the Jonas Holt Farm purchased by Fernando P. Shattuck of Boston from Lewis G. Holt of Lawrence, MA on May 22, 1873. Shattuck paid $4500 for two parcels of land, the first 43 acres 112 rods including dwelling house, barn and outbuildings, and the second parcel of 27 acres 101 rods. Shattuck sold the farm to John F. Nuckly on June 30, 1877. Nuckly sold off most of the land ten years later to David Bently of Hyde Park, MA, on Mar. 19, 1887. Nuckly kept about 3 acres for himself and family which included the house. His wife Bridget bought two more acres in October 1887.
The Nuckly family sold the 5 acre property to Gertrude Nickerson, wife of Wallace A. on May 3, 1899. Nickerson owned for five years then sold the property on May 9, 1905 to Elsie W. LeBoutillier, wife of Addison B. LeBoutillier. LeBoutillers were living in Winchester, MA.
Addison B. LeBoutillier was an artist, sculptor, landscape artist and architect. Born in Utica, NY, he came to Boston to work as the chief designer of the Gruby Tile Co. He later became partner’s with the architectural firm with Ripley. After LeB. arrived in Andover he transformed the house into a New England cottage. Addison then moved his barn over to the next lot and created a new home for himself in a Shingle Style Arts & Crafts design in 1923. A third cottage built next door at 18 Orchard, using stucco, demonstrates LeBoutillier’s versatility of design, all working together to create a picturesque landscape to the neighborhood.
Addison LeBoutillier was a partner of the Boston firm Ripley & LeBoutillier, who designed the new wing on the North School in West Andover in 1914, the new Punchard High School wing in 1916 (now Andover Town Offices) and the crowning jewel of the village, the beautiful Shawsheen School in 1923. Every home on Arundel St. in Shawsheen Village was also designed by LeB.
This home was first residence in Andover of Addison LeBoutillier. What started as a basic farmhouse style home turned into a rambling English Country cottage home. LeBoutillier added many rooms to this home over the years, hence the name "built over and over Andover". The living room is of special interest as it is here that LeBoutillier put his all into the architecture. His artist/crafts influence is best seen here.
Nathalie A. Appleton, wife of Donald purchased the home on Oct. 4, 1923. LeBoutillier moved next door to 14 Orchard. The Appletons added a room and bath off dining room and a bath off kitchen. Wallace E. & Ruth Brimer purchase the house on Aug. 1, 1940. Brimers added a porch to west, made one bedroom and bath from 2 bedrooms of an earlier 1913 addition.
Bibliography/References:
Essex County Registry Deeds, Salem, MA
Essex Northern Registry Deeds, Lawrence, MA
Andover Historical Files
LeBoutillier family file
Tyer memoirs
Map plans #1002 - Nov. 1936
Plan #7746 - Dec. 28, 1977
Plan #15388 - Feb. 7, 2006
Owners;
Jonas Holt Farm - land
Lewis G. Holt, wife Emma A. - 1873
Fernando P. Shattuck, wife Sarah - May 22, 1873 - b. 21 p. 389
John F. Nuckley June 30, 1877 - b. 47 p. 426 - 2 parcels 70 acres +
David Bently Mar. 19, 1887 - b. 90 p. 11 - 2 parcels 67 acres +
Bridget Nuckly, wife John F. - Oct. 3, 1887 - b. 92 p. 289 - 2 acres
John F. Nuckly estate, Bridget Nuckly hier - 1897 - 5 acres
Bridget Nuckly estate, heirs, John F., John W., Frank, Joseph Nuckly, Lilla Murray, Mary F. Haggerty.
Affidavit of kinship - b. 602 p. 506
Gertrude Nickerson, wife of Wallace A. - May 3, 1899 - b. 169 p. 579 - 5 acres
Elsie W. LeBoutillier, wife of Addison B. - May 9, 1905 - b. 220 p. 48 - 5 acres
Nathalie A. Appleton, wife of Donald - Oct. 4, 1923 - b. 488 p. 591
Wallace E. & Ruth Brimer - Aug. 1, 1940 - b. 632 p. 566
Ruth Brimer estate, heir Wallace E. - Probate #335538
Reginald L. & Joanne F. Marden - b. 1352 p. 345
Reginald L. Marden estate, heir Joanne F. Marden - June 16, 1994
Joanne F. Marden - Oct. 2, 1995 - b. 4353 p. 130 Homestead
Andrew S. & Katherine Fergus - July 13, 2007 - b. 10836 p. 311
Katherine Fergus - June 26, 2015 - b. 14276 p. 223
Inventory Data:
| Street | Orchard St |
| Place | Andover - Scotland District |
| Historic District | Not Applicable |
| Historic Name | Nuckley - LeBoutillier House |
| Present Use | residential |
| Original Use | residential |
| Construction Date | 1880's |
| Source | ECRDS, ENRDL, Tyer Memoirs |
| Architectural Style | Other |
| Architect/Builder | Addison LeBoutillier |
| Foundation | stone/granite |
| Wall/Trim | clapboards/wood shingles |
| Roof | asphalt - gable |
| Outbuildings / Secondary Structures | garage (attached), pool |
| Major Alterations | 1909 furnace, water and bathroom 1910 kitchen, bedroom 1913 enlarged living room, 2 bedrooms above |
| Condition | excellent |
| Acreage | 1.521 acres |
| Setting | residential |
| Map and parcel | 60-11 |
| Recorded by | Sean Craft, James Batchelder |
| Organization | Andover Historical Society, Andover Preservation Commission |
| Date entered | 7/26/91, 4/20/2016 |









