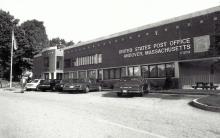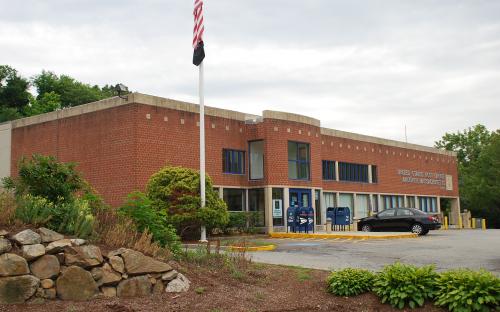Architectural Description:
Bulit in 1985 as the new main branch for the Andover U. S. Postal Office. This building replaced the former building at 71 Main Street.
Bibliography/References:
Andover/ North Andover Historical Society files
Bailey, Sarah L. ; Historical Sketches of Andover, 1880
Business History of Andover; Anniv. Souvenir of Andover Townsman, May 20, 1896, p.8 -10
Mallory, Peter; The Lower Merrimack River Valley: an inventory of Historic Engineering and Industrial Sites
Nat'l Park Services, Washington, D. C. 1976
Property Owners;
Peter C. Brooks
Abraham Marland – 1828 - Feb. 20, 1849
Marland Manufacturing Co., Abraham Marland Pres., 1834 – Feb. 20, 1849
Marland Manufacturing Co., Nathan Frye, Pres. Feb. 1849 - July 19, 1879
Nathan Frye – Dec. 31, 1852 – b. 471 leaf 223 Salem deed – Homestead lot
Nathan Frye – July 30, 1880 – b. 60 p. 540 – Andover Savings Bank mtg. discharge
Moses T. Stevens – Feb. 6, 1882 – b. 67 p. 540 – mtg. deed
Nathaniel Stevens – b. 88 p. 150 mtg. deed assigned
Moses T. Stevens Co. July 19, 1879 – b. 56 p. 482
Nathan Frye Estate, Amanda, Charles H. and William Frye – Oct. 15, 1886 – b. 88 p. 148
Nathaniel Stevens – Oct. 15, 1886 – b. 88 p. 149
M. T. Stevens & Sons Co. – Dec.17, 1912 – b. 325 p. 568
J. P. Stevens & Co. Inc. – after 1946
Eleanor Thanos, Trustee -
Joseph M. Linsey et al - Dec. 1, 1978 - b. 1360 p. 40
Wood - Ayer Limited Partnership - Dec. 23, 1983 - b. 1761 p. 228
Wood - Ayer Limited Partnership - Jan. 6, 1984 - b. 1852 p. 226
Stevens Street Andover LLC - Nov. 20, 2006 - b. 10517 p. 327 - parcel #1 p. 232 Parcel #2
Andmas Realty Co. LLC (Midland Park, NJ) - Apr. 28, 2010 b. 12017 p. 187
(U.S. Postal Service Assignable Ground Lease - July 11, 1986)
See plan map #9341 Parcel #1 = 6.62 acres Parcel #2 = 3.44 acres
Inventory Data:
| Street | Stevens St |
| Place | Marland Village |
| Historic District | Andover Village Industrial NRH District |
| Historic Name | U. S. Post Office - Andover Main Branch |
| Present Use | United State Post Office |
| Original Use | Coal Pocket for Marland Mills |
| Construction Date | 1986 |
| Source | ERDS, ENRDL |
| Architectural Style | Other |
| Foundation | concrete |
| Wall/Trim | brick/limestone |
| Roof | asphalt - flat |
| Condition | excellent |
| Demolished? | Yes |
| Demolition Details | former concrete block garages and train tressel razed |
| Acreage | 3.44 |
| Setting | residential/commerical |
| Map and parcel | 54-13T |
| Recorded by | Stack/Mofford, James Batchelder |
| Organization | Andover Preservation Commission |
| Date entered | 1975-77, 08/2014 |




