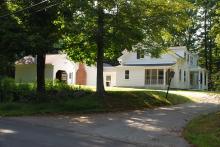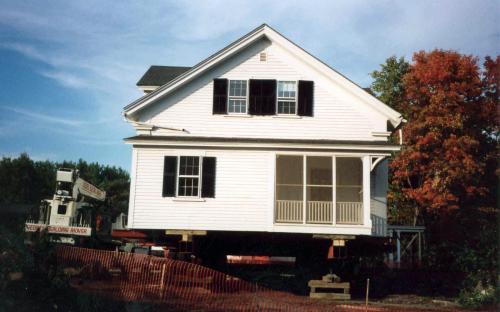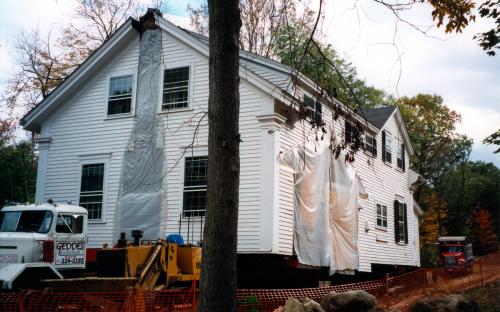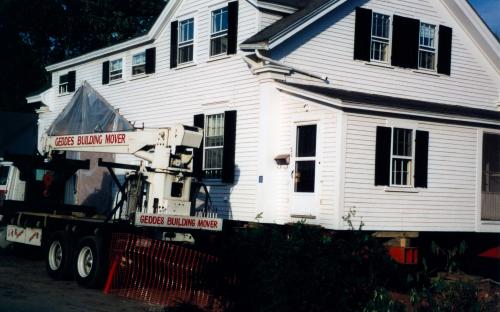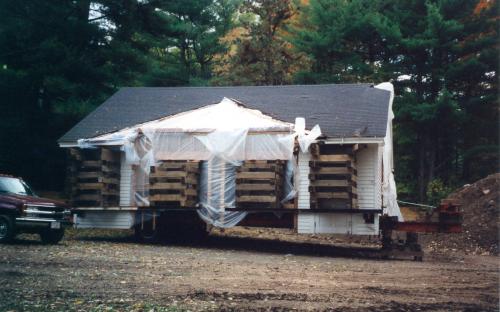Architectural Description:
Classic Greek revival style one room schoolhouse, gable end facing to the road when built, with double entrances. It includes raking cornice with wide frieze, corner board pilasters, window trim. Some exterior details remain.
Historical Narrative:
104 Highland Road – 1924 House – Phillips District Schoolhouse
The 1924 House, as it is known by Phillips Academy students and faculty, has the distinction of being moved three times since it was built in 1850.
The building was constructed as a schoolhouse by the Town of Andover in the summer 1850 for the fall term of the Phillips District. The former Phillips school was built in 1828-29 on the same site and most likely was auctioned off and moved for other purposes. The students in this area formerly attended the Centre District School which stood on Central Street on the empty lot north of South Church. At a special town meeting held on November 3, 1828; Article #4 “to see if the town will vote to divide the Centre School District, South Parish, into three school districts, agreeable to a provisionary vote of said district”. The article passed and the Village District on the west side of Shawsheen River and the Phillips District on Academy Hill were created.
The Phillips Schoolhouse was built on Highland Road at a location behind Borden Gymnasium and next to Comstock House which was also moved. Highland Rd. extended from South Main Street to North Andover and has had several names through the years including Back Street, Porter Rd. to Salem Street and finally Highland Rd. Also the moniker “Bull Dog Ave.” by locals.
Andover School reports note that the Phillips District Schoolhouse was overcrowded in 1850 and were still looking for a new school. The one room school was built in the Classic Greek revival style, 28 ft. wide and 48 ft. long, gable end facing to the road with double entrances. It included raking cornice with wide frieze, corner board pilasters, window trim.
Miss Sophia Bodwell was the first teacher in 1829 for the fall and summer terms and Joshua Emery and Israel Curtis took the winter term. It is also interesting to note that Mark H. Newman, Elizabeth Abbot and Warren F. Draper all taught here in 1840. The 1850-51 school year in the new building lists Charlotte M. Holt, Clara M. Hyde and Mr. S. M. Weeks as the teachers. Miss Hyde earned $18 /month for the summer term and Mr. Weeks, $37/month for the winter term. During the 1880’s three teachers served the Phillips District, Lillie R. Hammond 1880-1883, Etta Holt 1883 -1886 and last Martha A. Manning 1886-1889.
With the construction of a new brick Grammar School on Bartlet Street in 1888 (Stowe School), the town closed the Phillips Schoolhouse and transferred the students to the John Dove and Stowe Schools.
At town meeting on March 7, 1890 item #30, F.G. Hayes moved that the Selectmen sell Phillips Schoolhouse, now standing on leased land. The building was auctioned off and Ira Eastman purchased the building and moved it across the street on Highland Rd. and converted it into a dwelling house. Andover Townsman May 23, 1890. p.4 – C. B. Mason id finishing a tenement for Ira Eastman out of the old Phillips School building which was moved across the street.
Ira Eastman was the former Hack driver for the Mansion house and after it burned worked as a janitor for the Andover Theological Seminary. Ira also owned and resided in a boarding house for Academy boys at 45 Highland Rd. (Eastman House ,razed in 2006) Eastman had purchased 26 acres of land for the Asa & Sylvester Abbot heirs in 1890 which included all the property now occupied by Brother’s Field and the athletic complex south of Highland Rd.
In December 1900 Eastman sold the 26 acre parcel to the Trustees of Phillips Academy and in July 1901 his boarding house too which he continued to operate until 1913.
The former schoolhouse/residence was moved a second time down Highland about 1916 to the site where the new Science Building is today. The house was then used as an employee and faculty residence. and has also had a few names associated with it including; Jack Leary house, Eaton House, Willis House and finally 1924 House.
From 1916 to 1930 the house was occupied by John H. "Jack" Leary the foreman carpenter for Phillips Academy. Jack was born in 1868 in MA so of Jeremiah & Catherine (Shed) Leary. He married on June 118, 1895 to Mary M. Donovan b. 1874 in Ireland, dau. of Jeremiah & Ellen (Hurley) Donovan. Jack and Mary had eight children; Arthur b. 1896, Catherine b. 1898, John b. 1900, Mary b. 1902, Elizabeth b. 1904, Harold b. 1906, Anna b. 1910 and Margaret b. 1914.
In 1930 Guy Hebard Eaton, b. May 18, 1882 in Cornish, NH, son of Dan O. & Ellen C. (Hebard) Eaton, a Mathematics teacher apointed to the faculty in 1909, lived here with his family. Guy married on June 24, 1914 in NH to Marion S. Cole b. Mar. 31, 1887 in Lebanon, NH, a Nurse, dau. of Stephen & Carrie (Towne) Cole. Marion was a Nurse. Guy & Marion had three children; Phyllis b. 1916, Elvine b. 1918 and Norman b. Nov. 20, 1921. They first lived in Bancroft Hall prior to moving here at 12 Highland Rd. Guy died on June 10, 1940 in Pine Point, ME. and was interred in the Chapel Cemetery at Phillips Academy. His son Norman died on May 15, 1945 in the Line of Duty in a Non Battle related crash of a B26 in the Netherlands. He was a 2nd Lieutenant in the 587 Bomber Squad and the 394 Bomber Group. Norman is interred in the Netherland American Cemetery in Limburg.
In 1941 Otis Severance and wife Marion are listed at #12 Highland and in 1951 Leonard & Maja James now numbered #20 Highland Rd.
The house later became a Cluster Dean residence and in 1973 a large common room was added to the north side for student group meetings. The addition was designed by local architect Archibald B. Maclaren. The renovations were funded by the alumni of the Class of 1924 and the name was then changed to the “1924 House”.
The site was chosen to build the new Science Center to replace the former Thomas M. Evans Hall built in 1962, In October 2001 the 1924 House and the common room were lifted off their foundations and moved farther east on the campus to 104 Highland Rd. The old schoolhouse has always remained on Highland Road but in four different locations in its 172 years since it was constructed.
Bibliography/References:
Essex County Registry Deeds, Salem, MA
Essex Northern Registry Deeds, Lawrence, MA
Andover Public Schools Reports 1850
Andover Advertiser & Andover Townsman
Phillips Academy building records
Andover maps, 1852, 1872, 1884, 1906,
Phillips Academy campus map 1934.
Andover Center for History & Culture
Andover Preservation Commission records 2001
Owners:
Phillips District School Prudential Committee -1829-1866
Town of Andover – 1866 – April 14, 1890
Ira Eastman – April 14, 1890 – at public auction
Ira Eastman – June 17, 1889 – b. 101 p. 116 – 26 acres
Trustees of Phillips Academy – July 15, 1901 – b. 186 p. 538
Inventory Data:
| Street | Highland Rd |
| Place | Phillips District |
| Historic District | Academy Hill NRH District |
| Historic Name | Phillips District Schoolhouse - 1924 House by Phillips Academy |
| Present Use | faculty house |
| Original Use | Schoolhouse |
| Construction Date | 1850 |
| Source | ERDS, NERDL, style, |
| Architectural Style | Greek Revival |
| Foundation | Concrete |
| Wall/Trim | Clapboard/wood |
| Roof | asphalt/gable |
| Outbuildings / Secondary Structures | Common room built 1973, |
| Major Alterations | Conversion from school to residence 1890, roof gables, windows altered, new entrances. |
| Condition | excellent |
| Moved? | Yes |
| Move Details | moved three times, 1890, c. 1921, and 2001 |
| Acreage | 36 acres |
| Setting | Residential/Educational |
| Map and parcel | 41-01 |
| Recorded by | Stack/Mofford, James S. Batchelder |
| Organization | Andover Preservation Commission |
| Date entered | 1975-1977, 2/26/2022 |
