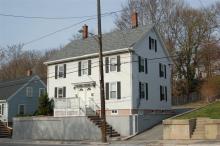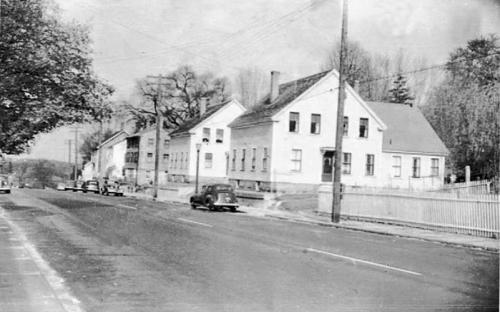Architectural Description:
Late Greek/Picturesque/Vernacular
Historical Narrative:
Themes: Architectural, community development, industry.
Typical mid-19th century mill housing built as two family home.- historically significant as period of American History and changes in life style from rural to urban/industrial.
This property once belonged to Thomas C. Foster who divided off house lots and sold off separately to several residents along this side of No. Main St. This lot was sold by Sylvester Bowman to James Midgley on April 1, 1847 for $700 including buildings. Midgely later purchased a second parcel from Foster at the rear of the property that bordered on the old Boston & Maine Railroad bed that was originally a portion to the Andover - Wilmington Railroad line to North Andover & Haverhill. A third parcel was acquired from the B&M RR in 1858. Midgley, a laborer owned the the property for 24 years. On Sept. 13, 1871 Midgley, now a manufacturer in Worcester, MA, sell to John Sullivan. Sullivan paid $1930. for the land and buildings.
John Sullivan sells off a portion of his property, a vacant lot, for $500. to Stephen A. Hannan (Hannon) on Dec. 28, 1877. Hannan then transferred the deed over to Margaret Hannon on Dec. 7, 1885. Margaret thne held the deed until her death in 1911. The Hannon children were the heirs to the property. Mathew S., Mary A., Katherine T., and Laurence J. Hannon. They jointly held the property then sold to their brother Laurence J. Hannon and his wife Helen C. on May 20, 1913. Hannons owned until 1920.
Bibliography/References:
Essex County Registry Deeds, Salem, MA
Essex Northern Registry Deeds, Lawrence, MA
Owners:
Thomas C. Foster - 1847 - land
James Midgley - April 1, 1847 - lot of land -b. 383 leaf 53
John Sullivan, wife J. Mary - Sept. 13, 1871 - b. 11 p. 110
Stephen A. Hannan - Dec. 28, 1877 - b. 49 p. 551 - lot
J. Tyler Kimball - Dec. 7, 1885 - b. 84 p. 278
Margaret Hannon - Dec. 7, 1885 - b. 84 p. 279
Margaret Hannon estate, Heirs: Mathew S., Mary A., Katherine T., & Laurence J. Hannon
Margaret A. Sullivan - Aug. 11, 1911 - b. 309 p. 53
Laurence J. Hannon, wife Helen C. - May 20, 1913 - b. 330 p. 468
William N. & Helen J. Gorrie - July 29, 1920 - b. 429 p. 241
William N. Gorrie estate, Helen J. Gorrie heir - Jan. 1924
Helen J. Gorrie estate, heirs: Mary Mayer, Thomas B., James M., John F. Gorrie, Margaret Matthew, Isabella Renny,
James M. Jr. & Marion E. Gorrie - June 20, 1947 - b. 699 p. 432
William B. & Rosemary Holland, - May 9, 1960 - b. 914 p. 292
Irving E. Dickey, Jr. - Jan. 20, 1966 - b. 1053 p. 200
Joseph L. Jr. & Diane M. Medeiros - Feb. 12, 1969 - b. 1125 p. 42
Diane M. Medeiros - Oct. 20, 1970
Joseph L. Medeiros Jr. Oct. 31, 1972 - b. 1205 p. 412
Anthony J. Zeimetz & Barbara Eisenhaure -May 28, 1975 - b. 1260 p. 469
Bassett Realty Trust - Mark D. Donahue - Apr. 11, 2006 b. 10124 p. 219
Andover Village Condominium - Mark D. Donahue - Apr. 24, 2006 b. 10124 p. 262
Parcel 2 - Boston & Maine Railroad - Sept. 6, 1858 - b. 614 leaf 273
Sylvester Bowman - Aug. 1, 1849 - b. 437 leaf 163
Inventory Data:
| Street | North Main St |
| Place | Andover Center |
| Historic District | Not Applicable |
| Present Use | residence duplex |
| Original Use | residence |
| Construction Date | 1845 - 1847 |
| Source | ECRDS, ENRDL, style-njs |
| Architectural Style | Greek Revival |
| Foundation | stone/brick |
| Wall/Trim | clapboard/wood/vinyl siding |
| Roof | asphalt - gable |
| Major Alterations | replacement windows, front doors, vinyl siding. two family to two condominium units |
| Condition | good |
| Demolished? | Yes |
| Acreage | 0.159 acre, 6,930 sq. ft.; approximate frontage 59'. |
| Setting | residential/business |
| Map and parcel | 38-46 |
| MHC Number | ANV.387 |
| Recorded by | Stack/Mofford, James S. Batchelder |
| Organization | Andover Preservation Commission |
| Date entered | 1975-77, 12/11/2015 |




