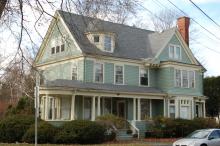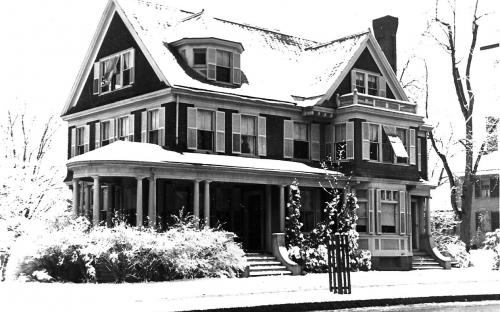Architectural Description:
NRDIS NRMRA
Queen Anne Style
Historical Narrative:
Original owner: Dr. John A. Leitch
Themes: Architectural, Community development
Historical significance:
Mar. 4, 1898 Andover Townsman AT p1 – The contract for building Dr. Leitch’s new house on Main Street has been awarded to Hardy & Cole, and for the barn to Allen F. Abbott.
Mar. 25, 1898 AT p1 - The batters have been put up by Hardy & Cole for Dr. J. A. Leitch’s new house. John McCarthy is at work on the cellar and work will be pushed rapidly.
Dr. Leitch, originally from Frye Village built this house. He also served on the school board in Andover.
The land originally owned by the South Parish Church, from a grant of Massachusetts General Court, and was sold to Deacon Amos Blanchard in 1818 (lot #10) [97 Main St. now home to the Andover Historical Society.] The Blanchard estate descended to Edward Taylor. Oliver B. Taylor, executor of Edward's estate divided up parcels on Main St. in June 1893.
Taylor sold this lot of land to Dr. John A. & Harriet E. Leitch MD on Oct. 10, 1896. The lot 15,000 sq.ft. of land in was listed as #99 Main St. in 1900. Clover J. Stone bought from Leitch 5,000 sq. ft. of land in 1910
Harold Abbott purchased the house in April 1922 and transferred the deed to Hattie R. Abbott on June 06, 1922. Mrs. Hattie Abbott occupied house. Dr. Phillip W. & Margaret L. Blake Jr. MD purchased the house in Jan. 01, 1937 and moved his practice here. The doorway on the right was the entrance to his office and the bow window to the left was the examination room. Dr. Blake made some structural changes and restorations.
Andover native and architect Perley Gilbert boarded here after his family home at 115 Main St. was sold. Gilbert designed the fence at Andover Historical Society in 1939. His works also included the renovation of the Town House in 1903, Orlando Cottage (LANAM Club) 1916, West Parish Vestry 1928 and Memorial Auditorium & Jr. High wing 1934
After Blake retired Karl C. & Geneva H. Killorin Real Estate broker and developer bought the property on May 24, 1967 and converted it into three apartments in 1967/1968. Karl removed second floor windows, decayed front steps, but made no basic structural changes. The property became the Geneva H. Killorin 1992 Trust and on her death the estate was sold to Dr. John M. & Cheryl A. Hurchik on Oct. 10, 2006. Dr. Hurchik a Podiatrist made extensive interior renovations to return the house to his family residence and office for his foot patients. The handicap ramp was installed the 2007 to meet code and the needs of his clients
Bibliography/References:
Andover Townsman; March 1898, Jan. 15, 1937
Andover Historical Society files
Interview with Geneva Killorin.
National Register of Historic Places
Directories: 1926, 1932, 1943, 1953
Maps: 1852, 1872, 1884, 1896, 1906, 1930
Essex Northern Registry Deeds, Lawrence
Essex County Registry Deeds, Salem, MA
Owners;
Edward Taylor - land see 97 Main St.
Oliver B. Taylor, executor - June 1893 - lot of land
John A. & Harriet E. Leitch - Oct. 10, 1896 - b. 150 p. 590
Harold Abbott - April 21, 1922 - b.
Hattie R. Abbott - June 06, 1922 - b. 459 p. 88
Phillip W. & Margaret L. Blake Jr. - Jan. 01, 1937 - b. 605 p. 11
Karl C. & Geneva H. Killorin - May 24, 1967 - b. 1082 p. 305
Geneva H. Killorin 1992 Trust - March 03, 1992 - b. 3440 p. 336
John M. & Cheryl A. Hurchik - Oct. 10, 2006 - b. 10468 p. 129
Inventory Data:
| Street | Main St |
| Place | Andover Center |
| Historic District | Main/Locke Streets NRH District |
| Historic Name | Dr. Leitch-Abbott-Blake House |
| Present Use | residence, apartments |
| Original Use | residence and doctor's office |
| Construction Date | 1898 |
| Source | Andover Historical Society files |
| Architectural Style | Shingle |
| Architect/Builder | Hardy & Cole builders |
| Foundation | stone |
| Wall/Trim | wood shingles |
| Roof | asphalt |
| Outbuildings / Secondary Structures | carriage house- garage at rear |
| Major Alterations | altered (1937) converted into apartments (1967/1968) returned to single family home with Dr. office (2000) |
| Condition | good |
| Acreage | less than one acre; Lot size: 11,240 sq.ft. |
| Setting | residential/professional offices |
| Map and parcel | 55-123 |
| MHC Number | ANV.335 |
| Recorded by | Stack/Mofford; Brian Lee (cwo) J. Batchelder |
| Organization | Andover Preservation Commission |
| Date entered | 1975 - 1977; July 1992, 2/2014 |




