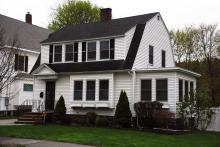Architectural Description:
Colonial Revival - Dutch Colonial - this home is similar in design and style to homes built in Shawsheen Village from 1920 - 1923. (7 York St.) The design was done by Hardy or Patten in Shawsheen and may have been duplicated here. Window boxes, side porch and entrance.
Bibliography/References:
109 Chestnut St. – 22-130 - 0.249 acre
Essex Northern Registry Deeds, Lawrence, MA
Owners:
John H. & Bessie G. McDonald –
Frank S. & Lilla M. McDonald – June 15, 1915 – b. 354 p. 201- lot of land
Frank S. McDonald estate, William L. McDonald Adm. – June 6, 1946 – probate
James F. & Margaret B. Robgent –June 15, 1946 – b. 686 p. 178-179
Thomas A. Baxter – July 25, 1955 – b. 817 p. 182
John & Ida Puglisi –July 31, 1961 – b. 941 p. 118
John Puglisi estate, Ida Puglisi – probate
Ida (Agata) Puglisi Trust, Mary A. Cavallaro Trustee – Sept. 17, 1990 – b. 3170 p. 269
Ida (Agata) Puglisi estate, Mar. 22, 2003
John F. & Leah M. Lyons – May 30, 2003 – b. 7879 p. 11
Steven R. Pekock – Mar. 12, 2004 – b. 8641 p. 305
Steven R. Pekock & Amy Chaffee – Apr. 8, 2010 – b. 12000 p. 142
Inventory Data:
| Street | Chestnut St |
| Place | Andover Center District |
| Historic District | Not Applicable |
| Present Use | residence |
| Original Use | residence |
| Construction Date | 1924 - 1930 |
| Source | ECRDS, ENRDL, style-njs |
| Architectural Style | Colonial Revival |
| Foundation | stone |
| Wall/Trim | clapboard/wood/vinyl siding |
| Roof | asphalt - gambrel |
| Condition | excellent |
| Acreage | 0.249 acre |
| Setting | residential |
| Map and parcel | 22-130 |
| Recorded by | Stack/Mofford, James S. Batchelder |
| Organization | Andover Preservation Commission |
| Date entered | 1975-77, 5/12/2016 |



