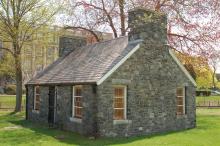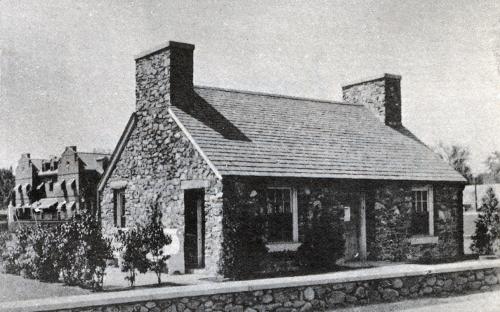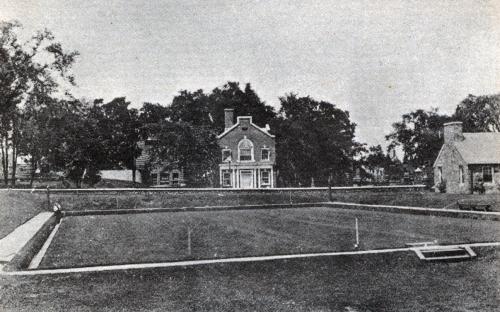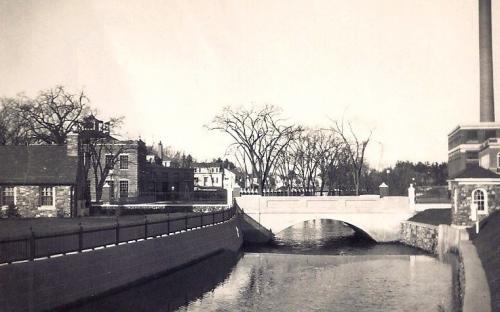Architectural Description:
NRDIS
Reproduction - Colonial
wood plank floor, stone masonry; giant chimney; wainscoting
Historical Narrative:
Present owners: Town of Andover
Original owner: American Woolen Company
Original use: Boy's Club Building - Voting Station
Subsequent uses: Storage for school
Themes: Architectural, Community development, Industry, Recreation
This building is a reproduction of a crofters house in Scotland and may have been a nod to the birth place of Robert Burns house now clad in stucco. For many years it was thought to be an exact replica of a stone hut at Valley Forge (1777-1778) that Wm. Wood saw on a visit and had reproduced here. Some even suggested it was that of George Washington's headquarters but that has been disproved.
Originally, Wm. Wood planned on using the old Frye Village Hall (now a Balmoral Street residence) as his boy's club house as well as gym and general store. The Hall stood on the corner of Haverhill and North Main St. Wood had it moved back about 50' in 1919 to accommodate the new parking area. It was moved again to Balmoral St. and converted into a two family home.
The stone house was built for the use as a boys club and, as it was located on the field of the future bowling green, was most likely used as a place to store the equipment for the bowling teams.
Sept. 24, 1920 AT p5, The Shawsheen Village Club organized last evening in the club house on Haverhill Street. Club for all young men to organize a football team.
Sept. 2, 1921 AT - The bowling green has seen considerable usage the past few weeks.
Sept. 9, 1921 p6 AT - Abbott Village– Several of the men of Abbott Village have been playing the “bowls” at Shawsheen Bowling Green. They learned the game in their native land and are appreciating the chance to again roll the green.
Shawsheen Village - Welcome Home – Afternoon of Sports Planned as Part of Celebration Welcoming Return of Wm. Wood to Shawsheen. Bowling green, Tennis, soccer, Diner at the Manor.
The first official opening of the Bowling Green will play against a team from Boston Bowling Club. List of team members.
Sept. 16, 1921 – SV p8 – Photo of Mr. Wood – Welcome Home – 1st Train to stop at the Village Station last Saturday – As Mr. Wood stepped from the train amid welcoming cheers of the old and young of the Village, he was greeted by a committee of prominent men who led him across the tracks to his waiting limousine, while the American Woolen Company Brass Band struck up an appropriate air. Fully thirty cars dropped into a parade behind the band and Mr. Wood’s car and proceeded to the bowling green where Mr. Wood was scheduled to bowl the first ball of the match between the Boston Bowling Club and Shawsheen Village….won the bowling 55-53, lost soccer 2-1.
In the evening from 7:30 to 11:00 the new cement dance floor received its initial use, the American Woolen Company band furnishing the music for the dancers.
The club house was used by the Boy Scouts and Girl Scouts, Shawsheen Village Athletic Association, a polling place during elections and most recently by the Andover Militia Co. "The Militia [with town permission], did use it as a "headquaters" and meeting place from 1976 to approx.1980. We cleaned the place up and used some of our appearance fees to install a wood stove so we could use the place during the cold months. It was big enough that we were able to meet and practice18th century Military drills. In better weather we practiced outside on the Bowling Green area." - Ed Parker charter member of the Militia.
Bibliography/References:
See Area Form - Shawsheen complete bibliography
Andover Historical Society files
Andover Townsman - Shawsheen Village 1918-1930
Lawrence Eagle Tribune; "Stone House Links Andover to Valley Forge", Oct. 22, 1974
Inventory Data:
| Street | Haverhill St |
| Place | Shawsheen Village |
| Historic District | Shawsheen Village NRH District |
| Historic Name | Shawsheen Village - Boys Club |
| Present Use | Storage |
| Original Use | Boys Clubhouse - Polling Place |
| Construction Date | 1920 - 1921 |
| Source | AHS files/ Andover Townsman |
| Architectural Style | Other |
| Architect/Builder | Adden & Parker |
| Foundation | stone and concrete |
| Wall/Trim | Stone |
| Roof | slate |
| Outbuildings / Secondary Structures | none |
| Major Alterations | no |
| Condition | good |
| Acreage | 1 acre; lot size: 1.39 acres |
| Setting | playfeild/commercial |
| Map and parcel | 36-91A |
| Recorded by | Stack/Mofford, James Batchelder |
| Organization | Andover Preservation Commission |
| Date entered | 1975-1977, Aug. 2014 |









