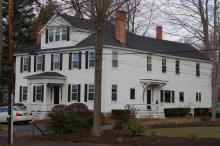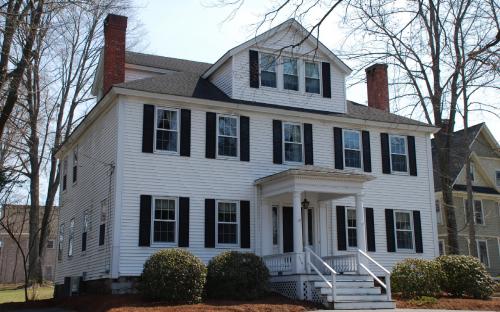Architectural Description:
NRDIS NRMRA
built abt. 1820 in Federal Style.
Other features: dormers and porches are later additions; 3 windowed dormer
Historical Narrative:
Original owner: John Derby
Themes: Architectural, Community development
Historical significance:
The property along the east side of Main St. from Punchard Ave to Morton St. was owned by the Andover South Parish Ministerial Fund. Seven lots were divided up along the new Essex Turnpike and sold off at auction on April 18, 1810. This property, lot #4, was purchased by by Stephen Abbott for $450 and contained 180 sq. rods. A strip of land 2 rods wide that seperates lot 4 for lot 3 was excluded in the deed. This strip would become Morton (aka Green St.) Abbott held for eleven years then sold a 1 acre 20 rod lot to Amos Blanchard on May 12, 1821. Blanchard divided the property and sold this lot to John Derby, his brother-in-law on Oct. 8, 1830. John then built the home. He kept dry goods and grocery store at 2 Main Street in Elm Sq.
John Flint sold the Main St. store to Benjamin H. Punchard on Nov. 1, 1828. Punchard paid $2000 for the property which included “the buildings since erected by me”, Mr. Punchard begins a dry good business in partnership with his brother-in-law John Derby from 1829 – 1834. On April 19, 1834 Punchard sells the building for $2000 to John Derby & Henry L. Stone who form a partnership of Derby & Stone. John Derby was married to Benjamin Punchard’s sister, Rebecca. Half sister Sarah Punchard married Jonathan Millett and their son Joseph Millett married Elizabeth Valpey, daughter of Samuel Valpey. Both Millett and Valpey families would later become associated with the store building and location. John Derby sold the store to Michael Sands on Sept. 16, 1857. Sands became a partner with Joseph Byers in 1858 and they completely renovated the building, opening a Book, Stationary and Fancy Goods business under the firm of Sands & Byers. Valpey's Meat Market. was one of the last businesses in the building. [see 2 Main St.]
John Derby sold his home to Anne W. Swett on Feb. 19, 1852 and moved to Cavendish, VT. Anne lived in the home eleven years and upon her death the estate was sold to William G. Means on May 18, 1863 fro $3200. The Means family were here twenty years before selling to William Stuart Jenkins in Dec. 1883.
Jenkins, a carpenter, moved the house back and reconstructed it. He may have doubled the size of the original house at that time by adding on to the rear and changed the pitch on the hip roof. William S. Jenkins was a business partner in Abbott & Jenkins, builders and contractors located on Essex & Pearson Streets. Jenkins built and occupied the house next door at #116 Main St. and appears to have rented this house to John Dove (1884); then Prof. Edward Coy (1886 - 1890's) a Phillips Academy professor. The 1897 'Directory' cites Mrs. Arthur Drinkwater as occupant. Mr. & Mrs. Warren Moorehead occupied (he, an archaeologist and science teacher at P.A.) - 1904 'Directory', Mr. & Mrs. Fred Wallace (1913 'Directory') until 1920. 1934 - Wallace, occupant. Mr. & Mrs. T. Dennis Thompson also occupied it.
The Jenkins family held ownership to the property from 1883-1962. William S. Jenkins sold his business to Hardy & Cole and retired. William was born on July 5, 1824 and died on May 19, 1900. He was married to Rebecca Farnham b. Dec. 26, 1827 and died Jan. 23, 1917. Their daughter Ella Stuart (Jenkins) Smith inherits the property with the condition that her mother Rebecca maintains life tenancy which she did until 1917. Ella was married to B. Franklin Smith the son of Peter Smith of the Smith & Dove Manufacturing Co. They lived at #65 Central St. Ella Smith died on Oct. 7, 1943 and in her will gives the property to her sister Kate P. Jenkins. Kate also had live tenancy in the deed but if she should die then the property would then go to Ella's son Stuart J. Smith. Kate remodeled the house in the 1920s into two apartments. Kate outlived her nephew Stuart who died April 18, 1945. Kate died on Aug. 5, 1960. The property then went to niece Susanna Smith Purdon and her husband Frank L. Purdon. They now owned her father's house #65 Central St. The Purdons held the property for about 1 1/2 years before selling to C. Lincoln Giles on Feb. 12, 1962 thus ending the Jenkins-Smith connection to the property. Giles had also purchased the Jenkins house at #116 on Apr. 5, 1961.
C. Lincoln Giles was an architect and local developer and was in the process of building Old Andover Village at 87-93 Main St. when he acquired this house. It is not known if he remodeled the interior of this house then but he sold 8 months later to Norman R. & Melverda Stowell
on Oct.. 31, 1962. Dr. Stowell was a dentist and had his practice here until his retirement. His wife died in January 1975 and he sold the property that Nov. 1975 to Bernard J. & Anne Daly. The house now contains three units and 10 rooms.
Bibliography/References:
Andover Historical Society files
Directories of Andover: 1891, 1897, 1904, 1913
Carter, Emily; "Main Street in 1850" 'Andover Townsman', Jan. 23, 1934
National Register of Historic Places
Essex Northern Registry of Deeds, Lawrence
Owners:
Andover South Parish Ministerial Fund - 1810
Stephen Abbott - April 18, 1810 - b. 194 leaf 61 - lot #4 - $450 -180 sq. rods
Amos Blanchard - May 12, 1821 - b. 227 leaf 112 - first parcel
John Derby, wife Mary S. - Oct. 8, 1839 - b. 258 leaf 257 - $300 lot
Anne W. Swett - Feb. 19, 1852 - b. 458 leaf 167
Anne W. Swett estate, Marcus Morton Jr. Trustee
William G. Means, wife Martha A. - May 18, 1863 - b. 652 leaf 9
William S. Jenkins - Dec. 11, 1883 - b. 74 p. 407
Ella S. (Jenkins) Smith - May 1900 - Oct. 7, 1943 died
Kate P. Jenkins - Oct. 1943 - Aug. 5, 1960 died
Susanna Smith Purdon & Frank L. Purdon, heirs Aug. 1960 -
C. Lincoln Giles - Feb. 12, 1962 b. 953 p. 477
Norman & Melverda Stowell - Ovt. 31, 1962 b. 972 p. 117
Norman R. Stowell - Jan. 15, 1975
Bernard J. & Anne Daly - Nov. 7, 1975 - b. 1271 p. 64
Inventory Data:
| Street | Main St |
| Place | Andover Center |
| Historic District | Main/Locke Streets NRH District |
| Historic Name | Derby - Means - Jenkins House |
| Present Use | residence/apartments |
| Original Use | residence |
| Construction Date | ca. 1820 |
| Source | Andover Historical Society files |
| Architectural Style | Federal |
| Foundation | stone & granite |
| Wall/Trim | clapboards |
| Roof | asphalt |
| Major Alterations | remodeled into 2 apartments, dormers and porches (1920) |
| Condition | good |
| Move Details | moved back (1882) |
| Acreage | less than one acre; Lot size: 21,410 sq.ft.; Approx. frontage: 90' |
| Setting | residential |
| Map and parcel | 40-32 |
| MHC Number | ANV.340 |
| Recorded by | Stack/Mofford, James Batchelder |
| Organization | Andover Preservation Commission |
| Date entered | 1975 -1977, 3/2914 |




