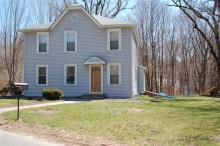Architectural Description:
This home would be listed as a Colonial Revival home built from about 1905 - 1915 and is known as the "American Four-Square." The boxy form with hip roof above wide eaves and including one dormer or gable here, is derived from early prairie house designs of Frank Lloyd Wright. The Four Square has been adapted to many different forms from Classical style to minimal design elements. “Variations on a theme” to suit the owners taste and budget. The roof gable with the clipped peak, sometimes called a "Jergon head" return or modified gable hip return.
Historical Narrative:
Boston Road has had several names through the years including, Old County Rd (1915), Foster’s Pond Rd. 1930-1935, Old Boston Road and then Boston Rd. by 1937. Deeds can be confusing at first and street directories misleading as we now have a County Rd and Foster’s Pond Rd adjoining Boston Rd. What appears as a move to another street is actually a street name change. Andover Valuation Schedule add to the issue by listing the road as Main St. This area is in the South District in the Valuation lists and within the Scotland School District from 1785-1902. Only one house is listed on the road in 1906 at #5. With development came an influx of French Canadians who purchased lots on Boston Rd. It was sometimes referred to as “Frenchville” by locals.
This property was once owned by Rufus Caldwell and was part of his 75 acre farm. His house was located east of Boston Rd. between So. Main St. His estate was auctioned off after his death in October 1891. The property was purchased by Brooks F. Holt for $1500. Brooks F. home was on South Main St. and he was an Ice Dealer in town. Brooks later sold his business and began selling off parcel of the former Caldwell farm.
This lot was sold to Sophie & Thomas Doucette on July 22, 1915 for $200. Four years later the property was sold to Freeman & Kate Doucette on Jan. 25, 1919 for $400. The Andover Valuation Schedule 1920 lists Freeman & Kate Doucette - Main St. - South District - House $500. 2 acres land $150 = $650 assessment.
Freeman Doucette was born in P.E.I., Canada on Mar. 6, 1883 son of Vital & Margaret (Martin) Doucette. He was the brother of Thomas Doucette, born 1880 in P.E.I. who married on Nov. 8, 1909 in Lawrence, MA, to Sophia Derochers b. 1884 in P.E.I., daughter of Thomas & Mary (Foley) Desrochers. Sophia was Thomas's second wife. It is interesting to note that their sister Mary Rose b. 1879 married Paul Noel and lived at 9 Boston Rd.
Thomas & Sophia had five children, Joseph F. b. 1912, Angela b. 1914, Raymond b. 1916, Wilfred b. 1917 and Francis b. 1919. Thomas was a box maker and Freeman was a house carpenter. Both are listed on County Rd. in 1918 Directory. Thomas died on October 2, 1918. Sophia sold off her property and moved her young family to 79 School St.
Freeman most likely built many of the houses in the neighborhood. He married Catherine "Kate" b. 1885 in Canada and they had five children; Margaret b. 1909 in Maine, Arthur, Mary, Francis, and William. They would own for 30 years.
Bibliography/References:
Essex County Registry Deeds, Salem, MA
Essex Northern Registry Deeds, Lawrence, MA
Andover Valuation Schedule 1920
Andover Directories;
Owners:
Rufus Caldwell estate, Albert W. Caldwell Adm. - 1891
Brook F. Holt - Oct. 1, 1891 - b. 116 p. 41
Sophie & Thomas Doucette - July 22, 1915 - b. 355 p. 440 - $200. lot
Freeman & Kate Doucette - Jan. 25, 1919 - b. 395 p. 171 - $400
Bill C. & Yvette E. Rockwell - Mar. 11, 1949 - b. 721 p. 516
Joseph A. & Eileen M. Daneau - Nov. 30, 1950 - b. 744 p. 91
Joseph & Irene Jarbeau - Feb. 17, 1951 - b. 750 p. 156
Irene Jarbeau estate, Jeanette Emerson Adm. 1991
Joanne A. Milille -Feb. 6, 1991 - b. 3216 p. 70
MDR Realty, Inc - April 17, 1951 - b. 3242 p. 151
Steven A> & Katherine O. Vano - May 31, 1991 - b. 3262 p. 119
Inventory Data:
| Street | Boston Rd |
| Place | Scotland District |
| Historic District | Not Applicable |
| Historic Name | Freeman & Kate Doucette House |
| Present Use | residence |
| Original Use | residence |
| Construction Date | 1915 - 1920 |
| Source | ERDS, NERDL, style, |
| Architectural Style | Colonial Revival |
| Foundation | stone & granite |
| Wall/Trim | clapboard/wood/vinyl clad |
| Roof | asphalt/hip |
| Major Alterations | replacement windows, vinyl siding |
| Condition | good |
| Acreage | 0.094123 acre |
| Setting | residential |
| Map and parcel | 83-4 |
| Recorded by | James S. Batchelder |
| Organization | Andover Preservation Commission |
| Date entered | 01/30/2006, 4/25/2018 |



