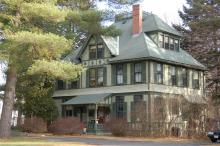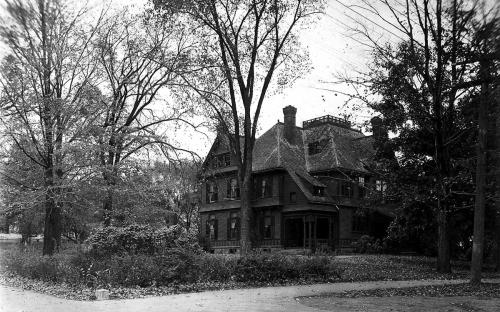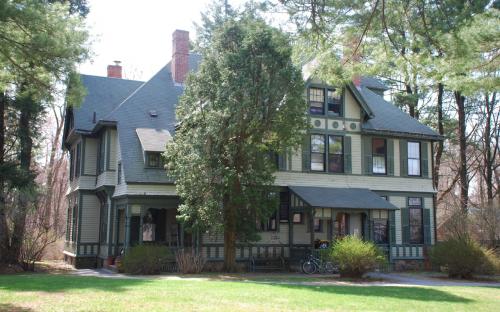Architectural Description:
Style: queen Anne - Stick style
Other features: 7 fireplaces,; good detailing; gables; dormer windows; intricate molding & stained glass in entrance hall.
Historical Narrative:
Themes: Architectural, Community development, Education
Present owner: Phillips Academy
Original owner: Andover Theological Seminary
Subsequent uses: Phillips Academy Dormitory - 1914 and faculty housing
Historical significance:
In spring of 1880, the old farmhouse (Judge Phillips') and store building was moved from site, then serving as seminary farm. The farmhouse was located on the south corner of Main and Phillips Streets and moved to 54 Morton St. to make way for the Queen Anne mansion. On March 12, 1880 the Andover Advertiser reported the following. The buildings occupied by Deacon Holbrook Chandler, on the corner of Main and Porter (sic) [Phillips] streets, are to be removed from their present location and a residence for Rev. Dr. Ticker is to be erected upon the premises. Dea. Chandler in the mean while will occupy a tenement in the house of R. C. Upton, on Main Street.
March 23, 1880 Andover Advertiser - Francis Williamson has bought the old house on the corner of Main and Porter (sic) streets. The main part of the building is to be removed to Green street (now Morton St) and the other parts to Lawrence, all to be fitted up into tenements. Wilson of Methuen, removes the buildings.
When the new Queen Anne style house was completed it was called "finest house on Andover Hill". Erected at cost of $17,500, for Rev. William Jewett Tucker and given by members of Jewett family to the Trustees. Tucker was Bartlett Prof. of Sacred Rhetoric and later president of Dartmouth College.
Elizabeth Stuart Phelps described this house as home for characters in "A Singular Life". The house was considered very modern for its time. After the seminary transferred property to Academy in 1908, Tucker House was remodeled to serve as a Phillips Academy dormitory.
Robert A. Domingue's book "Phillips Academy, Andover, Massachusetts", An illustrated history of the property (including Abbot Academy), published in 1990 give the following;
"On June 28, 1880, Rev. William R. Jewett offered $6,000 for the construction of a house for his adopted son Professor William J. Tucker who was then Professor of Sacred Rhetoric at the Seminary. An additional $9,000 was added by Rev. Jewett's sister, Miss Elizabeth Jewett, acting under instructions of the will of the late Mrs. David Jewett. The cellar was in process in April 1881 and the building completed by December of that year. The architects were Messers. Merrill & Cutler of Lowell. At first this building was called Jewett House of Queen Anne Dwelling No. 1."
"Professor Tucker lived there until 1893 and was followed by Professor E. Y. Hinks of the Seminary until 1914 and then by Dr. Fuess of the Academy. The Academy purchased the building from the Seminary but did not do anything with it until 1914 when Prof. Hinks left. It was re-papered and repainted, several rooms remodeled and hardwood floors installed on the first level. It became a seven boy dormitory - two doubles and three single rooms - under the charge of Dr. Fuess."
In 1928, Tucker House was rolled off to Hidden Field Road because it blocked the vista from Samuel Phillips Hall portico to the Western hills. Architects Guy Lowell of Boston and landscape architect Charles Platt of New York worked the designs for the new redesigned Phillips Academy campus which were the brain child of George B. Case, a Trustee and Thomas Cochrane, who funded many of the buildings. Numerous houses and buildings were moved for beauty and balance.
Bibliography/References:
Fuess, Claude; Andover Symbol of New England; 1959, p. 341 - 342.
Tucker, William J. ; My Generation; Boston; Houghton Mufflin, 1919.
Twing, Charles Franklin; Guides, Philosophers and Friends. Studies of College Men; (N. Y. MacMillan, 1927)
Inventory Data:
| Street | Hidden Field |
| Historic District | Not Applicable |
| Historic Name | Tucker House |
| Present Use | residence |
| Original Use | residence for faculty of A.T.S. |
| Construction Date | 1881 |
| Source | Claude Fuess, style-njs |
| Architectural Style | Queen Anne |
| Wall/Trim | clapboards |
| Major Alterations | remodelled for dorm 1914 |
| Moved? | Yes |
| Move Details | 1929 |
| Acreage | less than one acre; lot size: 30,210 sq. ft.; approx. frontage: 170' |
| Map and parcel | 57-55E |
| Recorded by | Stack/Mofford |
| Organization | Andover Historical Commission |
| Date entered | 1975 - 1977 |







