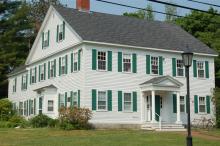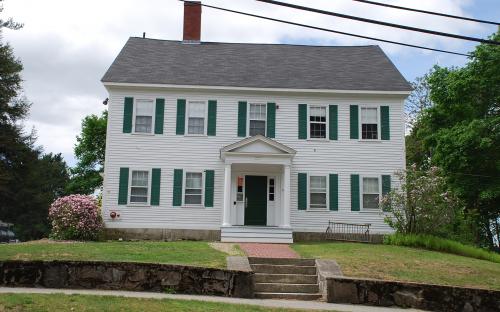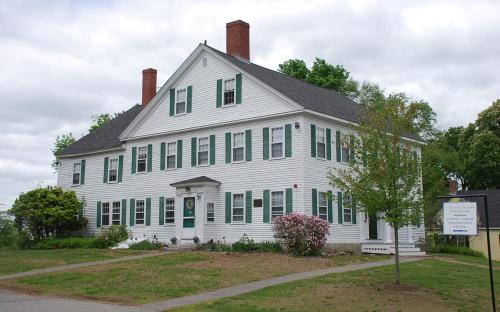Architectural Description:
NRDIS NRMRA Large square center entrance Colonial home, with double entrances, five windows across the second story and two windows flanking the the both entrances. The south façade with projection entrance porch creates the illusion of a Greek Revival home with the pediment gable roofline.
The side windows on entry like #23 Central St.
Historical Narrative:
Themes - Architectural, Community development and Education.
Jonathan Clement purchased the 3 acre 93 road lot on School St. from Amos Holt of Andover and William Bartlett of Newburyport on June 25, 1822 for $441.
Jonathan then had the home built in 1822. Jonathan Clement was born on June 20, 1797 in Danville, VT, graduated from Middlebury College in 1818, 1st assistant teacher, Phillips Academy, from 1819 -1829 and attended Andover Theological Seminary. He was licensed to keep boys as boarders 1821-1828. Johnathan first married Morilla D. about 1820 and had one daughter Martha Hemenway Clement b. Dec. 17, 1822. Morilla b. 1801 died on Mar. 6, 1823 at age 22 and is interred in the Chapel Seminary at Phillips Academy. Jonathan remarried on May 6, 1824 to Phebe Foxcroft Phillips b. Dec. 1, 1799 in Andover, dau. of John Jr. & Lydia (Gorham) Phillips. Her grandparents were Samuel & Phebe F. Phillips. Jonathan & Phebe had five children: John P. b. Mar. 3, 1825, Abba abt. 1829 - d. 1834, Abbie F. b. 1837, Ellen G. b. 1839 and Charles R. b. 1841. Jonathan was ordained on October 13, 1830 served the Chester Congregational Church, Chester NH from 1830-1845, Topshara, Maine 1845-1852, Woodstock, VT. 1852-1867, Quechee, VT 1869-1874. They moved to Norwich, VT in 1867. Phebe died on Dec. 3, 1874 and Jonathan died Sept. 6, 1881 in VT. They are interred at South Parish Cemetery, Andover, MA.
Jonathan Clement sold the house on Dec. 1, 1829 for $3300 to the Trustees of Phillips Academy. The deed was recorded on April. 5, 1830. The deed notes "on the west side of the road leading from the Theological Institution to the Rev. M. Badgers Meeting house". Rev. Milton Badger was the minister of of the South Parish Church from Jan. 3, 1828 - Oct. 4, 1835. The property contained 3 acres 93 rods of land. To the rear of the home was a large barn.
Behind the house, along the north side of Old Campus Rd. stood a row of five wooden buildings called the "English Commons", where Phillips Academy students in the Scientific or English Departments were housed. They were constructed in 1836 and were the same design used fro the Latin Commons built along the north side Phillips St. in 1834.
Teachers from the Andover Theological Seminary were also housed here. All removed by 1906. James Eaton, P.A. math instructor lived here before building his home on Bartlet St. His son, George T. Eaton, also a Phillips instructor was born here.
Mrs. Noyes occupied early 1860's and boys who boarded here said she "set a good table". Mr. Paradise kept boys dorm, 1880's. Major William Marland had a "beanery" and rooming house for students in the 1890's called "The Majors". Marland's boarding house was "probably the most famous, or notorious, boarding house" of the 12 pictured in the first Phillips Academy Year Book the "Masque" in 1893.
George H. French and George L. Follansbee - later occupants - 1945.
With the merger of Abbot & Phillips Academies on June 2, 1973, Clement House became a girls dormitory. Today it houses three separate apartment units as faculty housing.
Bibliography/References:
Essex County Registry Deeds, Salem, MA
Essex Northern Registry Deeds, Lawrence, MA
Andover Historical Society files
Fuess, Claude: An Old New England School, History of Phillips Academy, 1917
(Town of Andover: Real Estate Valuation 1900)
Phillips Academy, Andover, Massachusetts, 1990 by Robert A. Domingue
Ancestry.com - Clement & Phillips Genealogy
Owners;
Amos Holt and William Bartlett - 1822
Jonathan Clement - June 25, 1822 - b. 240 leaf 155 - $441 for 3a 93 rod lot.
Trustees of Phillips Academy - Dec. 1, 1829 - b. 256 leaf 68 - rec. Apr. 3, 1830 - $3300 w/buildings
Inventory Data:
| Street | School St |
| Place | Andover Center |
| Historic District | Academy Hill NRH District |
| Historic Name | Clement, Jonathan House |
| Present Use | Phillips Academy housing |
| Original Use | faculty residence, boys dorm. |
| Construction Date | 1822 - 1823 |
| Source | ERDS, NERDL, style, |
| Architectural Style | Federal |
| Foundation | stone & granite |
| Wall/Trim | clapboards/wood |
| Roof | asphalt - gable |
| Outbuildings / Secondary Structures | carriage house at rear |
| Major Alterations | doorway has been altered |
| Condition | excellent |
| Setting | residential/educational |
| Map and parcel | 56-5 |
| Recorded by | Stack/Mofford, James S. Batchelder |
| Organization | Andover Preservation Commission |
| Date entered | 1975-77, 9/28/2020 |







