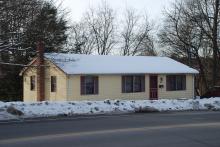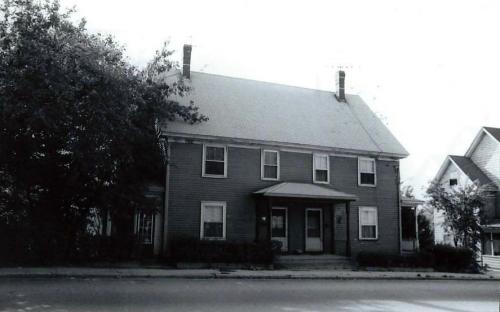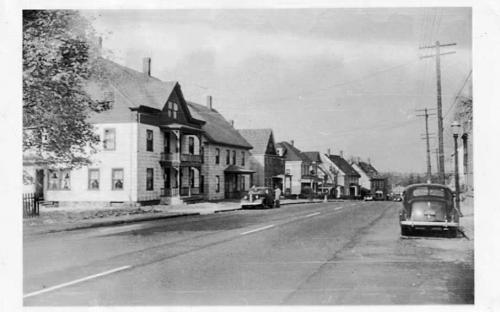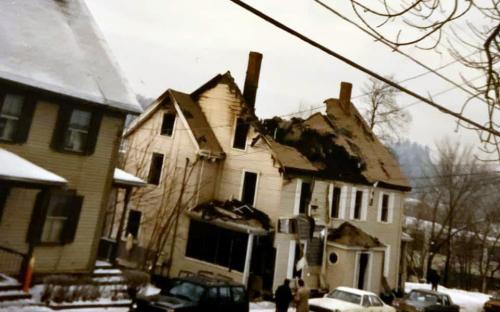Architectural Description:
Ranch style
Historical Narrative:
Themes: Architectural, community development, industry.
122 North Main St. “Smeltzer House” built 1987
This parcel of land was once part of the Capt. Low estate #70 No. Main St. It was sold on June 16, 1881 by Mary A. & Emily Low, daughters of Capt. Low, to Mary Holland & Anna Buckley, wife of John J. Buckley. They paid $750 for the 3/4 acre at the extreme northern end of the Low property. Holland And Buckley built their house between 1884 and 1888 and was the only house north of the Low estate at that time.
On Feb. 29, 1896 the parcel was sold to Dennis Sweeney II. The ¾ acre triangular lot contained the current house lots of 112-114 and 122 & 124 North Main Street. Sweeney sub-divided the parcel and sold to John McCarthy in 1896. Dennis Sweeney, a blacksmith, was living across the street at #143 North Main St. with John Sweeney.
The small remaining triangular lot next to the bridge with the Holland house was retained by the Sweeney which held another duplex home. That house was moved in July 1929 across the street and is now 135-137 North Main Street. The empty lot remained with his family heirs until 1984.
The McCarthy family then had built two identical two family tenement houses at 112-114 and 120-122 North Main Street. The 1900 Valuation lists John McCarthy residing at 17 Pearson St. with New House at 120-122 North Main $2000, on a 30,000 sq. for lot. It appears the second house at 112-114 was built later and is on the 1910 Valuation Schedule but on the same parcel. The lot was sub-divided in 1921 by McCarthy to Buttrick and 120-122 became a separate lot at that time.
Early tenants; 1908 Joseph W. Fraize a carpenter, is wife and children, Eliza J. & Joseph Jr. employed at Smith & Dove Co., and son George W. a laborer.
Edward & Kathleen Smeltzer purchased the property in 1972 and began renovations to the two family home. On December 9, 1986 the house was destroyed by an electrical fire. The Smeltzer family then had a mobile home placed on the site until the town would allow construction of a new house to begin. Smeltzer purchased the prefabricated modular ranch style house from a Nashua, NH company. The house arrived in two sections at the site on June 11, 1987 on two flat bed trucks. It was then moved onto the new foundation by crane and sits on the original footprint of the former two-family home.
124 North Main Street “Sweeney Triangle Lot”
The vacant parcel next door, once part of a ¾ acre triangular lot, extends to the bridge and was retained by the Sweeney family heirs until 1984. The lot next to the bridge held another duplex home. built for Anna Holland & Anna Buckley after they purchased in 1881 from the Low family. The house is not on the 1884 map of Andover but is listed in 1888. That house was moved in July 1929 across the street and is now 135-137 North Main Street. This lot was sold by Edith Sweeney and sister Miriam Sweeney McArdle, (Andover’s well known and respected music teacher), to Larry & Nancy Larson in July 1984. Larson sold to Paul & David Sampson in Dec. 1987. The parcel was then purchased by Robert & Loretta Cavagnaro in 1998 and annexed to their property deed when they sold their home at #96 North Main St. to Stonewake Acquisitions LLC in Mar. 27, 2006. The lot is now retained as part of the condo conversion of #96 and used as additional off street parking.
Bibliography/References:
Essex County Registry Deeds, Salem, MA
Essex Northern Registry Deeds, Lawrence, MA
Andover Townsman - AT
Andover Street Directories
Owners;
Joseph L. Low estate - 1820 - bk. 223 leaf 227 Salem Deeds
Lucy L Low, & Emily Low - July 31, 1873 - bk. 22 pg. 273
Lucy L. Low mortgage - Jan. 14, 1874 - bk. 25 pg. 184 - discharged
Mary Holland & Anna Buckley - June 16, 1881 - bk. 65 pg. 350
Dennis Sweeney II - Feb. 29, 1896 - bk. 145 pg. 524 land
John McCarthy - June 8, 1896 - bk. 162 pg. 550 land
Estate of John McCarthy; heirs - Joseph J. McCarthy, Frank G., Gillian M., & Agnes McCarthy
Frank A. Buttrick - June 4, 1921 - bk. 440 pg. 539 part of lot.
Louis & Bessie Kimball - Jan. 14, 1922 - bk. 463 pg. 240 part of lot.
Mathilde Kimball Levine- Jan. 14, 1922 - bk. 453 pg. 240
Joseph M. Kimball - June 1, 1954 - bk. 792 pg. 337
Joseph M. & Rita L. Kimball - Jan. 31, 1964 - bk. 1003 pg. 265
Herbert & Ina Archibald - Nov. 25, 1964 - bk. 1023 pg. 233 probate
Edward A. & Kathleen Smeltzer - Jan. 7, 1972 - bk. 1186 pg. 344
Kathleen Smeltzer - Oct. 18, 1993 - bk. 3866 pg. 205
Madhu Malwal - May 9, 1995 - bk. 4276 pg. 123
Madhu & Kishori Malwal - Jan. 21, 1997 - bk. 4676 pg. 302
Inventory Data:
| Street | North Main St |
| Place | Andover Center |
| Historic District | Not Applicable |
| Historic Name | Smeltzer House |
| Present Use | residence |
| Original Use | residence - 2 family |
| Construction Date | 1987 |
| Source | ERDS, ENRDL |
| Architectural Style | Other |
| Foundation | concrete |
| Wall/Trim | wood shingles |
| Roof | asphalt |
| Major Alterations | 1987 new house moved to lot |
| Condition | good |
| Moved? | Yes |
| Move Details | June 11, 1987 modular home |
| Acreage | 9,854 sq. ft.; approximate frontage 76'. |
| Setting | residential/commerical |
| Map and parcel | 38-35 |
| MHC Number | ANV.684 |
| Recorded by | Stack/Mofford, James Batchelder |
| Organization | Andover Preservation Commission |
| Date entered | 1975-77, Sept. 13, 2014 |









