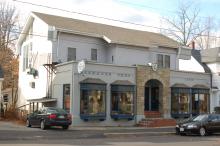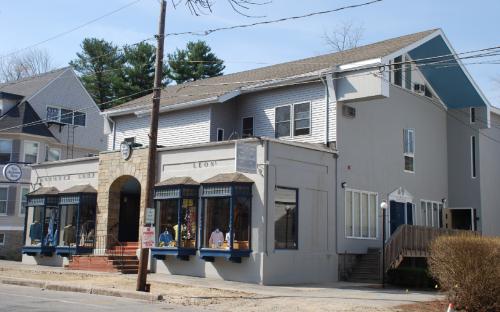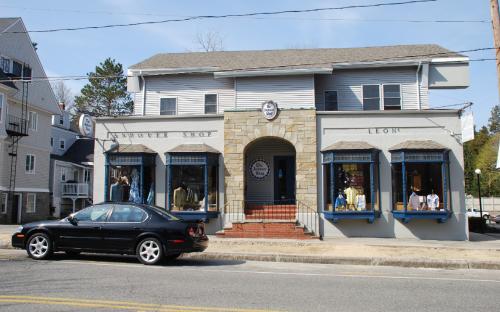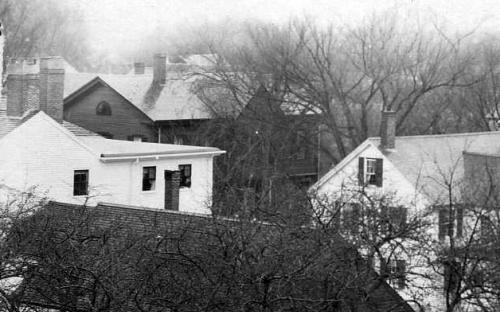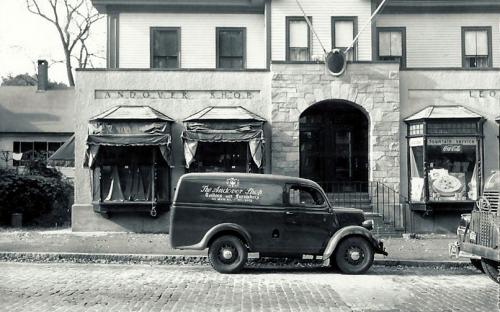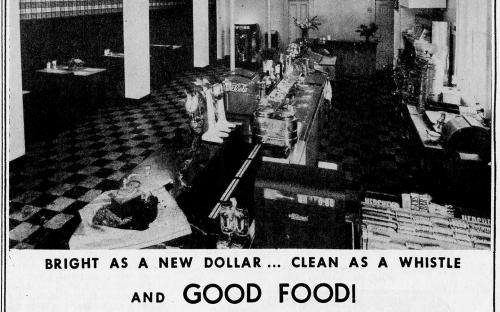Architectural Description:
NRDIS NRMRA
Contemporary makeover 1960's
Other features: basement headroom - 10ft.
Built as a two story schoolhouse in 1848 with gable end to street in Greek Revival style.
Historical Narrative:
Themes: Architectural, Commerce, Community development, Education ?
Historical significance:
Earlier house on same site owned by Edward Upton, mason by profession, musician by inclination. (Carter, Emily; "Main Street 1850" in 'Andover Townsman' 23. Jan 1934.)
The Andover Shop has been a fixture at this location for 84 years in 2014. Owned by the Davidson family, the high quality clothing store, once catering to only to male clientele, is a descendant of “Langrock’s Andover Shop” men’s clothier once housed at #10 Main Street in the Barnard Block in 1926. John Dagdigian & Agnes Davidson, wife of Leon Davidson purchased this building in Sept. 1925 from Rose A. Chapman, widow of Ovid Chapman.
Chapman was a real estate developer and local businessman who purchased the lot in 1885 from John L. H. Staples. On this site he opened a small restaurant called “Chapmans” It was also called “Chappies’s” and “Chaps”which was extremely popular with the boys attending Phillips Academy. In March 1889 the town was about to sell a former two story schoolhouse building built in 1848, located on the SW corner of Central & School Streets on the now empty lot next to the South Church.
March 8, 1889 Andover Townsman, (AT) pg. 4 Town Warrant - Article 14. In the matter of the sale of the South Centre Primary school-house, now abandoned, it was voted, on motion of Mr. Tyer, to sell the building at auction, to be removed, reserving the school furniture and fixtures there-in, and sell the land to the South Parish for a nominal sum of $1, on the condition that the said land be never used for a burial ground, and that no building other than a church shall ever be erected or placed thereon.
May 10, 1889 AT pg. 1 Andover Townsman AT - Ovid Chapman bought the old South Centre School house for $300. He is to place it on the site of his restaurant on Main Street, moving that back.
July 5, 1889 AT pg. 1 - O. Chapman has cut his restaurant in two, moving one half to the rear as a dwelling, and the other for use as a barn. In its place comes the old South Centre Primary schoolhouse which has been uneasily and diagonally sitting on blocks there for several days waiting its chance to get settled. Chapman’s former building now #6 & #8 Morton St. (once called Pike St.)
The old school house was placed side-wards to Main Street with the former front facing Morton St. The old school had two large classrooms, one on each level. An enclosed porch was built on the east side facing Main St. up both levels and can still be seen on the present building creating the jut out.
The new restaurant on the north end was larger and allowed for a store to be built on the south end.
Jan. 6, 1892 Andover Advertiser - AA "A new barber has come to town and opened a shop in O. Chapman’s building on Main St. It is understood he comes from Exeter."
July 16, 1897 Andover Townsman - AT - p 4 O. Chapman Has Sold Out. 15 years in business – short article.
Sept. 4, 1897 AT - "O. Chapman’s store has been opened this week by its new owner."
Chell’s, 127A (1913), shoes, shirts, clothes and then J.P. Press “fine gentlemen’s furnishings” (1928) Chaps was replaced by Noyes E. French, dining rooms (1913).
Ovid Chapman died in Feb. 13, 1918 and wife Rose A. Chapman held the property until 1925 selling to John Dagdigian and Agnes Davidson of Reading, MA in 1925. One interesting note in the deed included and agreement “to not extend or build upon the front of the building 125 – 127 any further than the front steps of building 127 for five years.”
Agnes Davidson and her husband Leon bought out Dagdigian’s shares in the property the following year. Leon Davidson carried on in Chaps footsteps with a restaurant called “Leon’s Spa” but referred to by students as “Doc’s” at the north end of the building in 1926. In July 1930 the Davidsons contracted and leased to Langrock Harvard, Inc. of Cambridge, MA to move into the store at on the south end at #127. Langrock hired architects Bohl & Benford to design the interior alterations and the new front addition creating the one story, stucco addition with four bay windows still in place today. When completed Langrock sub-leased the space to The Andover Shop, Inc. on Oct. 1, 1930 for 21 years. The store was located on the left side of the front entrance.
On the right, Leon’s restaurant also was transformed. Davidson purchased a soda fountain and equipment from the Liquid Carbonic Corporation, a Delaware Corp. located in Chicago, IL. The items purchased included; Hollow Square soda fountain with red Verona marble panels, with verde antique basing and step. It had a red Verona frieze and V.A. top slabs. Items in the fountain included a 7’ cooler box single line for 3 five gallon ice cream tubs, 1 storage unit, a milk pump, 9 pumps and jars, 6 crushed fruits, 4 draft arms, 2 work boards each with sink and two faucets, 1 Rowe rinser, a refuse chute and a running water dipper well. 18 stools with leather seats and cane backs. 1 Edison electric stove, electric toaster and stand, steam table, creamer, Rowe coffee and chocolate urn, urn stand, salad cabinet, and bread drawer. A three foot show case and a 2’6” dumb waiter all for the price of $3200. The items were all to be installed delivered on Aug. 28, 1931. The shop also had tables and high backed wooden booths stained a dark mahogany creating a cozy atmosphere. By 1948 “Leon’s” had become “The Coffee Mill” and from 1955 – 1960’s run by John & Dorothy Birdsall. The building received a major overhaul in the mid 1960’s. An addition to the rear added offices, 11 apartments and new restaurant space allowed the Andover Shop to expand along the front of the building. The deep roof overhanging eaves were added to the old building creating a modern contemporary style.
The Coffee Mill closed in 1969-70 amid a controversy over students refused service for wearing arm bands protesting the Vietnam War. The space was later converted into more retail space for the Andover Shop.
It has been often mentioned that Willard Pike’s soap factory was once located on this site. In the years 1846-1851 Pike was assessed County and Town Taxes in the South District, and for the Phillips School District, South Parish, Andover. In 1851 Willard Pike & Co. was also taxed. The soap manufacturer was later moved further east on Morton St. (Green St. & Pike St.), nearer the corner of Bartlet St.
Bibliography/References:
Andover Historical Society files
National Register of Historic Places
Essex Northern Registry of Deeds, Lawrence, MA
Essex Registry Deeds, Salem, MA
Owners;
Owners;
James Locke – land of #111 Main St
James Cochran – Jan. 4, 1844 – b. 341 leaf 173 - $153. Corner of Main & Morton
James Cochran – June 1, 1844 - b. 343 leaf 295 $300 – 62 sq. rods 2nd lot #125 -127
Willard Pike - May 16, 1845 – b. 356 leaf 3
Luke P. Bowers – b. 387 leaf 274-275 - $600. Two parcels.
Willard Pike – Sept. 23, 1870 – b. 3 p. 594 – lot mtg.
Willard Pike – Aug. 22, 1877 – b. 48 p. 40 deed -$2000.
Samuel H. Boynton – Aug. 14, 1880 – b. 61 p. 125
Harriet N. Pike – Aug. 17, 1880 – b. 61 p. 126
John L. H. Staples – Apr. 9, 1885 – b 80 p. 342 - $6500. three blds.
Rose A. Chapman – Aug. 28, 1885 – b. 82 p. 403 - $7000.
John Dagdigian & Agnes Davidson – Sept. 22, 1925 – b. 516 p. 345
Agnes Davidson – July 13, 1926 – b. 524 p. 289 - release parcel 1
Agnes Davidson – Jan 5, 1927 – b. 529 p. 65 - release parcel 2
L. John & Martia L. Davidson – Dec. 16, 1965 b. 1050 p. 332 – 3 parcels
L. John Davidson – Mar. 9, 1973 – b. 1213 p. 590
Davidson Real Estate – L. John Davidson
Victor L. Hatem – May 11, 1978 – b. 1338 p. 781 Judgment
Charles L. Davidson – Aug. 16, 1978 - b. 1348 p. 119
Charles L. Davidson – Nov. 24, 1981 – b. 1558 p. 276
Davidson Daughters Nominee Trust – Nov. 15, 2002 b. 7342 p. 240
Davidson Daughters Nominee Trust – Jan. 28, 2003 b. 7483 p. 258
Charles L. Davidson – July 12, 2006 – b. 10282 p. 36
See Plan #617 Sept. 20, 1925 Chapman properties.
Also McCormack parcel #119 Main St.
Emmons parcel #121 Main St.
Inventory Data:
| Street | Main St |
| Place | Andover Center |
| Historic District | Main/Locke Streets NRH District |
| Historic Name | Andover Shop |
| Present Use | 7 apartments, 2 stores |
| Original Use | schoolhouse - restaurant |
| Construction Date | 1848 |
| Source | ENRD - Lawrence, MA |
| Architectural Style | Other |
| Foundation | stone |
| Wall/Trim | wood clapboard |
| Roof | asphalt |
| Major Alterations | front one story facade built 1930 Signs, offices & apartments (1971) |
| Condition | good |
| Move Details | July 1889 |
| Acreage | Lot size: 6,630 sq.ft.; approx. frontage: 77' |
| Setting | residential/commerical |
| Map and parcel | 40-12 |
| MHC Number | ANV.344 |
| Recorded by | Stack/Mofford (cwo), James Batchelder |
| Organization | Andover Historical Commission |
| Date entered | 1975 - 1977, 3/2014 |
