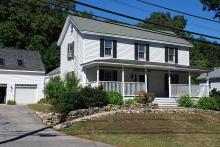Historical Narrative:
The properties at 127, 129, 131, 133 Andover St. were all once part of the Abiel Abbott Farm which extended down to the Shawsheen River on both sides and contained 240 acres at the time of his death. The heirs then sold off the farm at auction on April 21, 1856 to Alfred Kittredge of Haverhill and Warren Ordway of Bradford for $5099.99. Kittredge established the Abbot Hat Company on the site of the current Ballardvale playground in 1863.
It is most likely Kittredge built these homes during his ownership as they are not listed in the 1860 Andover Valuation. Kittredge became insolvent in 1867 and his property was assigned to John B. Nichols of Haverhill and sold to the Whipple File & Steel Manufacturing Co. on Sept. 2, 1867 for $2800.50
William Pierce President of the Whipple File & Steel Manf. Co., employed 400 men in the foundry in 1864. The company went into bankruptcy in 1871 and the company holdings were assigned to Edward L. Page, John W. Beals, Thomas J. Homer, and Thorton K. Lathrop on June 21, 1871.
Stephen Blaney, of Peabody, a wool buyer, purchased the former Abbot Hat Factory building and much of the property along Andover St. on July 1, 1871. The 1872 Ballardvale map lists the former Hat Factory as the Blaney Shoe Factory. Blaney also held the Ballard Vale House as well as these properties.
Blaney sold the homes at 127 and 133 Andover St. but held ownership of 129 and 131 which were both on the same parcel of land. The homes were used as income rental properties for 68 years. Stephen Blaney died on Feb. 8, 1901 and his property then was placed in the Blaney Real Estate Trust by his family.
The Trust sold the property to Grace A. Dane on Dec. 21, 1939. Grace Malvina and her twin William Fremont were born on April 27, 1892 in Ballardvale to William and Margaret (Holland) Dane. It appears that her parents rented the home on Andover St. They had six children, five survived to adulthood. Older brother George A. b. Dec. 1888 became a police officer. The youngest Benjamin F. b. Nov. 1896 worked in the wool mill. Her parents divorced and the children were raised by their mother Margaret. Grace was a Spooler in the Ballardvale Wool mill and William worked for Tyer Rubber Co. as a finisher. By 1930 Grace worked as an inspector in the Rubber factory. Grace died on Dec.22, 1942 and her brother William inherited the houses.
William divided the property and sold #131 to Michael L. & Ethel D. Blinn on Apr. 26, 1947. William remained at 129 Andover St. He later moved to Tewksbury and sold to Catherine M. Marcelle on May 4, 1961.
Bibliography/References:
Essex County Registry Deeds, Salem, MA
Essex Northern Registry Deeds, Lawrence, MA
Ancestry.com - Dane family
Andover Townsman
Andover Directories
129 Andover St. – 115-12 0.224 a
Plan #4270 – Estate of Grace A. Dane – Apr. 1960
Owners:
Abiel Abbot
Abiel Abbot Heirs – April 1856
Alfred Kittredge & Warren Ordway – Apr. 21, 1856 – b/ 531 leafs 210-212
Alfred Kittredge, to John B. Nichols assignee – Sept. 1, 1867
Whipple File & Steel Manufacturing Co. – Sept. 2, 1867 – b. 730 leaf 277 – parcel 1
Edward Page, assignee – May 1870 –
Stephen Blaney – May 7, 1870 – b. 6 pgs. 236-239 – (p. 237) 3rd parcel
Stephen Blaney estate – Apr. 24, 1939 – Probate # 87760
Blaney Real Estate Trust – Lester Cooch, Roger Blaney trs. – Sept. 1, 1939 – b. 627 p. 109
Blaney heirs – Sept. 5, 1939
Blaney Real Estate Trust – Nov. 7, 1939 – b. 627 p. 115 -121 (p. 118)
Grace A. Dane – Dec. 21, 1939 – b. 627 p. 445
Grace A. Dane estate – died Dec.22, 1942
William J. Dane heir 1942
Catherine M. Marcelle – May 4, 1961 - b. 935 p. 301
Ralph A. & Jane C. Heselton – July 3, 1967 – b. 1085 p. 250
Alfred & Jennie Coates, Dorothy C. Stringer – Aug. 16, 1974 – b. 1247 p. 245
Robert R. & Anne E. Benedict – Feb. 14, 1975 – b. 1255 p. 670
John J. & Cynthia G. Desmond, Jr. – Oct. 21, 1984 – b. 1630 p. 307
John J. & Cynthia G. Desmond Revocable Trust – Mar. 3, 2014 – b. 13788 p. 224
Inventory Data:
| Street | Andover St |
| Place | Ballardvale District |
| Historic District | Andover Historic Building Survey |
| Present Use | residence |
| Original Use | residence/mill housing |
| Construction Date | 1863 - 1865 |
| Source | ERDS, NERDL, style, |
| Architectural Style | Greek Revival |
| Foundation | stone & granite |
| Wall/Trim | clapboards/wood/vinyl siding |
| Roof | asphalt/gable |
| Outbuildings / Secondary Structures | garage |
| Major Alterations | vinyl siding and replacement windows |
| Condition | excellent |
| Acreage | 0.224 acre, 10620 sq. ft |
| Setting | residential |
| Map and parcel | 115-12 |
| Recorded by | James S. Batchelder |
| Organization | Andover Preservation Commission |
| Date entered | 1980, Sept. 26, 2019 |



