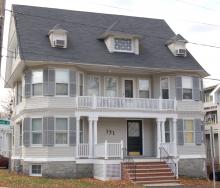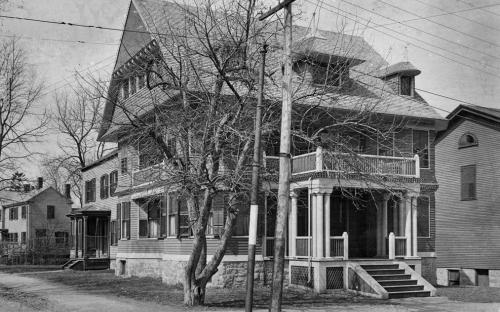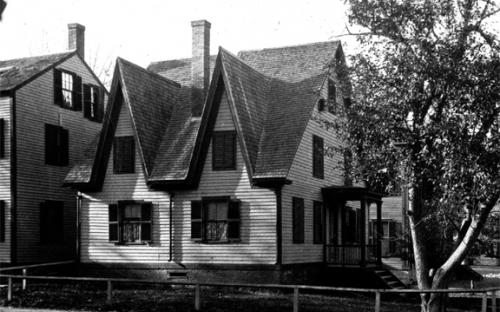Architectural Description:
Shingle Style apartment building.
Shingles and clapboard, cut stone foundation, textural elements, window treatments and towerlike bay windows, corbels, brackets, rounded dormer roofs and center dormer
The clapboard on the first floor and cedar shingles used on the second floor and roof gable ends create visual texture. The cut stone foundation, dentil work on the porch cornice carried through and around the bays break up the mass of the facade and give a grand high style to this apartment building. The rounded roof dormers and center window treatment add interest to the roof line, break up the mass and allow light into the third floor space. Deep overhanging eaves create a floating porch roof for the front and south side porches. Bracketed corbel gables on each end punctuate the multiple rows of windows in the attic space and create an architectural awing from the elements. The roof dormers once were capped with ornamental copper spires.
Historical Narrative:
This building was built in 1892 in the Shingle style by Ovid Chapman as a new PAE House "PI Alpha Epsilon" fraternity rooming house for boys attending Phillips Academy. Prior to construction Chapman moved the former smaller fraternity cottage PAE House on this lot to his back lot now #123½ Main St. The Society was founded in the late 1870's as a literary society as a reward of merit. "Dr. Bancroft used the society as an experiment which led to his philosophical change from "elimination" to "regulation" . The Society remained here until 1908 when it built their own brick PAE House now "Cooley House on Main Street
July 8, 1892 AT - "O. Chapman intends making alterations in his property on the corner of Main and Morton Streets. The club house directly on the corner is to be moved to the Hazen lot in the rear of the tennis court, and a new one built in its place."
July 22, 1892 AT "The club house belonging to O. Chapman, at the corner of Main & Morton Streets, has been moved to the rear of his store building. It was moved by Geo. Wilson last Friday (July 15) night, as it was necessary to wait until the electric cars had stopped running in order to cut the wires and get the building around them. Work on the new house on the corner is already underway. Hardy & Cole having the contract to build it.
The former cottage house built in an early Gothic Revival style was built in 1833 for Sally Woodbridge who lived here until her death in 1842. Her son Henry Gilmanson Woodbridge inherited the property but only lived here one year before his death in 1843. The property was purchased by James Cochran, and Andover blacksmith at auction for $153 plus an additional mortgage of $316.
Cochran then sold the property to Willard Pike in 1845 and this is location of his homestead until 1885. Willard Pike died in 1882 and his widow Harriet Pike Harriet remained in the house as she is listed in the 1885 Directory. Harriet sold the property to John L. H. Staples on Apr. 9, 1885 for $6500. which included three buildings, Staples then sold to Rose A. Chapman for $7000 on Aug. 28, 1885. The Chapman family rented the house to the PAE society in 1885.
See 123 1/2 Main Street for complete history on Woodbridge & Pike.
Today this house contains three apartment units building, has 15 rooms and has been used as rental income property.
Bibliography/References:
Essex County Registry Deeds, Salem, MA
Essex Northern Registry Deeds, Lawrence, MA
National Register of Historic Places
Andover Historic Building survey
Phillips Academy Andover Massachusetts, Robert A. Domingue, 1990
Ancestry.com: Woodbridge & Pike family histories
Andover Valuation Records; 1850, 1860 1870 1900.
Andover maps 1852, 1872, 1884, 1906
Andover Directories 1885, 1892, 1897.
See Map #617 for Rose A. Chapman Apr. 1925. NERDL
Owners;
James Locke – land
Elizabeth Chandler, widow – May 22, 1832 – b. 263 leaf 297 - $160 corner lot
Sally Woodbridge – Oct. 20, 1832 – b. 284 leaf 263 - $100 corner lot.
Sally Woodbridge estate, son Henry G. Woodbridge
Henry G. Woodbridge estate. Sam Gray Adm. 1844
James Cochran – Jan. 4, 1844 – b. 341 leaf 173 - $153. Corner
James Cochran – June 1, 1844 - b. 343 leaf 295 $300 – 62 sq. rods 2nd lot
Willard Pike - May 16, 1845 – b. 356 leaf 3
Luke P. Bowers – b. 387 leaf 274-275 - $600. Two parcels.
Willard Pike – Sept. 23, 1870 – b. 3 p. 594 – lot mtg.
Willard Pike – Aug. 22, 1877 – b. 48 p. 40 deed -$2000.
Samuel H. Boynton – Aug. 14, 1880 – b. 61 p. 125
Harriet N. Pike – Aug. 17, 1880 – b. 61 p. 126 -
John L. H. Staples – Apr. 9, 1885 – b 80 p. 342 - $6500.
Rose A. Chapman – Aug. 28, 1885 – b. 82 p. 403 - $7000.
Rose A. Chapman Estate – March 28, 1937 probate # 187892
Harriet (Hattie) Chapman – Mar. 1937 by will of mother Rose
Theodore Fisher & Cecile Fisher Galati – July 5, 1946 – b. 686 p. 111
Cecile (Cica) Fisher Galati – October 20, 1960
Agnes Davidson – Oct. 30, 1961 – b. 947 p. 73
L. John Davidson – Sept. 20, 1965 – b. 1044 p. 77
Edward & Dorothy Freitas – June 29, 1976 – b. 1285 p. 305
Clover Leaf Realty Trust, Wm. H. Gurry Tr. – July 28, 1977 – b. 1315 p. 228
William H. Gurry – Apr. 28, 1994 – B. 4032 p. 11
123 - 131 Main St. Realty Trust - Wm. & Nancy Gurry - July 14, 2015 - b. 14299 p. 181
Inventory Data:
| Street | Main St |
| Place | Andover Center |
| Historic District | Main/Locke Streets NRH District |
| Historic Name | Chapman Apartment Building |
| Present Use | apartments |
| Original Use | apartments |
| Construction Date | 1892 |
| Source | ECRDS, ENRDL, style-njs |
| Architectural Style | Shingle |
| Architect/Builder | Hardy & Cole builders |
| Foundation | stone & granite |
| Wall/Trim | clapboard/shingle |
| Roof | asphalt/gable |
| Condition | good |
| Acreage | less than one acre 65' on Main St. 55' on Morton |
| Setting | residential/commerical |
| Map and parcel | 40-11 |
| Recorded by | B. Thibault (cwo), James Batchelder |
| Organization | Andover Preservation Commission |
| Date entered | 27 Dec 1990, 3/2014. 8/31/2021 |







