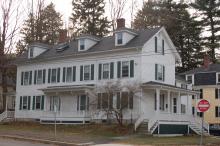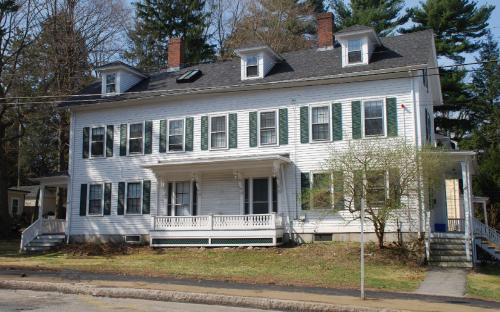Architectural Description:
NRDIS NRMRA
Other features: porch, dormers later addition; entries on gable ends and in center front - bracketed door hood/ Carpenter Gothic front railing unusual architecture
Historical Narrative:
Present owner (1977): Phillips Academy
Original owner: Andover Theological Seminary & P.A Trustees
Subsequent uses: Abbot Academy boarding house after 1926
Themes: Architectural, community development, Religion
Historical significance: House was moved to this SW corner of Main and Morton Streets from behind the Andover Theological Seminary buildings on the Hill where it had served as a dining hall “Commons” for the students. It stood back of Phillips Hall in 1809.
This land once belonged to Rev. Amos Blanchard, son of Amos Blanchard, and extended from Morton St. on the north, School St. to the west and southward up the hill to the Hitchins’ property at #147 Main (“America House”). Blanchard sold the parcel to Fitz William Rogers and Samuel L. Lyford on Dec. 17, 1849 for $800. Fitz was a Cabinet maker and Samuel a Housewright who built the duplex home at #141-#143 Main St. Lyford held the deed on the north side and Rogers held the south side.
This former duplex house at 135 -137 Main St. was built on the campus of the Andover Theological Seminary as a “Commons’ dining hall for the students about 1809 and was located to the rear of Phillips Hall. The building was purchased by Fitz William Rogers and moved to this site about 1850-52. Rogers then converted it to a two family dwelling and lived here with his family. Original building was considerably altered.
Fitz William Rogers was born on May 6, 1801 in Gloucester, MA son of John & Sarah (Haskell) Rogers. Fitz married on Nov. 10, 1829 in Newburyport, to Mary Hyde Coombs, b. April 6, 1807 in that town, dau. of Philip & Ann (Jewell) Coombs. Fritz & Mary had four children: Anna C. Aug. 29, 1830 in Newbury, William C. b. 1833, Ellen b. Apr. 1836 in Boston and George Albert b. 1843 Boston.
The 1850 Census lists Fitz as an Agent for Phillips Academy and the State census of 1855 lists him as a Coal Dealer. Subsequent census records and deeds have him as Housewright & cabinet maker.
The 1850 Valuation has Lyford & Rogers; Dwelling house and 1½ acres $4500, ½ acre and shop $250 = $4750. Fitz Wm. Rogers -farm stock $143.
The two property lots #135 - #137and #141- #143 were combined together until 1866. Both properties were deeded to Philip Coombs, father of Mary, wife of Fitz Rogers. Coombs was a Newburyport merchant in 1852 and with his death in 1856 the estate was inherited by both families. The Andover parcels were sold to George Rogers of Boston for $3000 on Nov. 17, 1856. George then sold to Mary C. Rogers on Aug. 8, 1864. The 1860 Valuation lists Mary C. Rogers” Dwelling house, barn and ½ acre $3300, ½ acre Coombs House & land $4000, 2 1/8 acre Emerson Land $250, 5 ¾ acres Abbott land - $260 = $7800. Fitz had Farm Stock $146. The 1870 Valuation adds daughters Ellen C. Bank Stock $375 and Anna C. Bank Stock $365
Mary Rogers sold the south side of the duplex at #143 to Mary M. Davis on Aug. 1, 1864. Mary Rogers died of consumption the following month on Sept. 29, 1864 at age 57. Her children and Fitz inherited the homestead at #135-#137 and the north side unit #141. The unit at #141 was sold to George H. & Sarah H. Poor on Dec. 8, 1866. Fitz William Rogers died on Dec. 29, 1880 and was interred in Newburyport. Son William C. Roger was the executor of the estate.
William and sister Ellen were the heirs (brother George Albert had died) then sold the house to Lydia N. Rogers on Sept. 24, 1881.
Lydia Norton (Babson) Rogers was b. 1817 in Gloucester, MA, daughter of Charles & Nancy (Rogers) Bobson. Lydia married Jan 29, 1844 in Gloucester to George L. Rogers, a ship master. They had a dau. Alice b. Apr. 1, 1849 in Newburyport, MA. In the 1880 Census Lydia age 63 a widow and Alice are living a few doors away in the Coy House. Also listed are Edward Coy, age 35 teacher, wife Helen M., Mary D. age 5, Sherman 10 months and two servants, Margaret Donovan and Johanna Buckley. Lydia died June 22, 1884 and Alice died Nov. 7, 1897 of heart failure.
In 1900 Real Estate Valuation: Alice Rogers estate, owned #135 - 137. Abbot Academy owned 1926 (as dormitory).
1962 residents - Mrs. John Angus and Mary Angus.
Bibliography/References:
Essex County Registry Deeds, Salem, MA
Essex Northern Registry Deeds, Lawrence, MA
Carter, Emily: "Walk up Main Street from Punchard to Wheeler in Year 1850"
Andover Townsman, Jan. 22, 1934
Owners;
Rev. Amos Blanchard, wife Caroline R.D. - Land
Fitz William Rogers & Samuel L. Lyford – Dec. 17, 1849 – b. 421 leaf 49 lot $800
Fitz William Rogers – Aug. 2, 1850 –b. 432 leaf 29-30
Philip Coombs – Jan 27, 1852 – b. 456 leaf 161 –South half $2800 (also 457 leaf 237)
Phillips Coombs estate, Heirs – Coombs & Rogers families
George L. Rogers, (wife Sarah C. H.)– Nov. 17, 1856 – b. 541 p. 189-190 - $3000
Mary C. Rogers – Aug. 8, 1864 – b. 672 leaf 219 - $3000. (Geo. L. & Sarah C. H. Rogers)
Mary C. Rogers – Oct. 24, 1856 – b. 672 leaf 218 - $200 (from Geo. S. & Lydia N. Rogers)
Fitz William Rogers estate, died Dec. 29, 1880. William C. Rogers, Ellen Rogers, heirs - May 1881
Lydia N. Rogers - Sept. 24, 1881 - b. 65 p. 385
Lydia N B. Rogers estate, died June 22, 1884 heir Alice Rogers
Alice Rogers estate, died Nov. 7, 1897 -
George W. R. & Inez M. R. Hill estate Probate
George W. R. Hill, guardian for George R. Hill & Roger R. Hill - Nov. 26, 1906
Caroline A. Phelps - Dec. 7, 1906 - b. 241 p. 185
Caroline A. Phelps, estate, Chester W. Holland heir - Apr. 29, 1926
Trustees of Abbot Academy - July 23, 1926 - b. 524 p. 123
Trustees of Phillips Academy - July 2, 1973 - b. 1222 p. 85 - [see p. 88]
Inventory Data:
| Street | Main St |
| Place | Phillips District |
| Historic District | Academy Hill NRH District |
| Historic Name | Phillips Academy Steward's House |
| Present Use | residence - 4 apartments |
| Original Use | P.A. Steward's residence & dining hall for Theological students |
| Construction Date | old part may date from 1809 |
| Source | ERDS, ENRDL, AHS file, njs, style |
| Architectural Style | Greek Revival |
| Architect/Builder | 'David Hidden' period |
| Foundation | stone & granite |
| Wall/Trim | clapboards/wood |
| Roof | asphalt - gable |
| Major Alterations | Considerably altered (ca. 1850s) |
| Condition | excellent |
| Move Details | 1850 - 1855 |
| Acreage | 0.239 acre; Lot size: 10,420 sq. ft.; Approx. frontage: Morton Street 90', Main Street 118' |
| Setting | Residential/Educational |
| Map and parcel | 40-31 |
| MHC Number | ANV.346 |
| Recorded by | Stack/Mofford, (cwo), James Batchelder |
| Organization | Andover Preservation Commission |
| Date entered | 1975 - 1977, 3/19/2015, 7/30/2021 |




